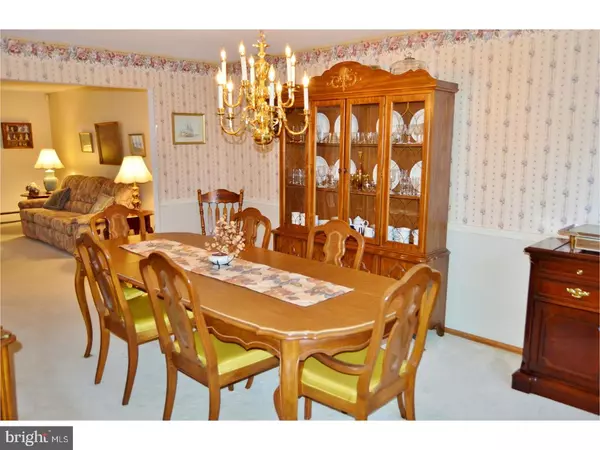$365,000
$395,000
7.6%For more information regarding the value of a property, please contact us for a free consultation.
4 Beds
3 Baths
2,300 SqFt
SOLD DATE : 05/02/2017
Key Details
Sold Price $365,000
Property Type Single Family Home
Sub Type Detached
Listing Status Sold
Purchase Type For Sale
Square Footage 2,300 sqft
Price per Sqft $158
Subdivision Windmill Vil
MLS Listing ID 1002605235
Sold Date 05/02/17
Style Traditional,Split Level
Bedrooms 4
Full Baths 2
Half Baths 1
HOA Y/N N
Abv Grd Liv Area 2,300
Originating Board TREND
Year Built 1967
Annual Tax Amount $5,356
Tax Year 2017
Lot Size 0.480 Acres
Acres 0.48
Lot Dimensions 102X205
Property Description
Check out this large, well maintained home in desirable Council Rock School District. Enter into the foyer with easy to clean slate like tile. Head to the large 27X14 family room with wood burning fireplace, perfect for pool table or home theater. A half flight up you'll find the eat-in kitchen. Off the kitchen is a formal living room and spacious dining room perfect for entertaining. Upstairs is the master bedroom with private bath and 3 more large bedrooms and hall bathroom. Hardwood floors under wall to wall carpeting except family room. The laundry-room off the family room features a utility sink, washer and electric dryer (gas is also plumbed to the room).The basement is waiting to be returned to it's former glory as a woodwork shop. Workbench and storage shelves are included. Through the family room and large patio door is a three season room. Add heat and use it year round. For the gardener, next to the sunroom is a potter's shed with roll-up door. The two car garage includes an opener and entrance into the foyer. Unload your groceries without getting wet. This almost half acre level lot includes a custom built shed with cupola and was designed to store the owner's sports car. Public record incorrectly reports the home's square footage and bedroom count.
Location
State PA
County Bucks
Area Northampton Twp (10131)
Zoning R2
Rooms
Other Rooms Living Room, Dining Room, Primary Bedroom, Bedroom 2, Bedroom 3, Kitchen, Family Room, Bedroom 1, Laundry, Other, Attic
Basement Full, Unfinished
Interior
Interior Features Primary Bath(s), Ceiling Fan(s), Attic/House Fan, Stall Shower, Kitchen - Eat-In
Hot Water Natural Gas
Heating Gas, Baseboard
Cooling Central A/C
Flooring Wood, Fully Carpeted, Vinyl, Tile/Brick
Fireplaces Number 1
Fireplaces Type Stone
Equipment Dishwasher, Built-In Microwave
Fireplace Y
Window Features Bay/Bow,Energy Efficient,Replacement
Appliance Dishwasher, Built-In Microwave
Heat Source Natural Gas
Laundry Lower Floor
Exterior
Garage Spaces 5.0
Utilities Available Cable TV
Waterfront N
Water Access N
Roof Type Shingle
Accessibility None
Parking Type Attached Garage
Attached Garage 2
Total Parking Spaces 5
Garage Y
Building
Lot Description Level, Front Yard, Rear Yard
Story Other
Foundation Brick/Mortar
Sewer Public Sewer
Water Public
Architectural Style Traditional, Split Level
Level or Stories Other
Additional Building Above Grade, Shed
New Construction N
Schools
High Schools Council Rock High School South
School District Council Rock
Others
Senior Community No
Tax ID 31-047-096
Ownership Fee Simple
Security Features Security System
Acceptable Financing Conventional
Listing Terms Conventional
Financing Conventional
Read Less Info
Want to know what your home might be worth? Contact us for a FREE valuation!

Our team is ready to help you sell your home for the highest possible price ASAP

Bought with Stuart G Frey • RE/MAX Action Realty-Horsham

"My job is to find and attract mastery-based agents to the office, protect the culture, and make sure everyone is happy! "







