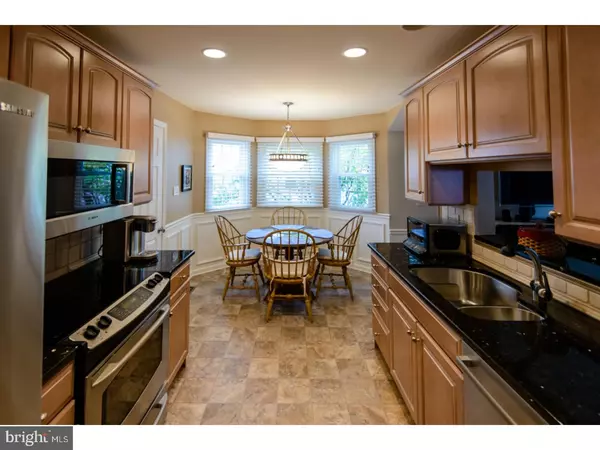$330,000
$359,900
8.3%For more information regarding the value of a property, please contact us for a free consultation.
3 Beds
3 Baths
2,415 SqFt
SOLD DATE : 06/22/2017
Key Details
Sold Price $330,000
Property Type Single Family Home
Sub Type Twin/Semi-Detached
Listing Status Sold
Purchase Type For Sale
Square Footage 2,415 sqft
Price per Sqft $136
Subdivision Fieldstone Place
MLS Listing ID 1002613309
Sold Date 06/22/17
Style Colonial
Bedrooms 3
Full Baths 2
Half Baths 1
HOA Fees $16/ann
HOA Y/N Y
Abv Grd Liv Area 2,415
Originating Board TREND
Year Built 1987
Annual Tax Amount $4,491
Tax Year 2017
Lot Size 5,120 Sqft
Acres 0.12
Lot Dimensions 40X128
Property Description
That is right this property just listed in Fieldstone Place, today! The last several homes in this very desirable development have sold in days, so make an appointment to view this one! This home has over $60,000 in custom designer quality upgrades...That's right the seller dreams are you reward!! Enter through this Pella storm door with Tiffany style leaded glass sidelights, walk into this spacious living room featuring Iron wood hardwood flooring and custom wainscoting which continues into this showroom dining room with designer chandelier, wait a minute look at this unbelievable kitchen with Grohe faucet, Bosch dishwasher and microwave, crown molding, granite counter tops, bay window with breakfast nook, and then take a step down into this open Family room with vaulted ceiling, brick fireplace, Pella sliding glass doors, Hunter Douglas sheer drapes with power driven remote control,and Casablanca ceiling fan, the first floor also has a 1/2 bath and laundry room that leads to the attached one car garage. Driveway has been doubled for extra off street parking. Now, follow the custom wainscoting up the stairs and onto the landing of the second floor and step into this beautiful master suite which features a completed upgraded bathroom, custom made shower with Grohe control, large shower head plus hand held sprayer, wall tile that goes from the floor to ceiling with decorative accents, whirlpool tub, cherry vanity with granite, walk in closet with custom organizers. The second floor also features two additional bedrooms with over-sized double closets and an upgraded hall bath with granite vanity top, tiled walls and iron tub. Lets head to the finished basement which holds a den and exercise room and a step in cedar lined closet. Don't forget the Utility room with a workshop area. This home features so many upgrades please view the complete list attached...Designer drapes, Hunter Douglas blinds, Designer light fixtures, high hat lighting on dimmer switches, Baldwin hardware through out are just a few more to mention....Unbelievable, is the word that best describes this home.
Location
State PA
County Bucks
Area Buckingham Twp (10106)
Zoning R1
Rooms
Other Rooms Living Room, Dining Room, Primary Bedroom, Bedroom 2, Kitchen, Family Room, Bedroom 1, Other, Attic
Basement Full, Fully Finished
Interior
Interior Features Primary Bath(s), Butlers Pantry, Skylight(s), Ceiling Fan(s), WhirlPool/HotTub, Stall Shower, Kitchen - Eat-In
Hot Water Electric
Heating Electric, Heat Pump - Electric BackUp, Forced Air, Radiator, Baseboard
Cooling Central A/C
Flooring Fully Carpeted, Vinyl, Tile/Brick, Marble
Fireplaces Number 1
Fireplaces Type Brick
Equipment Built-In Range, Dishwasher, Disposal, Built-In Microwave
Fireplace Y
Window Features Energy Efficient
Appliance Built-In Range, Dishwasher, Disposal, Built-In Microwave
Heat Source Electric
Laundry Main Floor
Exterior
Exterior Feature Patio(s), Porch(es)
Garage Spaces 4.0
Utilities Available Cable TV
Waterfront N
Water Access N
Roof Type Pitched
Accessibility None
Porch Patio(s), Porch(es)
Parking Type Driveway, Attached Garage
Attached Garage 1
Total Parking Spaces 4
Garage Y
Building
Lot Description Sloping, Rear Yard, SideYard(s)
Story 2
Foundation Concrete Perimeter
Sewer Public Sewer
Water Public
Architectural Style Colonial
Level or Stories 2
Additional Building Above Grade
Structure Type Cathedral Ceilings,9'+ Ceilings
New Construction N
Schools
High Schools Central Bucks High School East
School District Central Bucks
Others
HOA Fee Include Common Area Maintenance
Senior Community No
Tax ID 06-045-045
Ownership Fee Simple
Security Features Security System
Acceptable Financing Conventional, VA, FHA 203(b), USDA
Listing Terms Conventional, VA, FHA 203(b), USDA
Financing Conventional,VA,FHA 203(b),USDA
Read Less Info
Want to know what your home might be worth? Contact us for a FREE valuation!

Our team is ready to help you sell your home for the highest possible price ASAP

Bought with Georgi Sensing • J Carroll Molloy

"My job is to find and attract mastery-based agents to the office, protect the culture, and make sure everyone is happy! "







