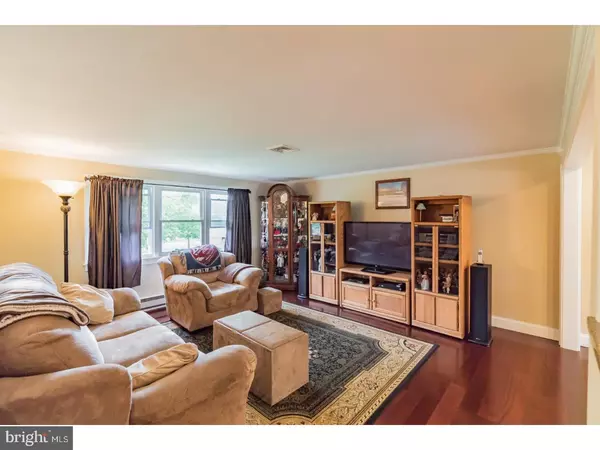$375,000
$385,000
2.6%For more information regarding the value of a property, please contact us for a free consultation.
4 Beds
2 Baths
2,600 SqFt
SOLD DATE : 08/31/2017
Key Details
Sold Price $375,000
Property Type Single Family Home
Sub Type Detached
Listing Status Sold
Purchase Type For Sale
Square Footage 2,600 sqft
Price per Sqft $144
Subdivision None Available
MLS Listing ID 1002615107
Sold Date 08/31/17
Style Colonial,Bi-level
Bedrooms 4
Full Baths 2
HOA Y/N N
Abv Grd Liv Area 2,600
Originating Board TREND
Year Built 1971
Annual Tax Amount $6,103
Tax Year 2017
Lot Size 1.061 Acres
Acres 1.06
Lot Dimensions 165X280
Property Description
Welcome home to this stylish residence featuring 4 beds and 2 baths nestled on a large level 1 acre lot in a desirably tranquil location right in the heart of beautiful Perkasie. From the moment you walk into 1231 Branch Rd you will notice pride in ownership. The home has a Formal living room and dining room complete with upgraded hardwood flooring and crown molding thru out. A welcoming gourmet kitchen with upgraded custom cabinetry with soft close drawers and a built in spice rack, quartz counters, stainless appliances and an island opening up to the dining room with sliding glass doors opening out to a multi level composite deck overlooking a large fenced in rear yard, adding to the feeling of space and openness. The 2 bathrooms have been completely remodeled with top of the line fixtures and ceramic tiling and marble thresholds, a study that could easily be converted to a 5 bedroom, an oversized family room with a brick fireplace. With an oversized laundry room, a 2 car attached garage with inside access, a workshop, plenty of shelves for storage, upgraded 200 amp service all while retaining the value of peaceful living but being conveniently close to shops, school and transport. With an above ground pool adding yet another unexpected element to a property full of surprises. This home is sure to impress the most discerning homeowner. Come see for yourself what this home has to offer.
Location
State PA
County Bucks
Area East Rockhill Twp (10112)
Zoning S
Rooms
Other Rooms Living Room, Dining Room, Primary Bedroom, Bedroom 2, Bedroom 3, Kitchen, Family Room, Bedroom 1, Laundry, Other
Basement Full, Fully Finished
Interior
Interior Features Butlers Pantry, Kitchen - Eat-In
Hot Water Electric
Heating Electric, Zoned
Cooling Central A/C
Flooring Wood, Tile/Brick
Fireplaces Number 1
Fireplaces Type Brick
Equipment Built-In Range, Oven - Self Cleaning, Dishwasher, Refrigerator, Disposal
Fireplace Y
Window Features Energy Efficient,Replacement
Appliance Built-In Range, Oven - Self Cleaning, Dishwasher, Refrigerator, Disposal
Heat Source Electric
Laundry Lower Floor
Exterior
Exterior Feature Deck(s)
Garage Inside Access
Garage Spaces 5.0
Fence Other
Pool Above Ground
Waterfront N
Water Access N
Accessibility None
Porch Deck(s)
Parking Type Driveway, Attached Garage, Other
Attached Garage 2
Total Parking Spaces 5
Garage Y
Building
Lot Description Level, Open, Front Yard, Rear Yard, SideYard(s)
Sewer Public Sewer
Water Well
Architectural Style Colonial, Bi-level
Additional Building Above Grade
New Construction N
Schools
High Schools Pennridge
School District Pennridge
Others
Senior Community No
Tax ID 12-014-049-005
Ownership Fee Simple
Acceptable Financing Conventional, FHA 203(b)
Listing Terms Conventional, FHA 203(b)
Financing Conventional,FHA 203(b)
Read Less Info
Want to know what your home might be worth? Contact us for a FREE valuation!

Our team is ready to help you sell your home for the highest possible price ASAP

Bought with Zachary T. Rank • Addicted to Real Estate

"My job is to find and attract mastery-based agents to the office, protect the culture, and make sure everyone is happy! "







