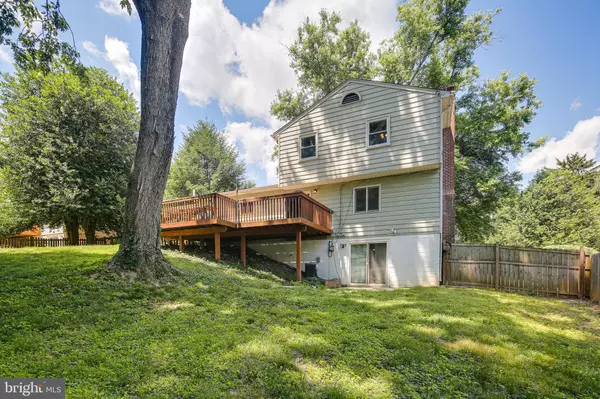$607,000
$630,000
3.7%For more information regarding the value of a property, please contact us for a free consultation.
4 Beds
3 Baths
2,016 SqFt
SOLD DATE : 08/03/2022
Key Details
Sold Price $607,000
Property Type Single Family Home
Sub Type Detached
Listing Status Sold
Purchase Type For Sale
Square Footage 2,016 sqft
Price per Sqft $301
Subdivision Parkside Estates
MLS Listing ID MDMC2056206
Sold Date 08/03/22
Style Colonial
Bedrooms 4
Full Baths 2
Half Baths 1
HOA Y/N N
Abv Grd Liv Area 2,016
Originating Board BRIGHT
Year Built 1969
Annual Tax Amount $5,125
Tax Year 2021
Lot Size 0.346 Acres
Acres 0.35
Property Description
OPEN HOUSE SUNDAY, 6/19, 1-3PM
Welcome home to this spacious and sunlight-filled home that has been meticulously maintained and updated! Inside you'll find a ton of upgrades:
-Hardwood Floors Throughout
-Fresh Paint Throughout (2022)
-New Roof (2022)
-Recessed Lighting
-Updated Kitchen with Custom Soft Close/Pull-Out Cabinets
-New Dishwasher (2018)
-New Refrigerator (2020)
-Custom Owner's Suite Walk In Closet (2020)
-Re-Mortar and Brick Replacement for Chimney (2020)
-Wood Burning Fireplace Converted to Gas with remote (2020)
-Gas Line Ran to Outside for Grill (2020)
-Major Tree Trim Back (2021)
-Power Washing of Deck and Siding (2022)
On the lowest level you'll find a sunny, unfinished walk-out basement. The current owners use it as a gym, but you can make it into whatever you want- the possibilities are endless!
Outside you'll find a large deck and fully fenced backyard that is perfect for entertaining friends and family. The outdoor space is so serene and relaxing, it is almost impossible to believe that Shady Grove Metro Station and The ICC/200 is only 4 minutes away! Also nearby are many dining and shopping options.
But wait, there's more!: The home comes with a 1-year home warranty and it's charming neighborhood has NO HOA!!! We look forward to seeing you at our Open Houses Saturday and Sunday.
Location
State MD
County Montgomery
Zoning R200
Rooms
Basement Outside Entrance, Rear Entrance, Unfinished, Walkout Level
Interior
Interior Features Ceiling Fan(s), Crown Moldings, Dining Area, Formal/Separate Dining Room, Recessed Lighting, Walk-in Closet(s), Wood Floors
Hot Water Natural Gas
Heating Forced Air
Cooling Ceiling Fan(s), Central A/C
Flooring Ceramic Tile, Concrete, Hardwood
Fireplaces Number 1
Fireplaces Type Brick, Mantel(s)
Fireplace Y
Heat Source Natural Gas
Exterior
Exterior Feature Deck(s)
Garage Spaces 1.0
Fence Rear
Waterfront N
Water Access N
Accessibility None
Porch Deck(s)
Parking Type Attached Carport, Driveway
Total Parking Spaces 1
Garage N
Building
Story 3
Foundation Other
Sewer Public Sewer
Water Public
Architectural Style Colonial
Level or Stories 3
Additional Building Above Grade, Below Grade
New Construction N
Schools
School District Montgomery County Public Schools
Others
Pets Allowed Y
Senior Community No
Tax ID 160900790061
Ownership Fee Simple
SqFt Source Assessor
Horse Property N
Special Listing Condition Standard
Pets Description No Pet Restrictions
Read Less Info
Want to know what your home might be worth? Contact us for a FREE valuation!

Our team is ready to help you sell your home for the highest possible price ASAP

Bought with David M Wagner • RE/MAX Realty Centre, Inc.

"My job is to find and attract mastery-based agents to the office, protect the culture, and make sure everyone is happy! "







