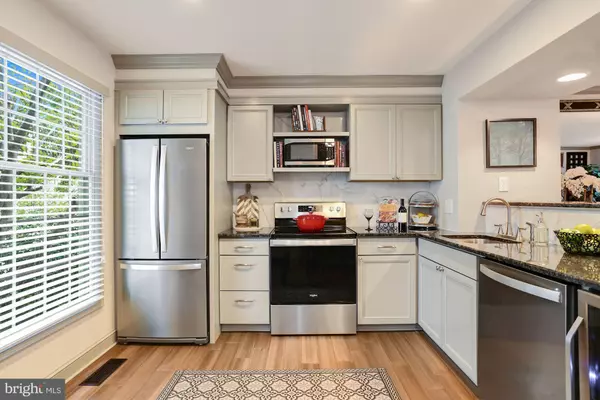$555,000
$545,000
1.8%For more information regarding the value of a property, please contact us for a free consultation.
2 Beds
3 Baths
1,488 SqFt
SOLD DATE : 08/17/2022
Key Details
Sold Price $555,000
Property Type Townhouse
Sub Type Interior Row/Townhouse
Listing Status Sold
Purchase Type For Sale
Square Footage 1,488 sqft
Price per Sqft $372
Subdivision Arlington Run
MLS Listing ID VAAR2019564
Sold Date 08/17/22
Style Colonial
Bedrooms 2
Full Baths 3
HOA Fees $165/qua
HOA Y/N Y
Abv Grd Liv Area 992
Originating Board BRIGHT
Year Built 1989
Annual Tax Amount $5,173
Tax Year 2022
Lot Size 752 Sqft
Acres 0.02
Property Description
Move right in to your home in the HEART of Arlington! EVERYTHING was meticulously renovated in 2020. The upgraded kitchen has all new stainless steel appliances, wine fridge, granite counters, stainless undermount sink, brushed nickel hardware and an awesome floor-to-ceiling double pantry. Richly colored bamboo floors are the foundation of the main level, bedrooms, hallway and recreation room. Beautiful crown molding , wide baseboard and a custom boxed stair post and wood balusters are elegant touches on the main level. New light fixtures throughout the house are modern farmhouse chic! Upstairs you'll discover two bedrooms, two beautifully renovated full bathrooms and linen storage. The primary bedroom has a wall-width closet with an organizing system. A stylish barn door leads to the in-suite primary bathroom. Both bedroom level bathrooms were renovated with new shower/tubs and toilets, quartz-topped vanities and porcelain tile shower and floor tile. The layout of the lower level makes it supremely flexible. A finished laundry/storage utility room greets you as you enter the lower level. As you turn the corner, find the beautifully renovated third full bathroom with a step-in shower and a recreation room with a wall full of built-in shelves to display books/framed photos/keepsakes and/or to hold games and toys. You can EASILY add a wall just after the laundry/storage room to create a private suite with a third bedroom and in-suite bathroom. It would also serve as a perfect home office, library, home schooling area or playroom. The 3rd bedroom/recreation room/office/library/etc. is bright and has a door leading to a fully fenced, landscaped back yard with flagstone patio. This location is so convenient that you have the option to park your car and live car-free! Your assigned parking space is #37. In addition, you have a parking permit to park another car in an unreserved space. A Metro Bus and Arlington Transit bus stop is at the entrance to your community. Buses travel frequently down Columbia Pike to several Metro stations including Pentagon, Pentagon City and Ballston. The Arlington Mill Community Center is across the street. It includes basketball courts, a full-size gym, multipurpose rooms and a game room. Monthly memberships are discounted for residents of the community. Bike, hike, picnic and walk your dog on the close by W&OD Trail. Nearby shopping includes a CVS pharmacy (2 blocks away) and Harris Teeter. Columbia Pike offers dining opportunities from all over the world! Welcome home!
Location
State VA
County Arlington
Zoning RA14-26
Rooms
Other Rooms Living Room, Dining Room, Primary Bedroom, Bedroom 2, Kitchen, Laundry, Recreation Room, Bathroom 2, Bathroom 3, Primary Bathroom
Basement Walkout Level, Fully Finished
Interior
Interior Features Built-Ins, Combination Dining/Living, Crown Moldings, Floor Plan - Open, Pantry, Primary Bath(s), Bathroom - Tub Shower, Upgraded Countertops, Window Treatments, Wood Floors
Hot Water Electric
Heating Heat Pump(s)
Cooling Central A/C
Equipment Stainless Steel Appliances, Refrigerator, Icemaker, Oven/Range - Electric, Dishwasher, Disposal, Microwave, Dryer - Electric, Washer
Appliance Stainless Steel Appliances, Refrigerator, Icemaker, Oven/Range - Electric, Dishwasher, Disposal, Microwave, Dryer - Electric, Washer
Heat Source Electric
Exterior
Parking On Site 1
Water Access N
Accessibility None
Garage N
Building
Story 3
Foundation Slab
Sewer Private Sewer
Water Public
Architectural Style Colonial
Level or Stories 3
Additional Building Above Grade, Below Grade
New Construction N
Schools
School District Arlington County Public Schools
Others
HOA Fee Include Common Area Maintenance,Management,Reserve Funds,Snow Removal,Trash
Senior Community No
Tax ID 22-014-169
Ownership Fee Simple
SqFt Source Assessor
Special Listing Condition Standard
Read Less Info
Want to know what your home might be worth? Contact us for a FREE valuation!

Our team is ready to help you sell your home for the highest possible price ASAP

Bought with Kaitlyn Janai Falstad • KW Metro Center
"My job is to find and attract mastery-based agents to the office, protect the culture, and make sure everyone is happy! "







