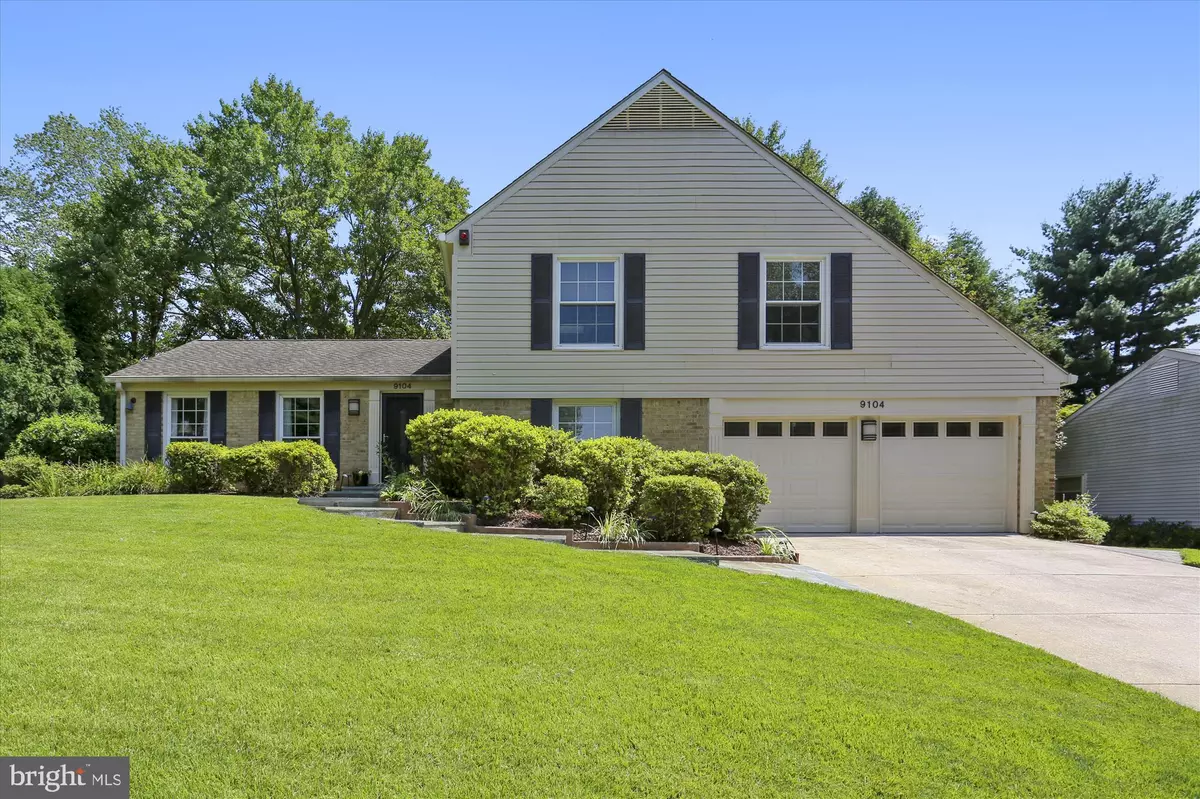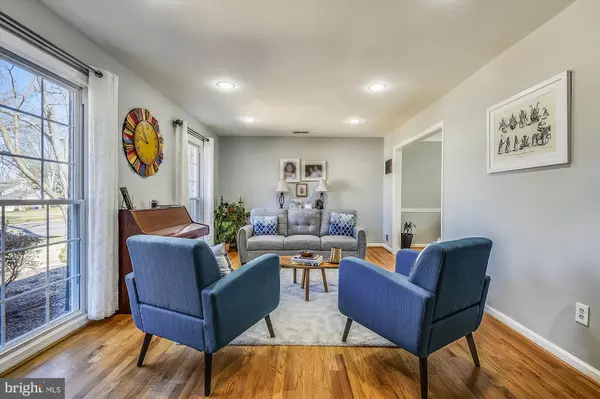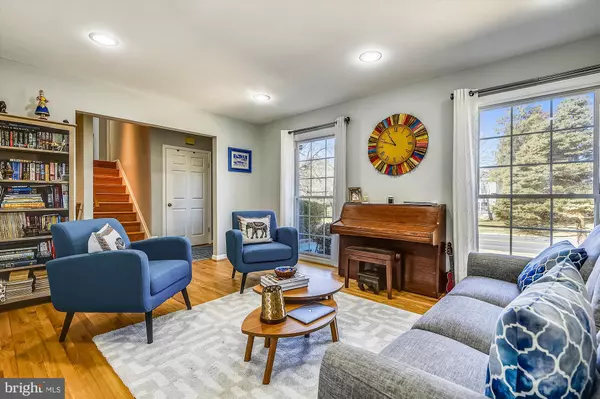$875,000
$850,000
2.9%For more information regarding the value of a property, please contact us for a free consultation.
3 Beds
3 Baths
2,363 SqFt
SOLD DATE : 04/16/2021
Key Details
Sold Price $875,000
Property Type Single Family Home
Sub Type Detached
Listing Status Sold
Purchase Type For Sale
Square Footage 2,363 sqft
Price per Sqft $370
Subdivision Potomac Commons
MLS Listing ID MDMC746668
Sold Date 04/16/21
Style Split Level
Bedrooms 3
Full Baths 2
Half Baths 1
HOA Y/N N
Abv Grd Liv Area 1,566
Originating Board BRIGHT
Year Built 1972
Annual Tax Amount $7,931
Tax Year 2020
Lot Size 10,800 Sqft
Acres 0.25
Property Description
Don't miss this gorgeous split-level in Fox Hills West. Elegant flagstone steps and landscaping lead to a custom front door with leaded glass insert. The house feels fresh and modern, with hardwood floors throughout three well-planned levels. The kitchen is the shining star of the main level, with abundant maple cabinets set beautifully against black granite counters and backsplash. Black and stainless steel appliances punctuate the room, and natural light beams from the skylights. The large breakfast area can seat 8, and provides access to a deck with built-in seating overlooking the lush, private yard surrounded by mature trees and a split-rail fence. The kitchen also has a coffee station, overhang for barstools, and built-in desk. Upstairs are 3 bedrooms and 2 full baths, including a primary suite with two walk-in closets, custom built-ins, black marble bathroom with double vanity, jetted soaking tub, glass stall shower, and skylight. The sunny, lower-level family room has a sliding door to a beautiful lower patio/bbq area. There's also a powder room, mud room with access to a two-car garage, and an extra room for exercise, play, or meditation, with a laundry closet inside. With access to award-winning schools, the area's best retail and restaurants, and 270, this incredible home won't be available for long!
Location
State MD
County Montgomery
Zoning R200
Rooms
Basement Heated, Improved, Partial, Daylight, Full, Garage Access, Fully Finished, Interior Access, Outside Entrance, Rear Entrance, Walkout Level, Windows
Interior
Interior Features Breakfast Area, Chair Railings, Crown Moldings, Formal/Separate Dining Room, Kitchen - Eat-In, Kitchen - Table Space, Primary Bath(s), Recessed Lighting, Skylight(s), Soaking Tub, Tub Shower, Upgraded Countertops, Stall Shower, Walk-in Closet(s), Window Treatments, Wood Floors, Built-Ins, Wine Storage
Hot Water Natural Gas
Heating Forced Air
Cooling Central A/C
Flooring Hardwood
Equipment Built-In Microwave, Cooktop, Dishwasher, Disposal, Dryer, Exhaust Fan, Icemaker, Microwave, Oven - Wall, Oven - Single, Range Hood
Furnishings No
Fireplace N
Window Features Skylights,Double Hung
Appliance Built-In Microwave, Cooktop, Dishwasher, Disposal, Dryer, Exhaust Fan, Icemaker, Microwave, Oven - Wall, Oven - Single, Range Hood
Heat Source Natural Gas
Laundry Lower Floor
Exterior
Exterior Feature Deck(s), Patio(s), Porch(es)
Parking Features Garage - Front Entry, Garage Door Opener, Basement Garage, Inside Access
Garage Spaces 2.0
Fence Fully, Split Rail, Wood
Water Access N
View Garden/Lawn, Trees/Woods
Roof Type Asphalt
Accessibility None
Porch Deck(s), Patio(s), Porch(es)
Attached Garage 2
Total Parking Spaces 2
Garage Y
Building
Lot Description Backs to Trees, Front Yard, Landscaping, Level, Rear Yard, Private
Story 3
Sewer Public Sewer
Water Public
Architectural Style Split Level
Level or Stories 3
Additional Building Above Grade, Below Grade
Structure Type Vaulted Ceilings,High
New Construction N
Schools
Elementary Schools Cold Spring
Middle Schools Cabin John
High Schools Thomas S. Wootton
School District Montgomery County Public Schools
Others
Senior Community No
Tax ID 160400138625
Ownership Fee Simple
SqFt Source Assessor
Security Features Electric Alarm,Smoke Detector,Carbon Monoxide Detector(s)
Horse Property N
Special Listing Condition Standard
Read Less Info
Want to know what your home might be worth? Contact us for a FREE valuation!

Our team is ready to help you sell your home for the highest possible price ASAP

Bought with Peter J Ferguson • Compass
"My job is to find and attract mastery-based agents to the office, protect the culture, and make sure everyone is happy! "







