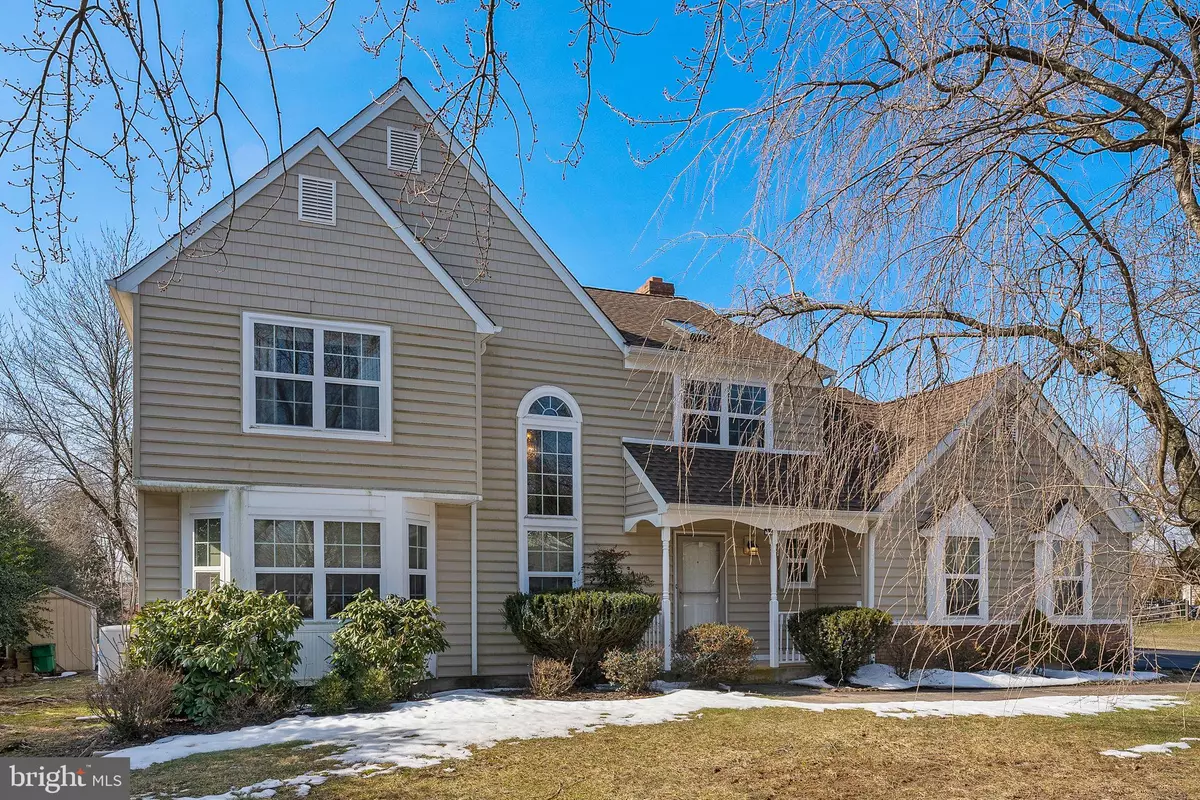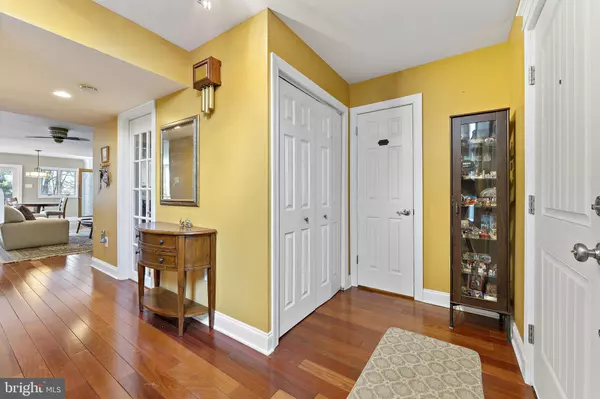$733,000
$710,000
3.2%For more information regarding the value of a property, please contact us for a free consultation.
6 Beds
5 Baths
4,824 SqFt
SOLD DATE : 04/30/2021
Key Details
Sold Price $733,000
Property Type Single Family Home
Sub Type Detached
Listing Status Sold
Purchase Type For Sale
Square Footage 4,824 sqft
Price per Sqft $151
Subdivision None Available
MLS Listing ID PAMC685352
Sold Date 04/30/21
Style Colonial
Bedrooms 6
Full Baths 4
Half Baths 1
HOA Y/N N
Abv Grd Liv Area 4,056
Originating Board BRIGHT
Year Built 1987
Annual Tax Amount $8,532
Tax Year 2020
Lot Size 1.007 Acres
Acres 1.01
Lot Dimensions 91.00 x 0.00
Property Description
ONE OF A KIND PROPERTY! Don't miss out on your chance to see this truly unique house in desirable Tall Gables. This 6 Bedroom, 4.5 Bath house had over 4000 sq. ft. of living space, and offers a 2-Story In-Law suite complete with a Kitchen, Living Room, Two Bedrooms, and Two Full Baths. The In-Law Suite has its own entrance and can function independently from the main house. There is also easy access on both floors to the main house if you want to incorporate it into one unit. New Carpets throughout. The Main House has a massive Kitchen/Family Room with hardwood Floors, Stone Fireplace, and a 9 Foot Island for entertaining. There is also a large Living Room and Dining Room for more formal gatherings. Main Floor Laundry with access to the 2-Car Garage. Two-Story Foyer Entrance with plenty of natural light. The 2nd Floor has a Master Suite featuring two large rooms, a Walk-In Closet, and Full Bath with Sink Area, Vanity Area and a Large Walk-In Shower. Three additional Bedrooms with ample closet space and a Full Bath complete the 2nd Floor. There is access to the In-Law Suite from the 2nd Floor off the Master Bedroom and Back Stairs. The In-Law Suite has its own Kitchen, Living Room, Bedroom, and Full Bathroom with Tub & Shower on the 1st Floor. The 2nd Floor has a 2nd Bedroom/Guest Room and another Full Bathroom with Stall Shower. The Basement is Finished with two large rooms and plenty of storage. Sliders off the Family Room lead to the expansive Deck and out to the Backyard. With over 1 acre of property, the possibilities are endless. Located in the heart of Montgomery Township, you are close to Routes 202, 309, 463, 63, 113, and the PA Turnpike. Plenty of great shopping and dining at your fingertips. Great School District. You don't see houses like this come on the market often. Call to make your appointment today!
Location
State PA
County Montgomery
Area Montgomery Twp (10646)
Zoning 1
Rooms
Basement Full
Main Level Bedrooms 1
Interior
Interior Features 2nd Kitchen, Additional Stairway
Hot Water Electric
Heating Heat Pump(s)
Cooling Central A/C
Fireplaces Number 1
Heat Source Electric
Laundry Main Floor
Exterior
Garage Garage - Side Entry
Garage Spaces 2.0
Waterfront N
Water Access N
Accessibility None
Parking Type Driveway, Attached Garage, Off Street
Attached Garage 2
Total Parking Spaces 2
Garage Y
Building
Story 2
Sewer Public Sewer
Water Public
Architectural Style Colonial
Level or Stories 2
Additional Building Above Grade, Below Grade
New Construction N
Schools
Elementary Schools Montgomery
Middle Schools Penn Brook
High Schools North Penn
School District North Penn
Others
Senior Community No
Tax ID 46-00-00542-447
Ownership Fee Simple
SqFt Source Assessor
Special Listing Condition Standard
Read Less Info
Want to know what your home might be worth? Contact us for a FREE valuation!

Our team is ready to help you sell your home for the highest possible price ASAP

Bought with M Angelina Mancuso • Coldwell Banker Hearthside

"My job is to find and attract mastery-based agents to the office, protect the culture, and make sure everyone is happy! "







