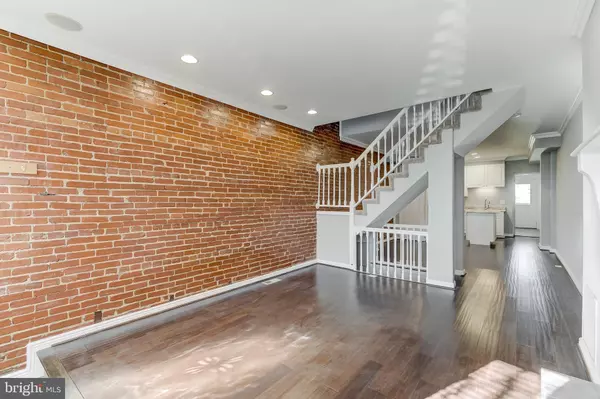$330,000
$315,000
4.8%For more information regarding the value of a property, please contact us for a free consultation.
2 Beds
2 Baths
1,235 SqFt
SOLD DATE : 04/05/2021
Key Details
Sold Price $330,000
Property Type Townhouse
Sub Type Interior Row/Townhouse
Listing Status Sold
Purchase Type For Sale
Square Footage 1,235 sqft
Price per Sqft $267
Subdivision Locust Point
MLS Listing ID MDBA2000112
Sold Date 04/05/21
Style Other,Contemporary,Traditional,Federal
Bedrooms 2
Full Baths 2
HOA Y/N N
Abv Grd Liv Area 1,235
Originating Board BRIGHT
Year Built 1880
Annual Tax Amount $7,016
Tax Year 2021
Lot Size 1,040 Sqft
Acres 0.02
Property Description
This charming 2 bed and 2 bath house sits right in the heart of Locust Point. Walk out your front door and be steps away from Latrobe Park, Fort McHenry, the Inner Harbor and McHenry Row! Inside the home, you will find beautiful hardwood floors and exposed brick throughout. New windows in 2018, new water heater in 2017, main level full bath completely renovated in 2019, freshly painted this week. Move right in ... nothing to do! A conveniently located laundry room in the back of the house, comes with extra storage and a full bathroom. Open kitchen with granite counter tops. Vaulted, high ceilings in the master bedroom help it feel bigger than it already is! There is a private back patio that is great for entertaining or could potentially be turned into a parking pad! Although the current owners have no problem parking right out front of their house at anytime of day. If you ever dreamed of living in Locust Point, in a house with all the character and charm of a Baltimore City Row Home, walking distance to everything, then this is the home for you!
Location
State MD
County Baltimore City
Zoning R-8
Rooms
Basement Other, Unfinished, Interior Access, Poured Concrete
Interior
Interior Features Carpet, Ceiling Fan(s), Floor Plan - Open, Floor Plan - Traditional, Upgraded Countertops, Wood Floors
Hot Water Natural Gas
Heating Forced Air, Programmable Thermostat
Cooling Central A/C, Ceiling Fan(s)
Flooring Hardwood, Carpet
Fireplaces Number 1
Equipment Dryer, Disposal, Dishwasher, Exhaust Fan, Freezer, Oven - Single, Water Heater, Washer, Stove, Refrigerator, Built-In Microwave, Icemaker
Furnishings No
Fireplace Y
Appliance Dryer, Disposal, Dishwasher, Exhaust Fan, Freezer, Oven - Single, Water Heater, Washer, Stove, Refrigerator, Built-In Microwave, Icemaker
Heat Source Natural Gas
Laundry Dryer In Unit, Main Floor, Has Laundry
Exterior
Utilities Available Cable TV Available, Electric Available, Natural Gas Available, Sewer Available, Water Available
Water Access N
Accessibility 2+ Access Exits, Doors - Swing In
Garage N
Building
Story 3
Sewer Public Sewer
Water Public
Architectural Style Other, Contemporary, Traditional, Federal
Level or Stories 3
Additional Building Above Grade, Below Grade
Structure Type Brick,Dry Wall,Masonry
New Construction N
Schools
School District Baltimore City Public Schools
Others
Pets Allowed Y
Senior Community No
Tax ID 0324102018B029
Ownership Fee Simple
SqFt Source Estimated
Acceptable Financing Cash, Conventional, FHA, VA
Horse Property N
Listing Terms Cash, Conventional, FHA, VA
Financing Cash,Conventional,FHA,VA
Special Listing Condition Standard
Pets Allowed No Pet Restrictions
Read Less Info
Want to know what your home might be worth? Contact us for a FREE valuation!

Our team is ready to help you sell your home for the highest possible price ASAP

Bought with Jameson M Cokas • Next Step Realty
"My job is to find and attract mastery-based agents to the office, protect the culture, and make sure everyone is happy! "







