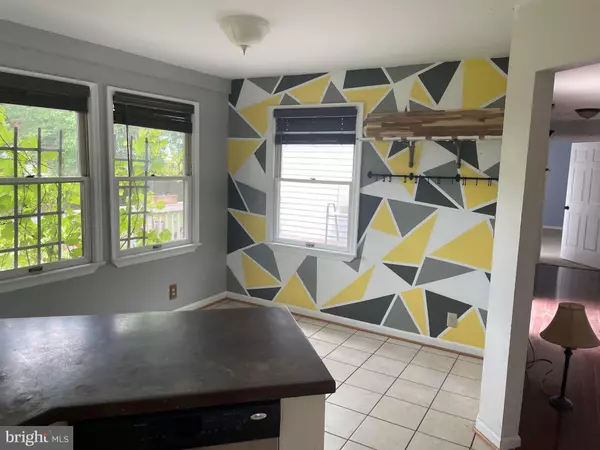$436,500
$430,000
1.5%For more information regarding the value of a property, please contact us for a free consultation.
4 Beds
2 Baths
1,882 SqFt
SOLD DATE : 08/23/2022
Key Details
Sold Price $436,500
Property Type Single Family Home
Sub Type Detached
Listing Status Sold
Purchase Type For Sale
Square Footage 1,882 sqft
Price per Sqft $231
Subdivision Aquia Harbour
MLS Listing ID VAST2012346
Sold Date 08/23/22
Style Ranch/Rambler
Bedrooms 4
Full Baths 2
HOA Fees $135/mo
HOA Y/N Y
Abv Grd Liv Area 1,882
Originating Board BRIGHT
Year Built 1990
Annual Tax Amount $3,316
Tax Year 2021
Lot Size 0.294 Acres
Acres 0.29
Property Description
Ranch style house in Aquia Harbour near the horse stables. Home was built to be handicap accessible and is completely one level. Extra wide doorways, walk/roll in shower, full wrap deck with front access, loading/unloading elevator to unfinished basement. Also offers interior stair access to basement. 4 Bedroom, 2 full bath with a level lot and large patio. Hardwood floors, tile flooring in kitchen with breakfast area and separate dining room.
Location
State VA
County Stafford
Zoning R1
Rooms
Other Rooms Living Room, Dining Room, Primary Bedroom, Bedroom 2, Bedroom 3, Bedroom 4, Kitchen, Basement, Foyer, Utility Room
Basement Sump Pump, Unfinished
Main Level Bedrooms 4
Interior
Interior Features Attic, Breakfast Area, Dining Area, Primary Bath(s), Chair Railings, Crown Moldings, Elevator, Wood Floors, Entry Level Bedroom, Wainscotting, WhirlPool/HotTub, Walk-in Closet(s)
Hot Water Instant Hot Water
Heating Heat Pump - Gas BackUp
Cooling Heat Pump(s), Central A/C
Flooring Carpet, Hardwood, Ceramic Tile
Fireplaces Number 1
Fireplaces Type Gas/Propane, Screen
Equipment Cooktop, Dishwasher, Disposal, Oven - Wall, Range Hood, Water Heater, Built-In Microwave
Fireplace Y
Appliance Cooktop, Dishwasher, Disposal, Oven - Wall, Range Hood, Water Heater, Built-In Microwave
Heat Source Propane - Leased
Exterior
Exterior Feature Deck(s), Wrap Around
Garage Garage - Front Entry
Garage Spaces 2.0
Utilities Available Sewer Available, Propane
Amenities Available Bar/Lounge, Baseball Field, Basketball Courts, Bike Trail, Boat Ramp, Boat Dock/Slip, Club House, Common Grounds, Gated Community, Golf Club, Golf Course, Golf Course Membership Available, Jog/Walk Path, Marina/Marina Club, Meeting Room, Party Room, Picnic Area, Pier/Dock, Pool - Outdoor, Pool Mem Avail, Putting Green, Riding/Stables, Soccer Field, Tennis Courts, Tot Lots/Playground, Security
Waterfront N
Water Access N
Street Surface Paved
Accessibility Elevator, Ramp - Main Level, Level Entry - Main, 2+ Access Exits, 36\"+ wide Halls, Roll-in Shower
Porch Deck(s), Wrap Around
Road Frontage Private
Parking Type Driveway, Attached Garage
Attached Garage 2
Total Parking Spaces 2
Garage Y
Building
Story 2
Foundation Concrete Perimeter
Sewer Public Sewer
Water Public
Architectural Style Ranch/Rambler
Level or Stories 2
Additional Building Above Grade, Below Grade
New Construction N
Schools
High Schools Brooke Point
School District Stafford County Public Schools
Others
HOA Fee Include Snow Removal,Trash,Security Gate,Road Maintenance,Reserve Funds,Management,Pier/Dock Maintenance
Senior Community No
Tax ID 21B 920
Ownership Fee Simple
SqFt Source Assessor
Horse Property Y
Horse Feature Stable(s)
Special Listing Condition Standard
Read Less Info
Want to know what your home might be worth? Contact us for a FREE valuation!

Our team is ready to help you sell your home for the highest possible price ASAP

Bought with Maria A Jaimes • Oasys Realty

"My job is to find and attract mastery-based agents to the office, protect the culture, and make sure everyone is happy! "







