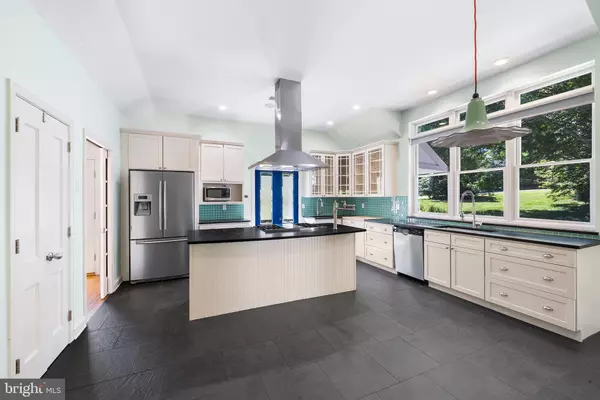$660,000
$670,000
1.5%For more information regarding the value of a property, please contact us for a free consultation.
4 Beds
3 Baths
2,238 SqFt
SOLD DATE : 10/14/2022
Key Details
Sold Price $660,000
Property Type Single Family Home
Sub Type Detached
Listing Status Sold
Purchase Type For Sale
Square Footage 2,238 sqft
Price per Sqft $294
Subdivision None Available
MLS Listing ID PADE2031128
Sold Date 10/14/22
Style Cape Cod
Bedrooms 4
Full Baths 2
Half Baths 1
HOA Y/N N
Abv Grd Liv Area 2,238
Originating Board BRIGHT
Year Built 1953
Annual Tax Amount $18,283
Tax Year 2021
Lot Dimensions 133.00 x 205.00
Property Description
Lovely 4 bedroom 2.5 bath brick home in one of the most desirable neighborhoods in Wallingford-Swarthmore school district! You will love the gourmet kitchen with honed granite countertops, a Wolf gas range, 2 sinks, radiant heated tile floors, and ample bonus space for sitting or dining in front of the fireplace. The kitchen also features an outside entrance through a breezeway to the 2 car garage. Beautiful hardwood floors run throughout the main level, which includes a large living room with wood burning fireplace and a formal dining room (or use it as a large family room) with a wall of windows and French doors looking out onto the flagstone patio and the gorgeous Japanese maple tree in the lovely rear yard making this a great place to dine al fresco or entertain. Tucked back on the main level is the primary bedroom with a charming window seat with storage, an updated full bath with dual sinks, and a second bedroom. The main level is complete with a powder room and laundry room. The second level features two more spacious bedrooms with hardwood floors and an updated hall bath. The basement offers even more room to add living space if you so desire. Close to Wallingford Elementary and the middle and high schools, the Wallingford train station, library, ball fields, and the town of Media.
Location
State PA
County Delaware
Area Nether Providence Twp (10434)
Zoning RESIDENTIAL
Rooms
Other Rooms Living Room, Dining Room, Bedroom 2, Bedroom 3, Bedroom 4, Kitchen, Family Room, Foyer, Bedroom 1, Laundry, Full Bath, Half Bath
Basement Partial, Unfinished
Main Level Bedrooms 2
Interior
Interior Features Kitchen - Eat-In, Kitchen - Island, Pantry
Hot Water Natural Gas
Heating Forced Air, Radiant
Cooling Central A/C
Fireplaces Number 2
Fireplaces Type Wood, Gas/Propane
Equipment Built-In Range, Cooktop, Dishwasher, Disposal, Microwave, Oven - Self Cleaning, Refrigerator, Stainless Steel Appliances
Fireplace Y
Appliance Built-In Range, Cooktop, Dishwasher, Disposal, Microwave, Oven - Self Cleaning, Refrigerator, Stainless Steel Appliances
Heat Source Natural Gas
Laundry Main Floor, Basement
Exterior
Garage Other
Garage Spaces 4.0
Waterfront N
Water Access N
Roof Type Shingle
Accessibility None
Parking Type Detached Garage, Driveway
Total Parking Spaces 4
Garage Y
Building
Story 2
Foundation Stone
Sewer Public Sewer
Water Public
Architectural Style Cape Cod
Level or Stories 2
Additional Building Above Grade, Below Grade
New Construction N
Schools
Elementary Schools Wallingford
Middle Schools Strath Haven
High Schools Strath Haven
School District Wallingford-Swarthmore
Others
Senior Community No
Tax ID 34-00-01512-00
Ownership Fee Simple
SqFt Source Assessor
Acceptable Financing Cash, Conventional, FHA, VA
Listing Terms Cash, Conventional, FHA, VA
Financing Cash,Conventional,FHA,VA
Special Listing Condition Standard
Read Less Info
Want to know what your home might be worth? Contact us for a FREE valuation!

Our team is ready to help you sell your home for the highest possible price ASAP

Bought with Warren Bittner • Bex Home Services

"My job is to find and attract mastery-based agents to the office, protect the culture, and make sure everyone is happy! "







