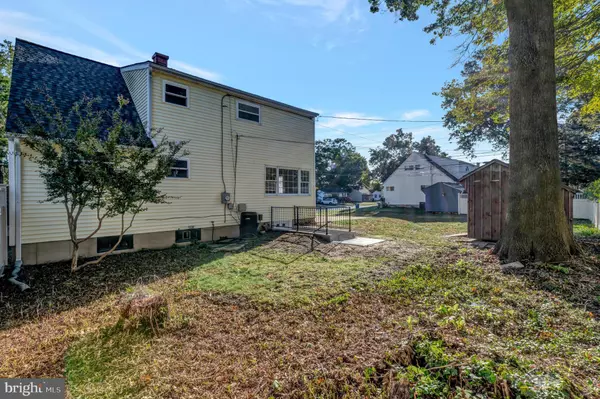$310,000
$315,000
1.6%For more information regarding the value of a property, please contact us for a free consultation.
4 Beds
2 Baths
1,550 SqFt
SOLD DATE : 11/30/2022
Key Details
Sold Price $310,000
Property Type Single Family Home
Sub Type Detached
Listing Status Sold
Purchase Type For Sale
Square Footage 1,550 sqft
Price per Sqft $200
Subdivision Todd Estates
MLS Listing ID DENC2032858
Sold Date 11/30/22
Style Cape Cod
Bedrooms 4
Full Baths 2
HOA Y/N N
Abv Grd Liv Area 1,550
Originating Board BRIGHT
Year Built 1956
Annual Tax Amount $2,087
Tax Year 2022
Lot Size 10,454 Sqft
Acres 0.24
Lot Dimensions 120.70 x 85.00
Property Description
Property qualifies for 100% financing with no PMI from Meridian Bank- Nick Duonnolo. Call listing agent for details. Great opportunity to purchase in Todd Estates. This sought-after community is conveniently located in Newark. Upon entry, you'll notice the over-sized concrete driveway and tasteful landscaping. Once inside, the gleaming hardwood floors are sure to please. The kitchen offers eat in area with granite countertops, recessed sink, gas range, dishwasher, vinyl plank flooring and lots of cabinetry. The main level has two large sized bedrooms and updated full bathroom. Upper level offers two large bedrooms and full updated bathroom. The lower unfinished walk-up basement stairs will allow for additional storage or finishing the basement. Great yard is ample in size and privacy due to vinyl fencing. Oversized shed is perfect for all of your door storage garden tools. Roof is new in 2018. Call to show. Property is vacant and ready to go.
Location
State DE
County New Castle
Area Newark/Glasgow (30905)
Zoning NC6.5
Rooms
Other Rooms Living Room, Bedroom 2, Bedroom 3, Bedroom 4, Kitchen, Bedroom 1
Basement Full, Unfinished, Outside Entrance, Rear Entrance
Main Level Bedrooms 2
Interior
Interior Features Entry Level Bedroom, Floor Plan - Traditional
Hot Water Natural Gas
Cooling Central A/C
Flooring Hardwood, Ceramic Tile
Equipment Oven/Range - Gas, Dishwasher
Fireplace N
Window Features Replacement
Appliance Oven/Range - Gas, Dishwasher
Heat Source Natural Gas
Laundry Basement
Exterior
Garage Spaces 4.0
Fence Vinyl
Utilities Available Cable TV, Electric Available
Water Access N
Roof Type Architectural Shingle
Accessibility None
Total Parking Spaces 4
Garage N
Building
Story 1.5
Foundation Concrete Perimeter
Sewer Public Sewer
Water Public
Architectural Style Cape Cod
Level or Stories 1.5
Additional Building Above Grade, Below Grade
Structure Type Dry Wall
New Construction N
Schools
Elementary Schools Smith
Middle Schools Kirk
High Schools Newark
School District Christina
Others
Pets Allowed N
Senior Community No
Tax ID 09-028.10-070
Ownership Fee Simple
SqFt Source Assessor
Acceptable Financing FHA, Conventional, VA
Horse Property N
Listing Terms FHA, Conventional, VA
Financing FHA,Conventional,VA
Special Listing Condition Standard
Read Less Info
Want to know what your home might be worth? Contact us for a FREE valuation!

Our team is ready to help you sell your home for the highest possible price ASAP

Bought with Yadira Galindo • BHHS Fox & Roach-Christiana
"My job is to find and attract mastery-based agents to the office, protect the culture, and make sure everyone is happy! "







