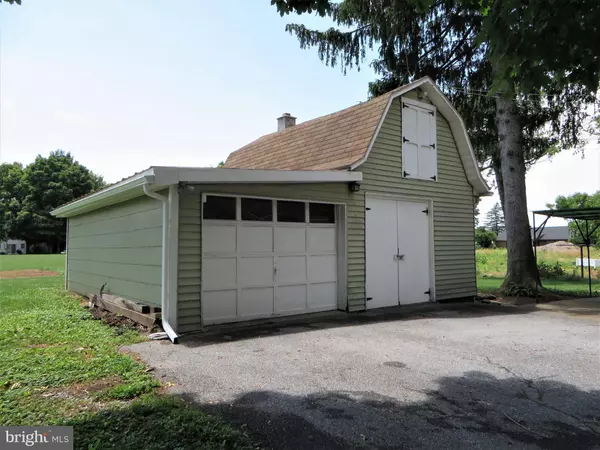$226,000
$226,000
For more information regarding the value of a property, please contact us for a free consultation.
3 Beds
1 Bath
1,316 SqFt
SOLD DATE : 09/16/2022
Key Details
Sold Price $226,000
Property Type Single Family Home
Sub Type Detached
Listing Status Sold
Purchase Type For Sale
Square Footage 1,316 sqft
Price per Sqft $171
Subdivision Warwick
MLS Listing ID PALA2020318
Sold Date 09/16/22
Style Cape Cod
Bedrooms 3
Full Baths 1
HOA Y/N N
Abv Grd Liv Area 1,316
Originating Board BRIGHT
Year Built 1900
Annual Tax Amount $2,548
Tax Year 2022
Lot Size 0.301 Acres
Acres 0.3
Lot Dimensions 82 x 160
Property Description
Affordability in Warwick School District is here with this charming home just north of Lititz. Situated on a flat, gardener's dream lot featuring mature shade, paved driveway and detached Shop/Garage. The shop has a second floor of storage and a foot print that could convert to a two car garage, while the home offers a conventional floor plan with upgraded insulated windows & some classic built-ins. Race Street is a short cut to nowhere but peace and quiet near the Village of Lexington near John Beck Elementary. Expansion is possible of both Living &/or Garage spaces for your growing family or future plans, however the home is move-in ready so schedule your private tour today.
Location
State PA
County Lancaster
Area Warwick Twp (10560)
Zoning RESIDENTIAL
Rooms
Other Rooms Living Room, Bedroom 2, Bedroom 3, Kitchen, Family Room, Bedroom 1, Laundry, Full Bath
Basement Partial, Unfinished, Other
Main Level Bedrooms 1
Interior
Interior Features Built-Ins, Carpet, Cedar Closet(s), Chair Railings, Combination Dining/Living, Entry Level Bedroom, Family Room Off Kitchen, Floor Plan - Traditional, Kitchen - Eat-In, Tub Shower, Wainscotting
Hot Water 60+ Gallon Tank, Electric
Heating Baseboard - Electric
Cooling None
Flooring Carpet, Concrete, Vinyl
Equipment Oven/Range - Electric
Furnishings No
Fireplace N
Window Features Energy Efficient,Insulated,Replacement,Vinyl Clad
Appliance Oven/Range - Electric
Heat Source Electric
Laundry Main Floor
Exterior
Exterior Feature Patio(s), Porch(es), Roof
Garage Additional Storage Area, Garage - Front Entry, Other
Garage Spaces 6.0
Utilities Available Above Ground, Cable TV Available, Phone Available
Waterfront N
Water Access N
View Garden/Lawn
Roof Type Asphalt
Street Surface Approved,Paved
Accessibility 2+ Access Exits, Doors - Swing In, Level Entry - Main
Porch Patio(s), Porch(es), Roof
Road Frontage Boro/Township
Parking Type Detached Garage, Driveway
Total Parking Spaces 6
Garage Y
Building
Lot Description Cleared, Front Yard, Level, Not In Development, Rear Yard, Road Frontage, Rural, SideYard(s)
Story 1.5
Foundation Stone, Crawl Space, Slab
Sewer Public Sewer
Water Well
Architectural Style Cape Cod
Level or Stories 1.5
Additional Building Above Grade
Structure Type Dry Wall,Paneled Walls,Plaster Walls,Other
New Construction N
Schools
Elementary Schools John Beck
Middle Schools Warwick
High Schools Warwick Senior
School District Warwick
Others
Senior Community No
Tax ID 600-76370-0-0000
Ownership Fee Simple
SqFt Source Estimated
Acceptable Financing Cash, Conventional
Horse Property N
Listing Terms Cash, Conventional
Financing Cash,Conventional
Special Listing Condition Standard
Read Less Info
Want to know what your home might be worth? Contact us for a FREE valuation!

Our team is ready to help you sell your home for the highest possible price ASAP

Bought with Valerie Garcia • Manor West Realty

"My job is to find and attract mastery-based agents to the office, protect the culture, and make sure everyone is happy! "







