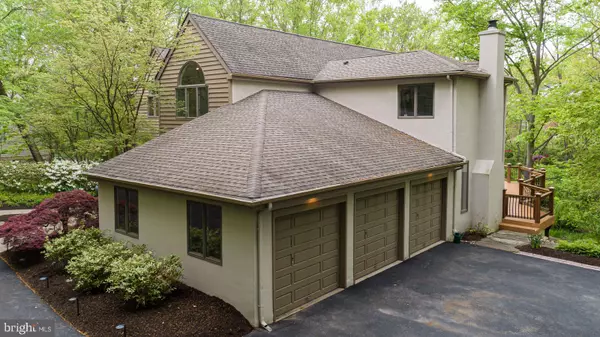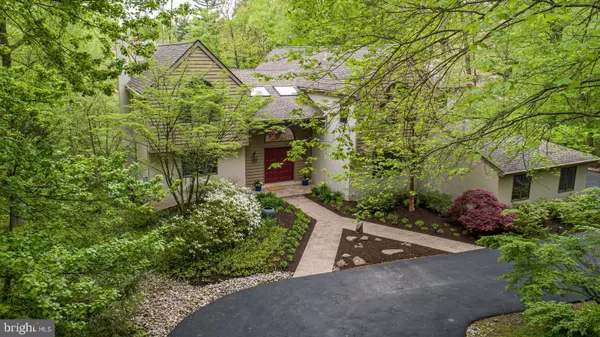$980,000
$985,000
0.5%For more information regarding the value of a property, please contact us for a free consultation.
4 Beds
5 Baths
3,905 SqFt
SOLD DATE : 07/27/2022
Key Details
Sold Price $980,000
Property Type Single Family Home
Sub Type Detached
Listing Status Sold
Purchase Type For Sale
Square Footage 3,905 sqft
Price per Sqft $250
Subdivision Ambler
MLS Listing ID PAMC2039138
Sold Date 07/27/22
Style Contemporary,Traditional
Bedrooms 4
Full Baths 4
Half Baths 1
HOA Y/N N
Abv Grd Liv Area 3,905
Originating Board BRIGHT
Year Built 1988
Annual Tax Amount $14,957
Tax Year 2021
Lot Size 1.173 Acres
Acres 1.17
Lot Dimensions 50.00 x 0.00
Property Description
Truly extraordinary is this spectacular custom residence situated at the end of a private lane and nestled among the trees, high above Rose Valley Creek. You will feel like youve entered your own private nature preserve! This two-story custom home was built by John Eichenlaub and is the perfect blend of traditional and contemporary design. Built to bring the outside-in, its not uncommon to see herons, wood ducks, and mallards from the breakfast room window! What could be better than a private wooded setting with a water view!
Not to be outdone by the fantastic setting, the home will delight as well.
The first-floor amenities include a 2-story foyer with skylights, a tiled atrium with floor to ceiling windows that flood the house with light, a private home office with French doors (new paint and carpet), a secluded living room with French doors including a gas fireplace and views to the creek, a kitchen that opens to the family room and breakfast room. The kitchen features granite counters, a new refrigerator, and a wine fridge. Large pantry closet. A breakfast room with vaulted ceiling and skylight - access via sliders onto the huge (composite) deck with multiple areas for seating and dining. A formal dining room that is framed with windows that take in the view. A powder room, laundry, and 3-car garage complete this level.
Upstairs resides a huge main bedroom with a large closet plus a walk-in. The en-suite bath has granite counters, a luxurious frameless shower (multiple fixtures), and a Jacuzzi tub. 3 additional bedrooms are all very spacious with large closets (2 of the bedrooms have walk-ins), a Jack-n-Jill bath with marble counter, new paint, and a recently renovated hall bath with lovely tile and marble floor. 2 additional large hall closets (this house has loads of storage!) complete this level.
The lower level features a finished walk-out basement with exits to the creek-side gravel patio. The basement level enjoys a full bath with shower, a workshop room, and 2 additional large storage rooms with utilities. Outside, dont overlook the stone steps through a fern garden that leads from the driveway down to the creek level. The stone steps continue down to the creek for wading and puttering. Creekside boasts lovely trees of varying types.
Upper Dublin schools yet reasonable taxes! 1159 Hagues Mill Rd. is truly a green oasis. So very secluded, yet within walking distance to downtown Ambler! Make your appointment today!
Note - square footage does not include finished walkout basement level.
Location
State PA
County Montgomery
Area Upper Dublin Twp (10654)
Zoning A
Rooms
Basement Full, Outside Entrance, Fully Finished
Interior
Interior Features Primary Bath(s), Kitchen - Island, Butlers Pantry, Skylight(s), Ceiling Fan(s), Stall Shower, Dining Area
Hot Water Electric
Heating Heat Pump - Electric BackUp
Cooling Central A/C
Flooring Wood, Fully Carpeted, Vinyl, Tile/Brick
Fireplaces Number 2
Fireplaces Type Marble, Stone
Equipment Cooktop, Oven - Wall, Oven - Double, Oven - Self Cleaning, Dishwasher, Refrigerator, Disposal
Fireplace Y
Window Features Bay/Bow
Appliance Cooktop, Oven - Wall, Oven - Double, Oven - Self Cleaning, Dishwasher, Refrigerator, Disposal
Heat Source Electric
Laundry Main Floor
Exterior
Exterior Feature Deck(s)
Garage Built In, Garage - Side Entry, Garage Door Opener, Inside Access
Garage Spaces 3.0
Utilities Available Cable TV, Propane
Waterfront Y
Water Access N
Roof Type Shingle
Accessibility None
Porch Deck(s)
Parking Type Driveway, Attached Garage, Other
Attached Garage 3
Total Parking Spaces 3
Garage Y
Building
Lot Description Flag, Sloping, Trees/Wooded, Front Yard, Rear Yard, SideYard(s)
Story 2
Foundation Concrete Perimeter
Sewer Public Sewer
Water Public
Architectural Style Contemporary, Traditional
Level or Stories 2
Additional Building Above Grade, Below Grade
Structure Type Cathedral Ceilings,2 Story Ceilings
New Construction N
Schools
High Schools Upper Dublin
School District Upper Dublin
Others
Senior Community No
Tax ID 54-00-07683-003
Ownership Fee Simple
SqFt Source Assessor
Security Features Security System
Acceptable Financing Conventional, Cash
Listing Terms Conventional, Cash
Financing Conventional,Cash
Special Listing Condition Standard
Read Less Info
Want to know what your home might be worth? Contact us for a FREE valuation!

Our team is ready to help you sell your home for the highest possible price ASAP

Bought with Teresa Maginnis • BHHS Fox & Roach-Chestnut Hill

"My job is to find and attract mastery-based agents to the office, protect the culture, and make sure everyone is happy! "







