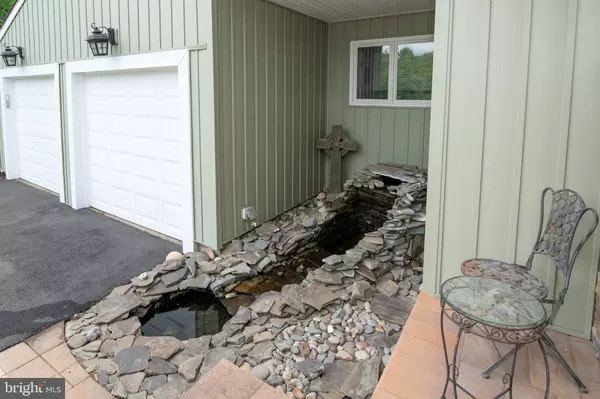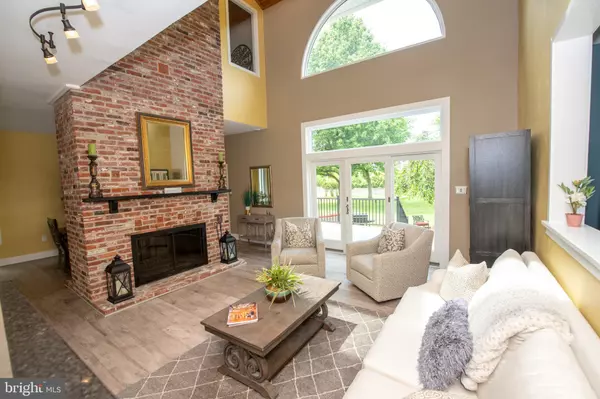$850,000
$800,000
6.3%For more information regarding the value of a property, please contact us for a free consultation.
4 Beds
3 Baths
3,100 SqFt
SOLD DATE : 07/22/2022
Key Details
Sold Price $850,000
Property Type Single Family Home
Sub Type Detached
Listing Status Sold
Purchase Type For Sale
Square Footage 3,100 sqft
Price per Sqft $274
Subdivision College Park
MLS Listing ID PABU2028562
Sold Date 07/22/22
Style Contemporary
Bedrooms 4
Full Baths 2
Half Baths 1
HOA Y/N N
Abv Grd Liv Area 3,100
Originating Board BRIGHT
Year Built 1980
Annual Tax Amount $9,655
Tax Year 2021
Lot Size 1.050 Acres
Acres 1.05
Lot Dimensions 150.00 x 305.00
Property Description
Every once in awhile a property comes on the market that makes your eyes widen in delight as you approach the front door....Welcome home to 230 Lehigh Drive. Set on a quiet cul-de-sac street with long distance views that will never change, this immaculately kept home has been thoughtfully upgraded with a discerning eye for detail. Feel your shoulders relax the moment you walk into the open foyer and enjoy watching the seasons change through the large atrium window in the sunken great room, featuring a vaulted ceiling, stone double-sided fireplace and access to the full length deck and paver patio beyond. The completely renovated kitchen offers custom cabinetry, granite counters, a beautiful backsplash, premium appliances and gas cooking. You'll find the dining room on the other side of the fireplace, as well as a wood-burning stove in the cozy family room. Wood floors run throughout the main level. That Zen feeling continues as you make your way to the absolutely delightful master retreat, complete with sitting room with vaulted ceiling, fireplace and balcony, totally renovated bath, incredible closet and unexpected reading/meditation/yoga space beyond. 3 additional bedrooms, all generous in size, and a renovated hall bath complete this level. The lower level is finished into an awesome "hang-out" space and work out area. There is literally nothing left to do here- the sellers have thought of everything. The roof, siding, stonework, trim, gutters, downspouts, drainage system, decks, railings, exterior & landscape lighting, and most windows were replaced in 2017. All landscape and hardscape, retaining wall, front porch and pond were redone in 2015. Inside all walls and trim have been painted, all carpet replaced. Because this home backs to preserved land, this feeling of serenity, while still being in close proximity to shops and restaurants in Newtown, Richboro and Doylestown, as well as trains and all major arteries, will never change. Don't miss the opportunity to live your best life!
Location
State PA
County Bucks
Area Northampton Twp (10131)
Zoning AR
Rooms
Basement Fully Finished
Interior
Hot Water Oil
Heating Forced Air
Cooling Central A/C
Fireplaces Number 2
Fireplaces Type Double Sided
Fireplace Y
Heat Source Electric, Oil
Laundry Main Floor
Exterior
Parking Features Garage Door Opener, Garage - Side Entry, Inside Access
Garage Spaces 2.0
Water Access N
View Scenic Vista
Roof Type Architectural Shingle
Accessibility None
Attached Garage 2
Total Parking Spaces 2
Garage Y
Building
Story 2
Foundation Block
Sewer On Site Septic
Water Public
Architectural Style Contemporary
Level or Stories 2
Additional Building Above Grade, Below Grade
New Construction N
Schools
School District Council Rock
Others
Senior Community No
Tax ID 31-045-106
Ownership Fee Simple
SqFt Source Assessor
Special Listing Condition Standard
Read Less Info
Want to know what your home might be worth? Contact us for a FREE valuation!

Our team is ready to help you sell your home for the highest possible price ASAP

Bought with Nicholas Matthew Kane • Prime Real Estate Team
"My job is to find and attract mastery-based agents to the office, protect the culture, and make sure everyone is happy! "







