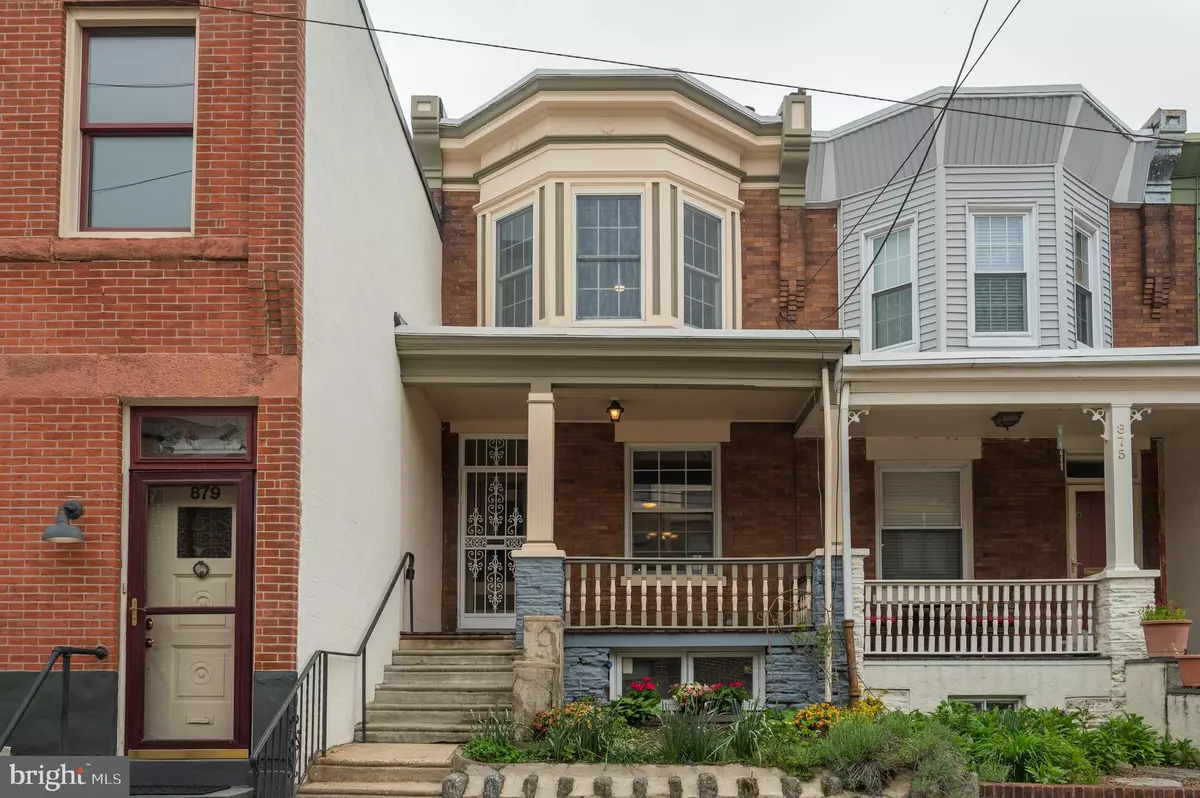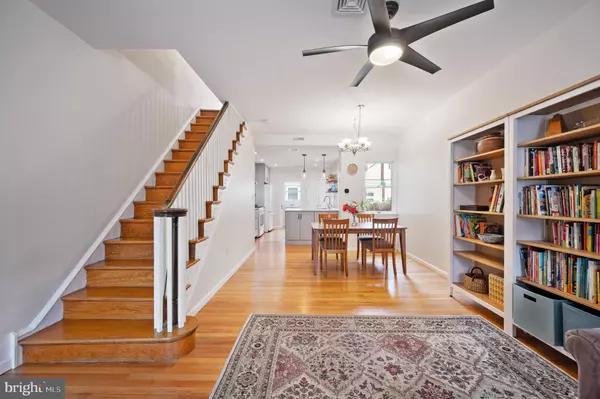$485,000
$450,000
7.8%For more information regarding the value of a property, please contact us for a free consultation.
3 Beds
2 Baths
1,198 SqFt
SOLD DATE : 06/15/2022
Key Details
Sold Price $485,000
Property Type Townhouse
Sub Type Interior Row/Townhouse
Listing Status Sold
Purchase Type For Sale
Square Footage 1,198 sqft
Price per Sqft $404
Subdivision Art Museum Area
MLS Listing ID PAPH2114738
Sold Date 06/15/22
Style Traditional
Bedrooms 3
Full Baths 1
Half Baths 1
HOA Y/N N
Abv Grd Liv Area 1,198
Originating Board BRIGHT
Year Built 1935
Annual Tax Amount $4,662
Tax Year 2022
Lot Size 1,029 Sqft
Acres 0.02
Lot Dimensions 15.00 x 68.00
Property Description
Welcome to 877 N Pennock St, centrally located in the picturesque Art Museum area. Once you arrive, you’ll notice the home is tucked away from the sidewalk, providing privacy and a space to garden in the front. Moving up the steps, there is a generously sized covered front porch, the perfect setting for a morning cup of coffee. As you enter the home, you will immediately notice how wide and open the floor plan is! There are hardwood floors throughout as you make your way through the spacious living and dining room towards the kitchen. The kitchen has been recently remodeled and features both butcher block and quartzite countertops with attractive gray cabinetry and open shelving. In addition, you’ll find a gas stove, refrigerator, dishwasher and garbage disposal. Off the kitchen is a newly added half bath with a charming, reclaimed wood pocket door, laundry area and access to the back patio. Upstairs is where you will find all three bedrooms, the front room being the largest with beautiful built-ins that provide an abundance of closet space. The middle and back rooms are generously proportioned and offer bright spaces for bedroom or office space! In the hall, there is a full bath that has been recently renovated with marble countertop double sinks and a tub/shower. Lastly, the full basement with high ceiling delivers plenty of room, providing options for storage, or a potential office or workout area. This home has been meticulously maintained and tastefully updated, making it move-in ready. Close to I-76 and extremely walkable to all that Fairmount has to offer! Plenty of upgrades include a newer roof, redone front porch flooring and recently painted exterior.
Location
State PA
County Philadelphia
Area 19130 (19130)
Zoning RSA5
Rooms
Basement Full, Windows
Interior
Interior Features Built-Ins, Ceiling Fan(s), Combination Dining/Living, Crown Moldings, Floor Plan - Open, Primary Bedroom - Bay Front, Tub Shower, Upgraded Countertops, Wood Floors
Hot Water Natural Gas
Heating Hot Water
Cooling Central A/C
Flooring Solid Hardwood, Tile/Brick
Equipment Dishwasher, Disposal, Dryer - Gas, Oven/Range - Gas, Refrigerator, Washer
Fireplace N
Appliance Dishwasher, Disposal, Dryer - Gas, Oven/Range - Gas, Refrigerator, Washer
Heat Source Natural Gas
Laundry Main Floor
Exterior
Waterfront N
Water Access N
Roof Type Flat
Accessibility None
Parking Type On Street
Garage N
Building
Story 2
Foundation Stone
Sewer Public Sewer
Water Public
Architectural Style Traditional
Level or Stories 2
Additional Building Above Grade, Below Grade
New Construction N
Schools
School District The School District Of Philadelphia
Others
Senior Community No
Tax ID 151317200
Ownership Fee Simple
SqFt Source Assessor
Acceptable Financing Cash, Conventional, Negotiable
Horse Property N
Listing Terms Cash, Conventional, Negotiable
Financing Cash,Conventional,Negotiable
Special Listing Condition Standard
Read Less Info
Want to know what your home might be worth? Contact us for a FREE valuation!

Our team is ready to help you sell your home for the highest possible price ASAP

Bought with Mitchel Gendelman • Keller Williams Philadelphia

"My job is to find and attract mastery-based agents to the office, protect the culture, and make sure everyone is happy! "







