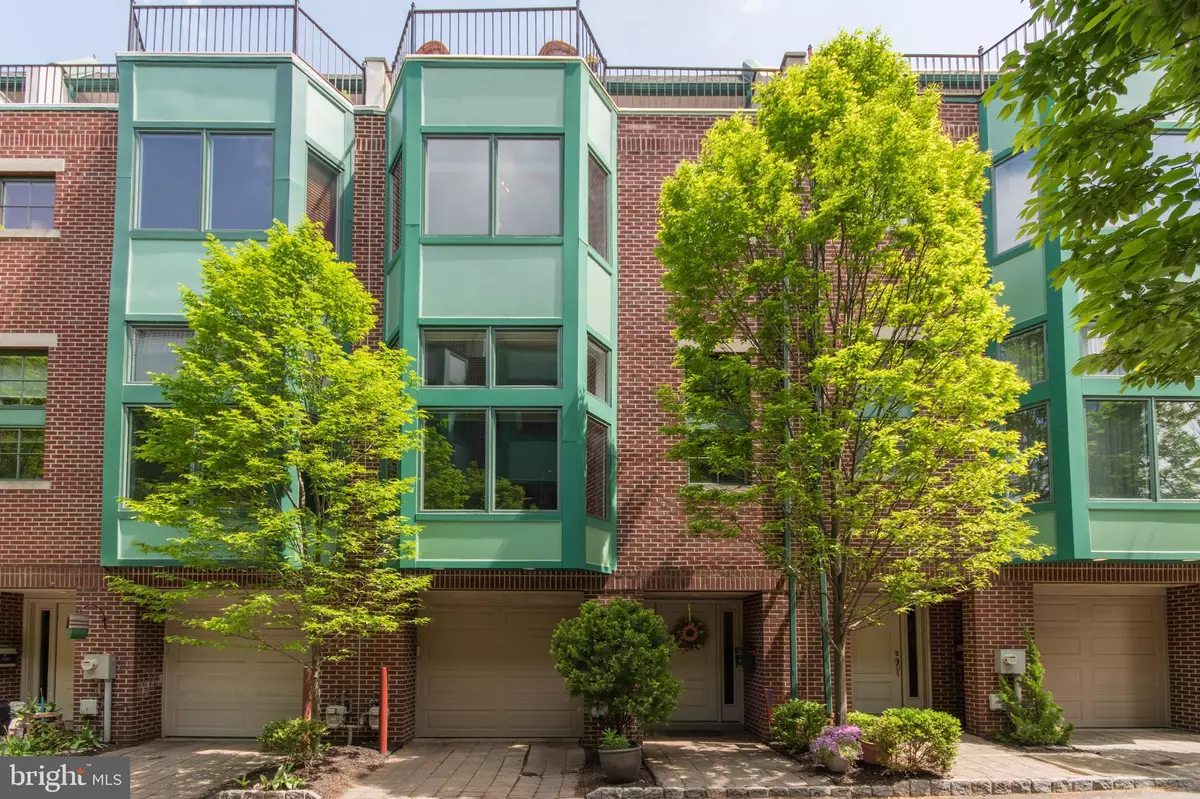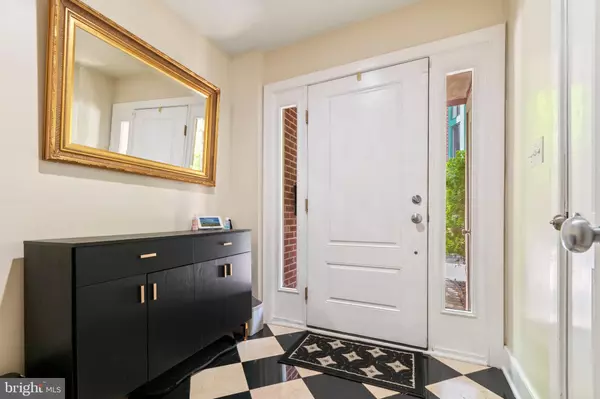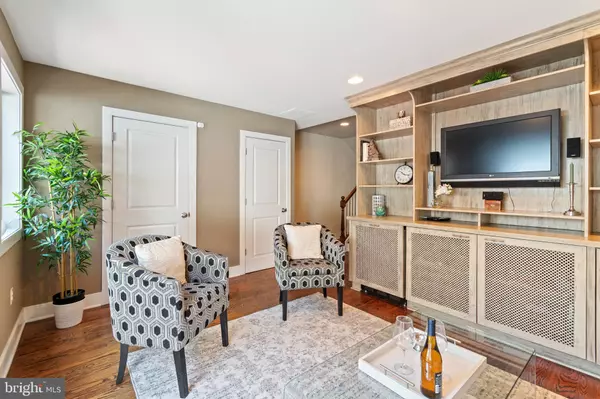$870,000
$939,000
7.3%For more information regarding the value of a property, please contact us for a free consultation.
5 Beds
4 Baths
2,310 SqFt
SOLD DATE : 06/29/2022
Key Details
Sold Price $870,000
Property Type Townhouse
Sub Type End of Row/Townhouse
Listing Status Sold
Purchase Type For Sale
Square Footage 2,310 sqft
Price per Sqft $376
Subdivision Queen Village
MLS Listing ID PAPH2105888
Sold Date 06/29/22
Style Contemporary
Bedrooms 5
Full Baths 2
Half Baths 2
HOA Fees $125/mo
HOA Y/N Y
Abv Grd Liv Area 2,310
Originating Board BRIGHT
Year Built 2004
Annual Tax Amount $10,441
Tax Year 2022
Lot Size 1,244 Sqft
Acres 0.03
Lot Dimensions 20.00 x 62.00
Property Description
Sunshine Court- Queen Village Extra Wide 20 Foot Townhome in Gated Community - 1 Car attached garage. 5 Bedroom modern townhome that will impress at every turn. First floor welcomes you with an elegant vestibule that leads to the rear family room with built ins, refrigerator, and sliding doors out to the private patio. The Living Room is a show stopper with 11 foot ceilings , gas fireplace, and oversized windows. The kitchen has an island, granite counter tops, and an open layout. New dish washer, dual oven/range with air fryer/ventilation, and new disposal. Open dining room and counter bar sitting area make entertaining a breeze here. The third floor has three bedrooms and marble hall bath. Updated flooring and lighting on this level. The laundry room is on this level and completes this well thought out floor plan. The master suite is on the fourth level with a generous walk in closet, marble master bathroom with glass shower, dual vanity, and soaking tub. Walk right out to the roof deck newly resurfaced and repitched to enjoy the city views with your morning coffee. The lower level has been converted to a bedroom with a full closet, updated flooring, and powder room. Maintenance free lifestyle inside this quaint gated community where you don't have to worry about shoveling snow or landscaping (it's all included in the low HOA fee). Walk to restaurants, bars, shops, Acme, Whole Foods, and the Italian Market.
Location
State PA
County Philadelphia
Area 19147 (19147)
Zoning RSA5
Rooms
Other Rooms Dining Room, Kitchen, Family Room, Den, Additional Bedroom
Basement Fully Finished
Interior
Interior Features Crown Moldings, Dining Area, Floor Plan - Traditional, Kitchen - Gourmet, Kitchen - Island, Recessed Lighting, Wood Floors, Walk-in Closet(s)
Hot Water Natural Gas
Heating Forced Air
Cooling Central A/C
Flooring Hardwood, Marble, Laminate Plank
Fireplaces Number 1
Fireplaces Type Gas/Propane
Equipment Cooktop, Dishwasher, Disposal, Microwave, Oven/Range - Gas
Fireplace Y
Appliance Cooktop, Dishwasher, Disposal, Microwave, Oven/Range - Gas
Heat Source Natural Gas
Laundry Upper Floor
Exterior
Exterior Feature Patio(s), Deck(s)
Parking Features Garage - Front Entry, Inside Access
Garage Spaces 1.0
Utilities Available Cable TV
Water Access N
View City
Accessibility None
Porch Patio(s), Deck(s)
Attached Garage 1
Total Parking Spaces 1
Garage Y
Building
Story 4
Foundation Block
Sewer Public Sewer
Water Public
Architectural Style Contemporary
Level or Stories 4
Additional Building Above Grade, Below Grade
New Construction N
Schools
School District The School District Of Philadelphia
Others
HOA Fee Include All Ground Fee,Common Area Maintenance,Insurance,Lawn Care Front,Lawn Maintenance,Management,Reserve Funds,Road Maintenance,Security Gate,Snow Removal
Senior Community No
Tax ID 021008730
Ownership Fee Simple
SqFt Source Assessor
Security Features Intercom,Security Gate,Security System
Horse Property N
Special Listing Condition Standard
Read Less Info
Want to know what your home might be worth? Contact us for a FREE valuation!

Our team is ready to help you sell your home for the highest possible price ASAP

Bought with Warren R Miller • Compass RE
"My job is to find and attract mastery-based agents to the office, protect the culture, and make sure everyone is happy! "







