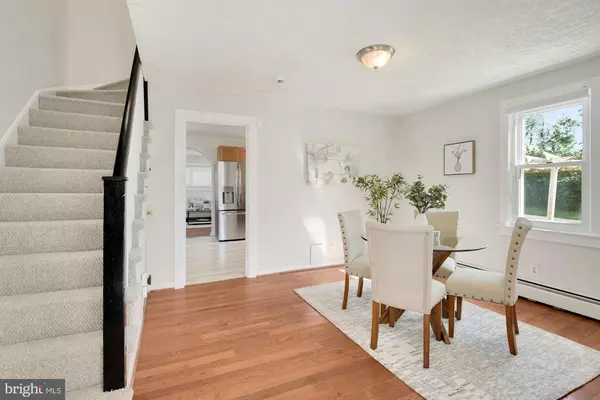$455,000
$469,900
3.2%For more information regarding the value of a property, please contact us for a free consultation.
2 Beds
3 Baths
1,216 SqFt
SOLD DATE : 08/19/2022
Key Details
Sold Price $455,000
Property Type Single Family Home
Sub Type Detached
Listing Status Sold
Purchase Type For Sale
Square Footage 1,216 sqft
Price per Sqft $374
Subdivision Ken Gar
MLS Listing ID MDMC2052378
Sold Date 08/19/22
Style Farmhouse/National Folk,Colonial
Bedrooms 2
Full Baths 2
Half Baths 1
HOA Y/N N
Abv Grd Liv Area 1,216
Originating Board BRIGHT
Year Built 1918
Annual Tax Amount $4,444
Tax Year 2022
Lot Size 5,500 Sqft
Acres 0.13
Property Description
Last Chance! Final price reduction before home being rented out. Any offers due Tuesday July 26th 10am. Tremendous opportunity for a single family home zoned for Walter Johnson High School! Turnkey and ready to go-just pack your bags and move right in. Or shoot for the stars and call your builder because this charming farmhouse sits on a lovely level corner landscaped lot with tons of potential. Located in the super convenient Ken Gar neighborhood of Kensington-walking distance to Old Town retail, Marc train, Farmers Market, parks, library, etc., 10701 Shaftsbury Streets updates & features include: a soothing palate of fresh paint throughout, gourmet kitchen with new stainless steel appliances-granite counters-gas cooking, large master bedroom addition with en-suite bath with dual sinks-dual closets, Brazilian cherry hardwood floors, double paned windows, hydronic baseboard heat to stay comfortable in the winter, fenced rear yard, off street parking for 2 cars, cellar & shed for additional storage, patios-porch-& pergola for multiple relaxation and entertainment spots. Why Pay Rent or buy a condo?
Location
State MD
County Montgomery
Zoning R60
Rooms
Other Rooms Living Room, Dining Room, Bedroom 2, Kitchen, Bedroom 1, Bathroom 1, Bathroom 3
Interior
Interior Features Floor Plan - Traditional, Recessed Lighting, Tub Shower, Wainscotting
Hot Water Natural Gas
Heating Radiator
Cooling Window Unit(s)
Flooring Hardwood, Vinyl, Ceramic Tile, Carpet
Fireplaces Number 1
Equipment Dishwasher, Disposal, Dryer, Refrigerator, Stove, Stainless Steel Appliances, Washer, Washer/Dryer Stacked
Window Features Double Pane
Appliance Dishwasher, Disposal, Dryer, Refrigerator, Stove, Stainless Steel Appliances, Washer, Washer/Dryer Stacked
Heat Source Natural Gas
Exterior
Exterior Feature Patio(s), Porch(es)
Garage Spaces 2.0
Fence Rear
Water Access N
Accessibility None
Porch Patio(s), Porch(es)
Total Parking Spaces 2
Garage N
Building
Lot Description Corner, Level, Landscaping
Story 2
Foundation Crawl Space, Other
Sewer Public Sewer
Water Public
Architectural Style Farmhouse/National Folk, Colonial
Level or Stories 2
Additional Building Above Grade, Below Grade
New Construction N
Schools
Elementary Schools Kensington Parkwood
Middle Schools North Bethesda
High Schools Walter Johnson
School District Montgomery County Public Schools
Others
Senior Community No
Tax ID 161301377662
Ownership Fee Simple
SqFt Source Assessor
Special Listing Condition Standard
Read Less Info
Want to know what your home might be worth? Contact us for a FREE valuation!

Our team is ready to help you sell your home for the highest possible price ASAP

Bought with Andre Michael Asselin • Redfin Corp
"My job is to find and attract mastery-based agents to the office, protect the culture, and make sure everyone is happy! "







