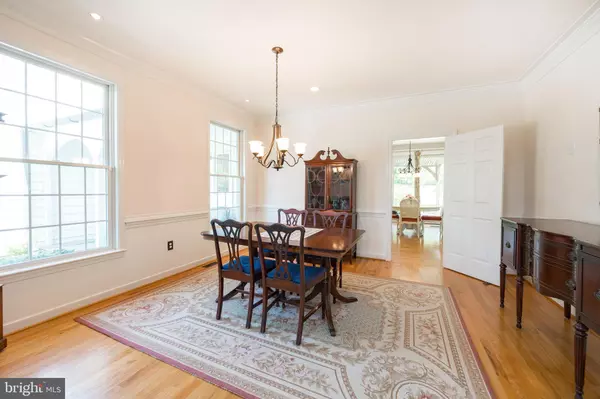$765,000
$685,000
11.7%For more information regarding the value of a property, please contact us for a free consultation.
5 Beds
4 Baths
4,529 SqFt
SOLD DATE : 07/28/2022
Key Details
Sold Price $765,000
Property Type Single Family Home
Sub Type Detached
Listing Status Sold
Purchase Type For Sale
Square Footage 4,529 sqft
Price per Sqft $168
Subdivision Kensworth
MLS Listing ID PACT2024640
Sold Date 07/28/22
Style Traditional
Bedrooms 5
Full Baths 3
Half Baths 1
HOA Y/N N
Abv Grd Liv Area 4,529
Originating Board BRIGHT
Year Built 1992
Annual Tax Amount $13,813
Tax Year 2021
Lot Size 1.530 Acres
Acres 1.53
Lot Dimensions 0.00 x 0.00
Property Description
Spacious 5 Bedroom, 3.5 Bath Country Home on 1.53 Acres in East Pikeland Township. This former model home for the Kensworth community has a Whole house Generator, New Roof in 2017 with copper downspouts, New Skylights, New Shutters, and tons of other great features. Inside this home you will find the two-story Marble Foyer which is open to the Dining Room with beautiful triple crown molding and chair rail. Theres an in-home Office with wood built-ins and hardwood floors, Powder Room with new vanity top, sink and faucet, Living Room with gas fireplace and hardwood floors, and Family Room with stone, wood-burning fireplace, and wet bar. The Eat-In Kitchen has stainless steel appliances, double wall ovens, Granite countertops and an island with counter seating. Large Breakfast Area with hardwood floors and double sliding doors to the patio with Pergola and rear fenced-in yard. Off the Kitchen is the Laundry Room which has an access door to the front covered porch. It also accesses the rear, private staircase which leads to the 5th Bedroom w/ en suite Bath which could be perfect for an in-law or au-pair suite. The Laundry Room also accesses the 3-Car Garage. Upstairs you will find the Primary Bedroom with wood-burning fireplace and tiled bath with double bowl vanity, soaking tub, and shower stall. There are 3 additional Bedrooms and hall bath with new Marble countertops and sinks, tiled shower/tub combination and linen closet. The third floor boasts a great bonus room with skylight, storage, a separate thermostat and new HVAC. Completing this gorgeous property are hundreds of native plants, some of which are edible or medicinal, that were planted by the owner and compliment this country home so nicely. There is so much to offer in this 4,529 sq ft home.
Location
State PA
County Chester
Area East Pikeland Twp (10326)
Zoning RESIDENTIAL
Rooms
Other Rooms Living Room, Dining Room, Primary Bedroom, Bedroom 2, Bedroom 3, Bedroom 4, Kitchen, Family Room, In-Law/auPair/Suite, Laundry, Office
Basement Full
Interior
Interior Features Additional Stairway, Carpet, Ceiling Fan(s), Crown Moldings, Family Room Off Kitchen, Floor Plan - Traditional, Kitchen - Eat-In, Kitchen - Island, Kitchen - Table Space, Primary Bath(s), Recessed Lighting, Skylight(s), Soaking Tub, Stall Shower, Tub Shower, Upgraded Countertops, Walk-in Closet(s), Wet/Dry Bar, Wood Floors, Breakfast Area, Built-Ins, Formal/Separate Dining Room, Intercom
Hot Water Natural Gas
Heating Forced Air, Baseboard - Electric
Cooling Central A/C
Flooring Carpet, Ceramic Tile, Hardwood, Marble
Fireplaces Number 3
Equipment Dishwasher, Cooktop, Oven - Double, Oven - Self Cleaning, Stainless Steel Appliances
Fireplace Y
Appliance Dishwasher, Cooktop, Oven - Double, Oven - Self Cleaning, Stainless Steel Appliances
Heat Source Natural Gas
Exterior
Exterior Feature Patio(s), Porch(es)
Garage Garage - Side Entry, Garage Door Opener, Inside Access
Garage Spaces 9.0
Fence Partially, Split Rail
Waterfront N
Water Access N
Accessibility None
Porch Patio(s), Porch(es)
Parking Type Attached Garage, Driveway
Attached Garage 3
Total Parking Spaces 9
Garage Y
Building
Story 3
Foundation Slab
Sewer Public Sewer
Water Public
Architectural Style Traditional
Level or Stories 3
Additional Building Above Grade, Below Grade
New Construction N
Schools
School District Phoenixville Area
Others
Senior Community No
Tax ID 26-04 -0124 & 26-04-0139
Ownership Fee Simple
SqFt Source Estimated
Special Listing Condition Standard
Read Less Info
Want to know what your home might be worth? Contact us for a FREE valuation!

Our team is ready to help you sell your home for the highest possible price ASAP

Bought with Suzanne P Robertson • Compass RE

"My job is to find and attract mastery-based agents to the office, protect the culture, and make sure everyone is happy! "







