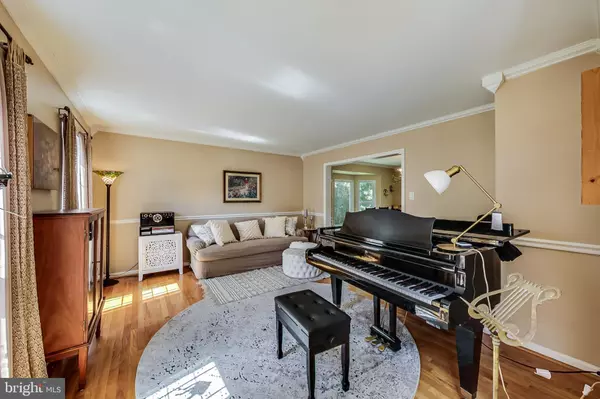$635,000
$649,000
2.2%For more information regarding the value of a property, please contact us for a free consultation.
4 Beds
4 Baths
3,830 SqFt
SOLD DATE : 10/31/2022
Key Details
Sold Price $635,000
Property Type Single Family Home
Sub Type Detached
Listing Status Sold
Purchase Type For Sale
Square Footage 3,830 sqft
Price per Sqft $165
Subdivision Forestgate
MLS Listing ID MDPG2053204
Sold Date 10/31/22
Style Colonial
Bedrooms 4
Full Baths 3
Half Baths 1
HOA Fees $24/qua
HOA Y/N Y
Abv Grd Liv Area 2,528
Originating Board BRIGHT
Year Built 1994
Annual Tax Amount $7,337
Tax Year 2022
Lot Size 0.705 Acres
Acres 0.71
Property Description
Price BELOW MARKET & APPRAISED VALUE. Instant EQUITY!! Seller needs to relocate and all offers are considered.
This well maintained 4 bedroom, 3.5 bath home situated on .71 acres features a traditional colonial layout, designer finishes, loads of upgrades inside and out, and a sizable fenced in backyard perfect for outdoor dining and gardening.
Upon entering, the open two story foyer is picturesque against the beautiful hardwood floors which gleam throughout the main level and along the hallway of the second story. The step down family room features a gas fireplace with blower. The dining and formal living rooms can be used in the traditional sense or as a large office/playroom/informal sitting area.
The gourmet kitchen shines with newer stainless steel appliances, granite countertops, and a large kitchen island ideal for gatherings. Just off the kitchen is the sun-drenched/skylight sunroom which leads outdoors to the deck and your choice of patio areas.
The second floor includes a large primary bedroom with a sitting room, huge walk in closet, and ensuite full bath with 2 separate vanities, jetted tub, and separate shower. The three secondary bedrooms share a full hallway bathroom with dual vanities. The lower level consists of a newly carpeted, fully finished basement equipped with a full bathroom. There's no shortage of storage space as there are two additional areas which can be used as a den/office and or storage rooms.
The front and rear eye-catching exterior coordinates perfectly against the tree line and artistically landscaped & hardscaped perimeter. The backyard includes an enclosed 6ft tall privacy fence, storage shed, 7 seater therapeutic hot tub, professionally laid patios, and fire-pit.
No need to worry as the big ticket items have been taken care of – whole house replaced 5 year old UV rated Thompson windows, 2 year old Trane AC & furnace, and 4 month old roof. Full size washer and dryer are located on the main level. SOLD AS IS!!
Location
State MD
County Prince Georges
Zoning RE
Rooms
Other Rooms Living Room, Dining Room, Primary Bedroom, Bedroom 2, Bedroom 3, Kitchen, Game Room, Family Room, Den, Foyer, Sun/Florida Room, Exercise Room, Laundry
Basement Connecting Stairway, Rear Entrance, Fully Finished, Heated, Improved, Walkout Level, Windows, Outside Entrance
Interior
Interior Features Breakfast Area, Floor Plan - Traditional, Chair Railings, Family Room Off Kitchen, Formal/Separate Dining Room, Kitchen - Island
Hot Water Natural Gas
Heating Forced Air
Cooling Central A/C
Flooring Carpet, Hardwood, Ceramic Tile, Laminated
Fireplaces Number 1
Fireplaces Type Gas/Propane, Fireplace - Glass Doors
Equipment Disposal, Icemaker, Microwave, Washer, Dryer, Dishwasher, Oven/Range - Gas
Furnishings No
Fireplace Y
Window Features Double Hung,Energy Efficient,Double Pane
Appliance Disposal, Icemaker, Microwave, Washer, Dryer, Dishwasher, Oven/Range - Gas
Heat Source Natural Gas
Laundry Main Floor, Washer In Unit, Dryer In Unit
Exterior
Exterior Feature Deck(s), Patio(s)
Parking Features Garage - Front Entry, Garage Door Opener
Garage Spaces 2.0
Fence Rear, Wood
Amenities Available None
Water Access N
Roof Type Shingle
Accessibility None
Porch Deck(s), Patio(s)
Attached Garage 2
Total Parking Spaces 2
Garage Y
Building
Lot Description Backs to Trees, Front Yard, Landscaping, Trees/Wooded
Story 3
Foundation Concrete Perimeter
Sewer Public Sewer
Water Public
Architectural Style Colonial
Level or Stories 3
Additional Building Above Grade, Below Grade
New Construction N
Schools
Elementary Schools Catherine T. Reed
Middle Schools Thomas Johnson
High Schools Duval
School District Prince George'S County Public Schools
Others
HOA Fee Include Common Area Maintenance,Management,Reserve Funds,Snow Removal,Trash
Senior Community No
Tax ID 17141644251
Ownership Fee Simple
SqFt Source Assessor
Acceptable Financing Cash, Conventional, FHA, VA
Listing Terms Cash, Conventional, FHA, VA
Financing Cash,Conventional,FHA,VA
Special Listing Condition Standard
Read Less Info
Want to know what your home might be worth? Contact us for a FREE valuation!

Our team is ready to help you sell your home for the highest possible price ASAP

Bought with Fiorella Martinez • RE/MAX Excellence Realty
"My job is to find and attract mastery-based agents to the office, protect the culture, and make sure everyone is happy! "







