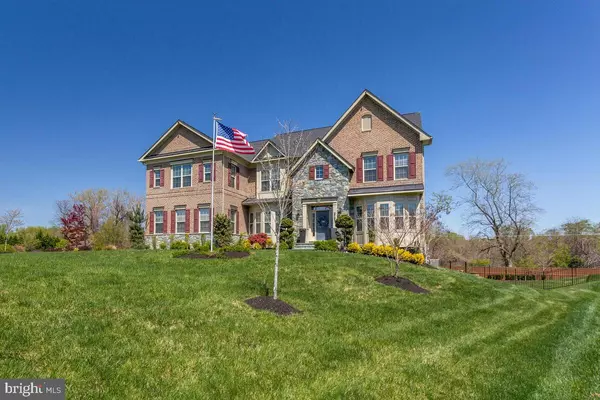$1,250,000
$1,175,000
6.4%For more information regarding the value of a property, please contact us for a free consultation.
5 Beds
6 Baths
5,404 SqFt
SOLD DATE : 06/06/2022
Key Details
Sold Price $1,250,000
Property Type Single Family Home
Sub Type Detached
Listing Status Sold
Purchase Type For Sale
Square Footage 5,404 sqft
Price per Sqft $231
Subdivision None Available
MLS Listing ID MDPG2039466
Sold Date 06/06/22
Style Colonial
Bedrooms 5
Full Baths 5
Half Baths 1
HOA Y/N N
Abv Grd Liv Area 5,404
Originating Board BRIGHT
Year Built 2016
Annual Tax Amount $10,244
Tax Year 2021
Lot Size 0.967 Acres
Acres 0.97
Property Description
Welcome to this illustrious colonial located in the coveted community of The Preserve at Woodmore Estates. As you enter this meticulously maintained 3-level, 5 bedroom, 5.5 bathroom home, you will find a flowing layout starting with the grand two level foyer, dark walnut hardwood floors on the main level, curved staircase, master bedroom and hallways. This home features an office to your left; a formal dining room to your right leading to a beautiful service bar. Next is a large In-law Suite with a walk-in closet and private bath; a mudroom located off the 3-car side load garage and a powder room. Also on the main level is a family room with a floor to ceiling stone, wood burning fireplace and back stairs leading to the upper level. The elegant eat-in kitchen features beautiful light cabinets, granite countertops, a Kohler Apron sink; a large island with an additional sink & garbage disposal; a Wolf 48" 4 burner range top with grill, griddle and wall hood; Wolf 30" double oven; Subzero 42" side by side refrigerator; 2 pantries and a built in microwave. Off of the kitchen is a large morning room flooded with natural light that lead out to the 618 sq. ft. Trex Transcends Island Mist Deck. The upper level of this beautiful home features 2 large bedrooms with their own private baths; a custom laundry room with a barn door, front load washer and dryer, sink, large countertop and lots of cabinets for storage. You can relax and restore in this alluring master bedroom with vaulted, tray ceilings, large sitting area, a 2nd home office and a 3-sided gas fireplace. Step up to a coffee bar, a large custom closet and the master en suite which includes separate vanity sinks, a large soaking tub, and a separate shower with dual shower heads. Step down into a huge dressing room with wall to wall closet space. The lower level of this home is great for entertaining featuring a sitting area with a gas fireplace, a custom wet bar, a huge recreation area and a bedroom with an attached bathroom. From the lower level, walkout to an amazing fire pit patio, lush landscaping, large rain garden, a 10X18 Garden Quaker Shed next to a garden area with dedicated water source. The home is secured with privacy fence in the back and a black mocha metal fence on the sides. Other features include a 2 interior steam humidifiers, recessed lighting and ceiling speakers throughout the house and a Generac whole house generator with a warranty and....THERE ARE NO HOA FEES! This chic, custom-built home offers an exquisite living experience that any buyer would love to indulge in day after day. This home will be available in May 2022. Please bring your qualified buyers to the Open House on Sunday, May 1st from 12:00-3:00pm. PLEASE NOTE THAT DURING OPEN HOUSE FOR EASY ACCESS IN AND OUT OF THE PROPERY, ONLY 3 CARS WILL BE ALLOWED IN THE DRIVEWAY AT A TIME.
Location
State MD
County Prince Georges
Zoning RE
Rooms
Basement Fully Finished, Outside Entrance, Side Entrance, Walkout Level
Main Level Bedrooms 1
Interior
Hot Water Natural Gas
Heating Programmable Thermostat
Cooling Central A/C
Flooring Hardwood, Carpet
Fireplaces Number 1
Equipment Built-In Microwave, Built-In Range, Cooktop, Dishwasher, Disposal, Dryer, Icemaker, Oven - Double, Oven - Wall, Refrigerator, Six Burner Stove, Stainless Steel Appliances, Washer, Washer - Front Loading
Appliance Built-In Microwave, Built-In Range, Cooktop, Dishwasher, Disposal, Dryer, Icemaker, Oven - Double, Oven - Wall, Refrigerator, Six Burner Stove, Stainless Steel Appliances, Washer, Washer - Front Loading
Heat Source Natural Gas
Laundry Upper Floor
Exterior
Exterior Feature Deck(s), Patio(s)
Parking Features Garage - Side Entry, Inside Access, Oversized
Garage Spaces 3.0
Fence Wrought Iron
Water Access N
Roof Type Shingle
Accessibility Level Entry - Main
Porch Deck(s), Patio(s)
Attached Garage 3
Total Parking Spaces 3
Garage Y
Building
Story 3
Foundation Slab
Sewer Public Sewer
Water Public
Architectural Style Colonial
Level or Stories 3
Additional Building Above Grade, Below Grade
New Construction N
Schools
School District Prince George'S County Public Schools
Others
Senior Community No
Tax ID 17073797289
Ownership Fee Simple
SqFt Source Assessor
Security Features Carbon Monoxide Detector(s),Main Entrance Lock,Security System,Smoke Detector,Sprinkler System - Indoor
Special Listing Condition Standard
Read Less Info
Want to know what your home might be worth? Contact us for a FREE valuation!

Our team is ready to help you sell your home for the highest possible price ASAP

Bought with Jane N Quach • NBI Realty, LLC
"My job is to find and attract mastery-based agents to the office, protect the culture, and make sure everyone is happy! "







