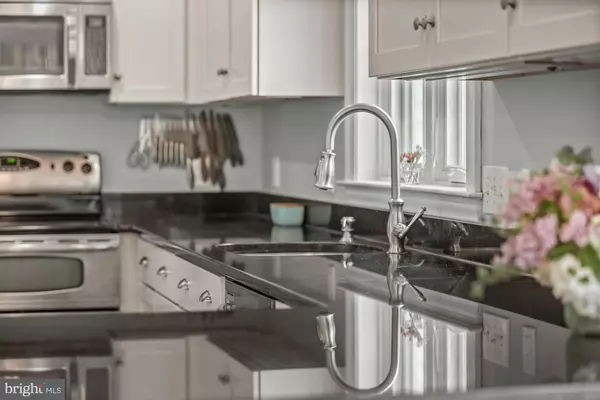$870,000
$899,000
3.2%For more information regarding the value of a property, please contact us for a free consultation.
4 Beds
4 Baths
3,416 SqFt
SOLD DATE : 07/19/2022
Key Details
Sold Price $870,000
Property Type Single Family Home
Sub Type Detached
Listing Status Sold
Purchase Type For Sale
Square Footage 3,416 sqft
Price per Sqft $254
Subdivision None Available
MLS Listing ID VALO2029788
Sold Date 07/19/22
Style Farmhouse/National Folk
Bedrooms 4
Full Baths 3
Half Baths 1
HOA Y/N N
Abv Grd Liv Area 2,562
Originating Board BRIGHT
Year Built 2010
Annual Tax Amount $7,907
Tax Year 2022
Lot Size 3,920 Sqft
Acres 0.09
Property Description
This is your rare opportunity to own an updated, contemporary home just one block from historic King Street in downtown Leesburg! This beautifully updated and well-maintained home was built by one of Loudoun's top builders, Paul Reimers in 2010. From the moment you drive up, you'll appreciate the attention to detail in the hand-scrapped hardwood floor, custom paint, and gourmet kitchen. You'll also appreciate the added value of features like double head rain shower in the primary bathroom, frost proof hose bibs, massive full wall built-in bookcase, and hardiplank exterior siding. But that's just the beginning - wait until you see the carriage house over the garage! With a bedroom, bathroom, and kitchenette, it's perfect for guests or as a rental property. And don't forget about the finished basement with crown molding, ceramic floors, and bedroom and bathroom - perfect for extended family or friends
Downtown Leesburg is absolutely booming! Enjoy the Garden Show, Car Show, parades, and all the great restaurants, breweries and coffee shops.... all within a 5 minute walk. Pakring is NEVER an issue. Additional parking is available right around the corner in the cul-de-sac or even at the end of Harrison St. where there is a public parking garage.
Location
State VA
County Loudoun
Zoning LB:RHD
Rooms
Other Rooms Recreation Room
Basement Improved
Interior
Interior Features Built-Ins, Carpet, Chair Railings, Crown Moldings, Family Room Off Kitchen, Floor Plan - Open
Hot Water Electric
Heating Forced Air
Cooling Central A/C
Flooring Hardwood, Carpet
Equipment Built-In Microwave, Washer, Dryer, Stove, Oven/Range - Electric, Refrigerator
Appliance Built-In Microwave, Washer, Dryer, Stove, Oven/Range - Electric, Refrigerator
Heat Source Electric
Exterior
Parking Features Garage - Front Entry
Garage Spaces 3.0
Water Access N
Roof Type Asphalt
Accessibility None
Total Parking Spaces 3
Garage Y
Building
Story 3
Foundation Slab
Sewer Public Sewer
Water Public
Architectural Style Farmhouse/National Folk
Level or Stories 3
Additional Building Above Grade, Below Grade
New Construction N
Schools
School District Loudoun County Public Schools
Others
Senior Community No
Tax ID 231394745000
Ownership Fee Simple
SqFt Source Assessor
Special Listing Condition Standard
Read Less Info
Want to know what your home might be worth? Contact us for a FREE valuation!

Our team is ready to help you sell your home for the highest possible price ASAP

Bought with Helena J DiPasquale • Long & Foster Real Estate, Inc.
"My job is to find and attract mastery-based agents to the office, protect the culture, and make sure everyone is happy! "







