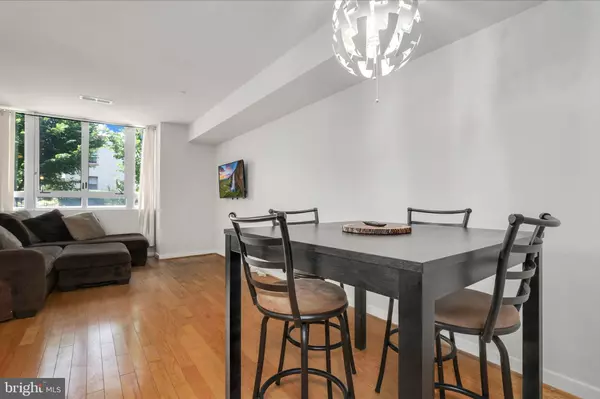$439,000
$439,000
For more information regarding the value of a property, please contact us for a free consultation.
2 Beds
2 Baths
856 SqFt
SOLD DATE : 10/27/2022
Key Details
Sold Price $439,000
Property Type Condo
Sub Type Condo/Co-op
Listing Status Sold
Purchase Type For Sale
Square Footage 856 sqft
Price per Sqft $512
Subdivision Kingman Park
MLS Listing ID DCDC2053222
Sold Date 10/27/22
Style Contemporary
Bedrooms 2
Full Baths 2
Condo Fees $250/mo
HOA Y/N N
Abv Grd Liv Area 856
Originating Board BRIGHT
Year Built 2015
Annual Tax Amount $2,688
Tax Year 2021
Property Description
Gorgeous and contemporary condo in popular Kingman Park! Spacious open floorplan welcomes you home to a sunny main living area framed by extra large windows. Unleash your inner chef in the dreamy kitchen with ample counter and cabinet space, and stainless appliances. Down the hall your oasis awaits! The comfortable primary bedroom features an en suite bath. Secondary bedroom makes for the perfect home office, fitness studio, or guest room. Full hall bath and in-unit washer/dryer. Pet friendly! Enjoy morning coffee or an evening beverage on your private patio. Kingman Park offers the best of city living within a tree-lined residential neighborhood. Steps to Rosedale Rec Center with athletic fields, fitness center, and outdoor pool, just in time for summer fun! Easy stroll to H St, RFK, dog park, and neighborhood favorites such as Manna, Hill Cafe, and The Capital Candy Jar. This is a DC Affordable Dwelling Unit and household income cannot exceed Median Family Income as established by HUD.
Location
State DC
County Washington
Zoning PUBLIC RECORDS
Rooms
Main Level Bedrooms 2
Interior
Interior Features Combination Dining/Living, Dining Area, Floor Plan - Open, Primary Bath(s), Stall Shower, Tub Shower, Upgraded Countertops, Window Treatments, Wood Floors
Hot Water Electric
Heating Forced Air
Cooling Central A/C
Equipment Built-In Microwave, Dishwasher, Disposal, Oven/Range - Electric, Refrigerator, Stainless Steel Appliances, Washer/Dryer Stacked
Appliance Built-In Microwave, Dishwasher, Disposal, Oven/Range - Electric, Refrigerator, Stainless Steel Appliances, Washer/Dryer Stacked
Heat Source Electric
Laundry Dryer In Unit, Washer In Unit
Exterior
Exterior Feature Patio(s)
Amenities Available None
Waterfront N
Water Access N
Accessibility No Stairs
Porch Patio(s)
Parking Type Other, On Street
Garage N
Building
Story 1
Unit Features Garden 1 - 4 Floors
Sewer Public Sewer
Water Public
Architectural Style Contemporary
Level or Stories 1
Additional Building Above Grade, Below Grade
New Construction N
Schools
School District District Of Columbia Public Schools
Others
Pets Allowed Y
HOA Fee Include Management,Sewer,Water
Senior Community No
Tax ID 4546//2016
Ownership Condominium
Special Listing Condition Standard, Third Party Approval
Pets Description Cats OK, Dogs OK
Read Less Info
Want to know what your home might be worth? Contact us for a FREE valuation!

Our team is ready to help you sell your home for the highest possible price ASAP

Bought with Stas Wronka • Long & Foster Real Estate, Inc.

"My job is to find and attract mastery-based agents to the office, protect the culture, and make sure everyone is happy! "







