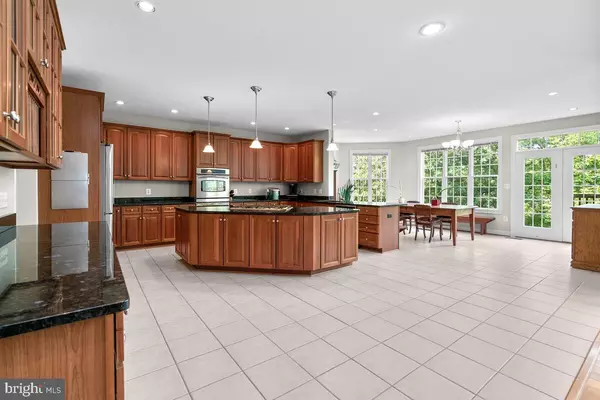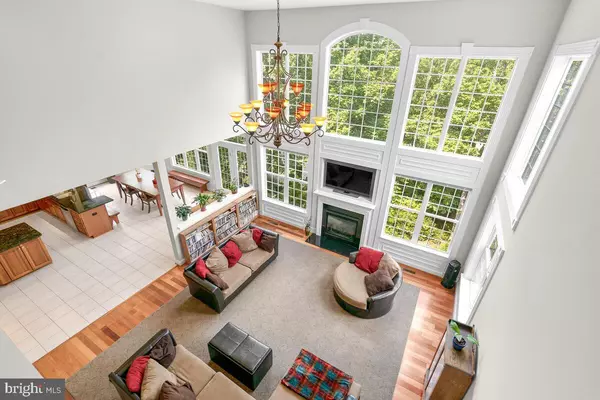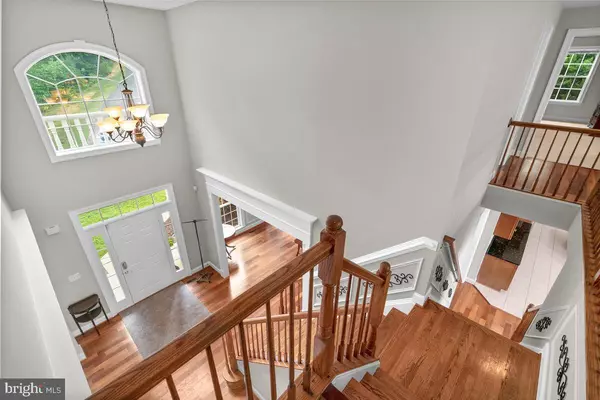$825,000
$825,000
For more information regarding the value of a property, please contact us for a free consultation.
5 Beds
4 Baths
4,388 SqFt
SOLD DATE : 08/15/2022
Key Details
Sold Price $825,000
Property Type Single Family Home
Sub Type Detached
Listing Status Sold
Purchase Type For Sale
Square Footage 4,388 sqft
Price per Sqft $188
Subdivision Aquia Harbour
MLS Listing ID VAST2012292
Sold Date 08/15/22
Style Colonial
Bedrooms 5
Full Baths 4
HOA Fees $133/ann
HOA Y/N Y
Abv Grd Liv Area 4,388
Originating Board BRIGHT
Year Built 2006
Annual Tax Amount $6,201
Tax Year 2021
Lot Size 3.425 Acres
Acres 3.42
Property Description
WATERFRONT on 3.42 ACRES. 300 Ft (100 YARDS) of water frontage with a sandy beach, picnic area and fire pit. Private and wooded lot has a walkway to the waterfront. Perfect spot to enjoy the fireworks and the famous holiday boat parade. Property has RIPARIAN RIGHTS which allows for a future dock and duck blind . The views are absolutely spectacular and private. Views of Aquia Harbour and Government Island. This home sits near a 4 acre piece of land that is owned by the HOA and considered GREEN SPACE . No worries about builds next to this property.
This is truly for the nature lover with visits from Deer, Foxes and magnificent butterflies. You can relax after work by casting a line to fish from the backyard. Come home and take in a sunset kayak/canoe from the beach. Seriously this home is a true sanctuary that was built to be enjoyed both inside and out. Brand new TREX deck for true enjoyment.
This upscale, custom built Colonial was built in 2006 and features over 4388 sf on the main level and above alone. Be greeted by vaulted ceilings, heavy crown molding throughout and arched windows. Both formal rooms are extra grand and are perfect for entertaining. The family room features a wall of windows that makes you feel like you are surrounded by nature. Tons of natural light pour through this home. The main level features Brazilian Cherry hardwood floors except in the kitchen which features tile. This Gourmet kitchen is a Chef's delight with a 5 burner gas cooktop, double-ovens, island, and TONS of cabinet space and counter space for food prep. Upgraded granite and stainless steel appliances makes this kitchen a 10! The pantry is large and provides ample storage space for your Costco runs, extra appliances and holiday dishes. The bump-out breakfast area is massive, with a wall of windows that will surely put a smile on your face. There is an office on the main level with French Doors, a closet and a bump out with bay looking windows but better! This office is your 5th main level bedroom. It has direct access to the full bathroom. No stairs required for access to a main level bedroom and full bathroom.
The upstairs features a Grande Owner's Suite with a sitting area that can double as a nursery, office or craft room. The Owner's Bedroom can easily accommodate extra large furniture and a King-sized bed. Finally you have arrived when you each get your own custom, walk-in-closet. No wire shelving found here. The Owner's Bathroom is well appointed with double vanities, separate soaking tub, granite countertops, glass enclosed shower and make-up area. The other 3 bedrooms upstairs are generous in size. One features its own full bathroom and large closet making it a great suite. The elegant Cat-walk that overlooks the two-story family room is absolutely STUNNING. This home also features two sets of stairs for the utmost in convenience. This Hampton Model checks all the boxes, classic, functional, elegant and updated. The whole house was recently painted and both HVAC units were replaced in 2018. The basement is a perfect canvas to make your dreams come true with 2278sf and high ceilings. It is already plumbed for a bathroom and there are windows in place ready for some extra bedrooms if you desire. It's already framed and ready to go for the perfect home theatre, gym, craft room, home school or Man-Cave! If you want a home that makes you feel like you have left the city and traffic behind, then look no further.
Location
State VA
County Stafford
Zoning R1
Rooms
Other Rooms Primary Bedroom, Sitting Room, Bedroom 2, Bedroom 3, Bedroom 4, Kitchen, Family Room, Foyer, Bedroom 1, 2nd Stry Fam Ovrlk, Study, Laundry
Basement Connecting Stairway, Outside Entrance, Sump Pump, Daylight, Full, Full, Rough Bath Plumb, Space For Rooms, Partially Finished
Main Level Bedrooms 1
Interior
Interior Features Kitchen - Gourmet, Breakfast Area, Family Room Off Kitchen, Kitchen - Island, Kitchen - Table Space, Kitchen - Eat-In, Dining Area, Primary Bath(s), Entry Level Bedroom, Chair Railings, Upgraded Countertops, Crown Moldings, Window Treatments, Double/Dual Staircase, Wainscotting, Wood Floors, Floor Plan - Open
Hot Water Electric
Heating Forced Air, Heat Pump(s)
Cooling Ceiling Fan(s), Attic Fan, Heat Pump(s)
Flooring Ceramic Tile, Hardwood
Fireplaces Number 1
Equipment Cooktop, Dishwasher, Disposal, Exhaust Fan, Icemaker, Oven - Double, Refrigerator, Water Conditioner - Owned, Oven - Self Cleaning, Oven/Range - Electric, Oven - Wall, Water Heater - Tankless, Washer, Dryer
Fireplace Y
Window Features Palladian
Appliance Cooktop, Dishwasher, Disposal, Exhaust Fan, Icemaker, Oven - Double, Refrigerator, Water Conditioner - Owned, Oven - Self Cleaning, Oven/Range - Electric, Oven - Wall, Water Heater - Tankless, Washer, Dryer
Heat Source Electric
Laundry Main Floor
Exterior
Exterior Feature Deck(s)
Garage Garage - Front Entry, Garage Door Opener
Garage Spaces 2.0
Utilities Available Propane
Amenities Available Baseball Field, Boat Ramp, Boat Dock/Slip, Club House, Common Grounds, Community Center, Day Care, Golf Club, Golf Course, Golf Course Membership Available, Horse Trails, Gated Community, Marina/Marina Club, Party Room, Pool - Outdoor, Pool Mem Avail, Riding/Stables, Security, Soccer Field, Swimming Pool, Tennis Courts, Tot Lots/Playground
Waterfront Y
Waterfront Description Private Dock Site,Sandy Beach
Water Access Y
Water Access Desc Fishing Allowed,Boat - Powered,Canoe/Kayak,Personal Watercraft (PWC),Private Access,Swimming Allowed,Sail,Waterski/Wakeboard
View Water
Roof Type Shingle
Accessibility None
Porch Deck(s)
Parking Type Off Street, Driveway, Attached Garage
Attached Garage 2
Total Parking Spaces 2
Garage Y
Building
Lot Description Cul-de-sac, Landscaping, No Thru Street, Trees/Wooded, Open, Secluded, Private, Premium
Story 2
Foundation Slab
Sewer Public Sewer, Public Septic
Water Public
Architectural Style Colonial
Level or Stories 2
Additional Building Above Grade
Structure Type 2 Story Ceilings,High,9'+ Ceilings
New Construction N
Schools
Elementary Schools Anne Moncure
Middle Schools Shirley C. Heim
High Schools Brooke Point
School District Stafford County Public Schools
Others
HOA Fee Include Snow Removal,Trash,Security Gate
Senior Community No
Tax ID 21B 2762
Ownership Fee Simple
SqFt Source Estimated
Special Listing Condition Standard
Read Less Info
Want to know what your home might be worth? Contact us for a FREE valuation!

Our team is ready to help you sell your home for the highest possible price ASAP

Bought with Christina K Zorich • Berkshire Hathaway HomeServices PenFed Realty

"My job is to find and attract mastery-based agents to the office, protect the culture, and make sure everyone is happy! "







