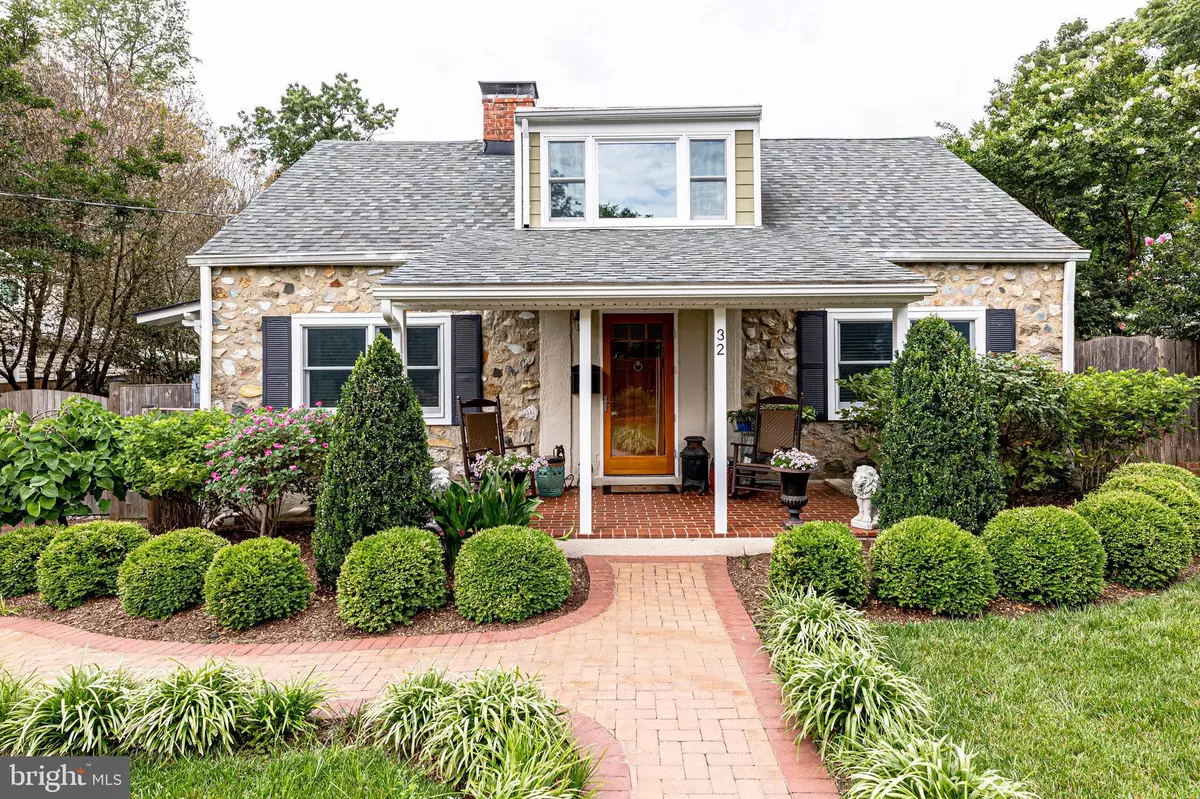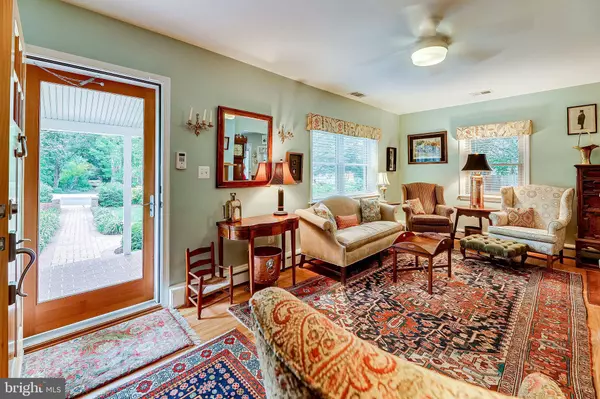$872,000
$860,000
1.4%For more information regarding the value of a property, please contact us for a free consultation.
3 Beds
3 Baths
2,582 SqFt
SOLD DATE : 08/05/2022
Key Details
Sold Price $872,000
Property Type Single Family Home
Sub Type Detached
Listing Status Sold
Purchase Type For Sale
Square Footage 2,582 sqft
Price per Sqft $337
Subdivision Delta
MLS Listing ID VAAX2014976
Sold Date 08/05/22
Style Cape Cod
Bedrooms 3
Full Baths 3
HOA Y/N N
Abv Grd Liv Area 2,114
Originating Board BRIGHT
Year Built 1950
Annual Tax Amount $7,661
Tax Year 2022
Lot Size 10,013 Sqft
Acres 0.23
Property Description
Welcome home! This 3 level single family home has ample space, natural light, and charm to spare. This inviting home has a large front yard with automated sprinklers and paver driveway with matching walking path to the front door. Through the front door, you will find the formal living room with a gas fireplace. To the right of the living room is a guest room with adjoining walk-in closet and bathroom. Toward the back of the home is an open concept dining room, kitchen, and additional family room with another fireplace making this level the perfect space for entertaining. The kitchen has an extended island with extra seating, stainless steel farmhouse sink, and granite countertops. The kitchen also includes a stainless steel gas stove and hood, with chic subway tiled backsplash. Off of the family room is access to the large fenced in backyard via the covered patio with a motorized retractable awning, stamped concrete and paver patio, and 2 sheds. The lush yard has been professionally landscaped with beautiful beds of river rock lending a tranquil peace to the private oasis. The sprinkler system means no daily waterings! On the upper level of the home, is the primary bedroom with a large walk in closet and ensuite bathroom as well as an additional bedroom. An office and sitting area can be found upstairs as well. On the lower level, is a large recreation room, storage room with a walk-in closet, full bathroom, and a large unfinished laundry room.
HVAC Unit, backyard fence, electrical panel, refrigerator, stove, washing machine, gas dryer, windows, doors, and membrane roof were all updated in 2016. Kitchen, main floor bathroom, and 2nd floor bathroom were all newly updated in 2016. Dishwasher, sump pump, and whole house generator were updated in 2018. Water Heater was updated in 2021. Solar Panels are on the home resulting in monthly electric bills typically about $5. Come see your new home today!
Location
State VA
County Alexandria City
Zoning R 8
Rooms
Other Rooms Living Room, Dining Room, Primary Bedroom, Bedroom 2, Bedroom 3, Kitchen, Family Room, Sun/Florida Room, Loft, Bathroom 2, Primary Bathroom
Basement Connecting Stairway, Full, Heated, Improved, Outside Entrance, Sump Pump, Walkout Stairs, Windows
Main Level Bedrooms 1
Interior
Interior Features Combination Dining/Living, Entry Level Bedroom, Family Room Off Kitchen, Kitchen - Island, Upgraded Countertops, Wood Floors
Hot Water Natural Gas
Heating Forced Air, Radiator
Cooling Central A/C
Fireplaces Number 1
Fireplaces Type Mantel(s), Screen
Equipment Dishwasher, Disposal, Dryer, Exhaust Fan, Oven/Range - Gas, Built-In Microwave, Refrigerator, Washer, Stainless Steel Appliances, Water Heater
Fireplace Y
Appliance Dishwasher, Disposal, Dryer, Exhaust Fan, Oven/Range - Gas, Built-In Microwave, Refrigerator, Washer, Stainless Steel Appliances, Water Heater
Heat Source Natural Gas
Laundry Washer In Unit, Dryer In Unit
Exterior
Water Access N
Accessibility None
Garage N
Building
Story 3
Foundation Other
Sewer Public Sewer
Water Public
Architectural Style Cape Cod
Level or Stories 3
Additional Building Above Grade, Below Grade
New Construction N
Schools
Elementary Schools Patrick Henry
Middle Schools Francis C. Hammond
High Schools T.C. Williams
School District Alexandria City Public Schools
Others
Senior Community No
Tax ID 27136000
Ownership Fee Simple
SqFt Source Assessor
Special Listing Condition Standard
Read Less Info
Want to know what your home might be worth? Contact us for a FREE valuation!

Our team is ready to help you sell your home for the highest possible price ASAP

Bought with Kristen E Hopkins • Long & Foster Real Estate, Inc.
"My job is to find and attract mastery-based agents to the office, protect the culture, and make sure everyone is happy! "







