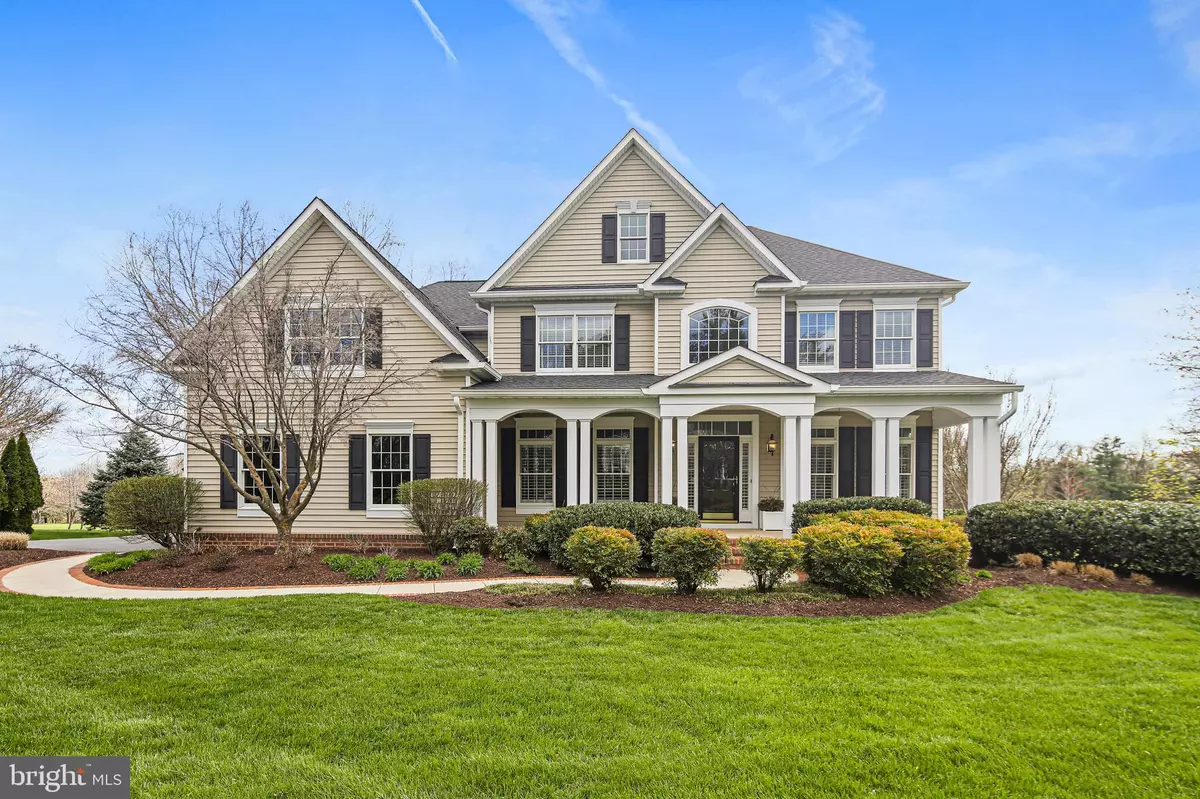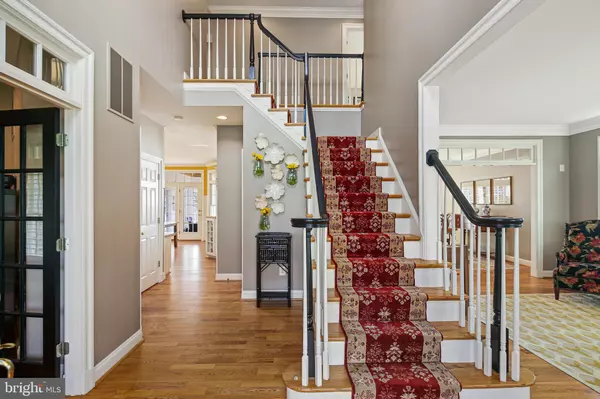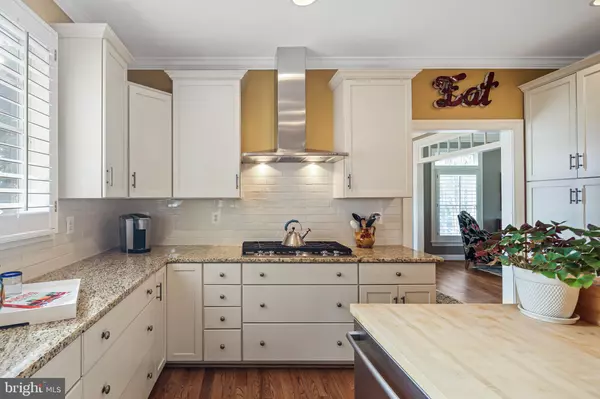$1,100,000
$1,000,000
10.0%For more information regarding the value of a property, please contact us for a free consultation.
4 Beds
4 Baths
3,150 SqFt
SOLD DATE : 05/26/2022
Key Details
Sold Price $1,100,000
Property Type Single Family Home
Sub Type Detached
Listing Status Sold
Purchase Type For Sale
Square Footage 3,150 sqft
Price per Sqft $349
Subdivision Fox Valley Estates
MLS Listing ID MDHW2013520
Sold Date 05/26/22
Style Colonial
Bedrooms 4
Full Baths 3
Half Baths 1
HOA Fees $76/qua
HOA Y/N Y
Abv Grd Liv Area 3,150
Originating Board BRIGHT
Year Built 1999
Annual Tax Amount $9,634
Tax Year 2022
Lot Size 1.130 Acres
Acres 1.13
Property Description
Sitting pretty as a picture on an acre+ corner lot in Fox Valley Estates, this 4-bd, 3.5-ba home is the one you've been waiting for! Curb appeal abounds, with meticulous landscaping, a brick-lined front walkway and wide, welcoming front porch. Step inside to a main level with lovely hardwood floors, a two-story foyer and Plantation shuttered transom windows throughout. The dine-in gourmet kitchen features stainless appliances, a 6-burner gas range, double wall ovens, and butcher block and granite countertops – and is open to a large family room featuring a stone surround gas fireplace flanked by built ins. French doors lead from the family room to a low-maintenance composite deck, and from the dine-in kitchen to a spacious screened-in porch. A formal dining room and living room flow together for easy entertaining. The main level powder room has been updated to boast on-trend finishes and shiplap walls. A large mudroom and a home office complete the main level. Head upstairs to a bright primary suite with tray ceiling, large walk-in-closet and a stunning en suite oasis featuring an oversized step-in shower and a soaking tub. Three generous-sized bedrooms share another updated bathroom off the hallway. Also upstairs is a dedicated laundry room for maximum convenience. The finished lower level provides loads more space for living, working, working-out, and whatever else – with a built-in dry bar, another full bathroom, and ample unfinished storage space. Outside, the rear patio and fire pit invite you to sit and relax a while as you take in the expansive and level green lawn, where your kids and pets will play for years to come! Other updates include wired for full house generator (no generator at the home currently), roof (2020), oversized gutters and downspouts (2020), bathrooms renovated (2020), hot water heater ( 2017) and well pump ( 2018).
Location
State MD
County Howard
Zoning RCDEO
Rooms
Other Rooms Living Room, Dining Room, Primary Bedroom, Bedroom 2, Bedroom 3, Bedroom 4, Kitchen, Family Room, Breakfast Room, Laundry, Office, Recreation Room, Primary Bathroom, Full Bath, Half Bath, Screened Porch
Basement Fully Finished
Interior
Interior Features Breakfast Area, Built-Ins, Carpet, Ceiling Fan(s), Combination Dining/Living, Crown Moldings, Dining Area, Family Room Off Kitchen, Floor Plan - Traditional, Floor Plan - Open, Formal/Separate Dining Room, Kitchen - Gourmet, Kitchen - Island, Kitchen - Table Space, Primary Bath(s), Recessed Lighting, Upgraded Countertops, Walk-in Closet(s), Wood Floors
Hot Water Natural Gas
Heating Forced Air
Cooling Central A/C, Ceiling Fan(s)
Flooring Carpet, Ceramic Tile, Hardwood
Fireplaces Number 1
Fireplaces Type Mantel(s), Gas/Propane
Equipment Built-In Microwave, Cooktop, Dishwasher, Disposal, Dryer, Exhaust Fan, Icemaker, Oven - Wall, Oven - Double, Oven/Range - Gas, Range Hood, Refrigerator, Stainless Steel Appliances, Washer, Water Heater
Fireplace Y
Appliance Built-In Microwave, Cooktop, Dishwasher, Disposal, Dryer, Exhaust Fan, Icemaker, Oven - Wall, Oven - Double, Oven/Range - Gas, Range Hood, Refrigerator, Stainless Steel Appliances, Washer, Water Heater
Heat Source Natural Gas
Laundry Upper Floor
Exterior
Exterior Feature Deck(s), Porch(es), Patio(s), Screened
Parking Features Garage - Side Entry, Garage Door Opener
Garage Spaces 2.0
Water Access N
Roof Type Asphalt
Accessibility None
Porch Deck(s), Porch(es), Patio(s), Screened
Attached Garage 2
Total Parking Spaces 2
Garage Y
Building
Story 3
Foundation Other
Sewer Septic = # of BR
Water Well
Architectural Style Colonial
Level or Stories 3
Additional Building Above Grade, Below Grade
Structure Type 9'+ Ceilings,2 Story Ceilings,Dry Wall
New Construction N
Schools
Elementary Schools Triadelphia Ridge
Middle Schools Folly Quarter
High Schools Glenelg
School District Howard County Public School System
Others
Senior Community No
Tax ID 1403321991
Ownership Fee Simple
SqFt Source Assessor
Security Features Electric Alarm
Special Listing Condition Standard
Read Less Info
Want to know what your home might be worth? Contact us for a FREE valuation!

Our team is ready to help you sell your home for the highest possible price ASAP

Bought with Judy L Clark • Cummings & Co. Realtors
"My job is to find and attract mastery-based agents to the office, protect the culture, and make sure everyone is happy! "







