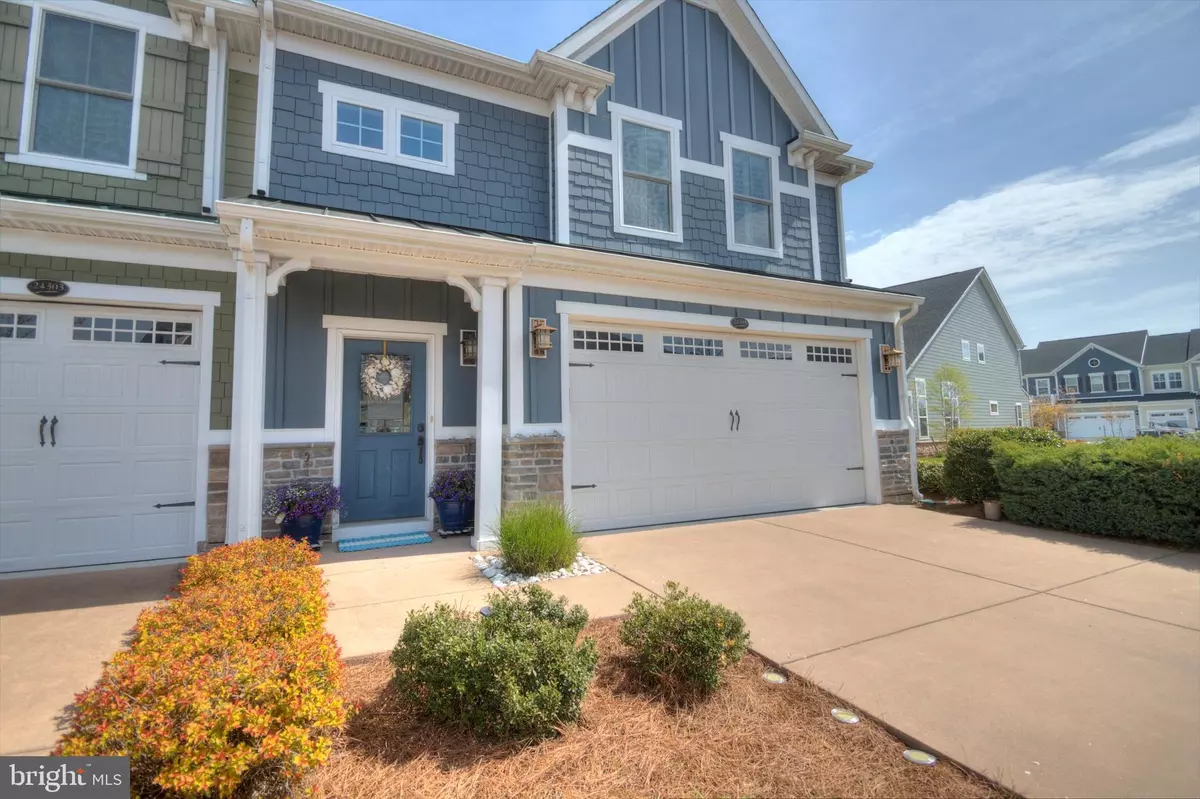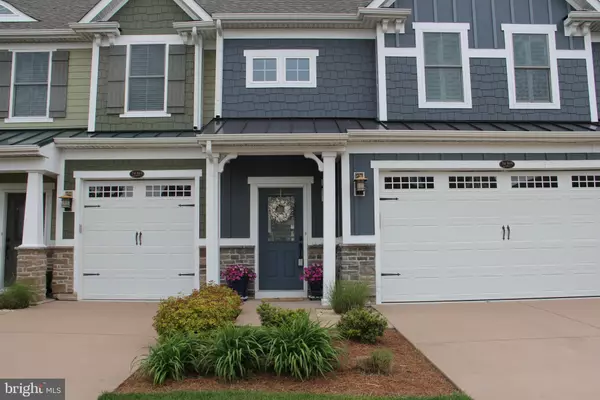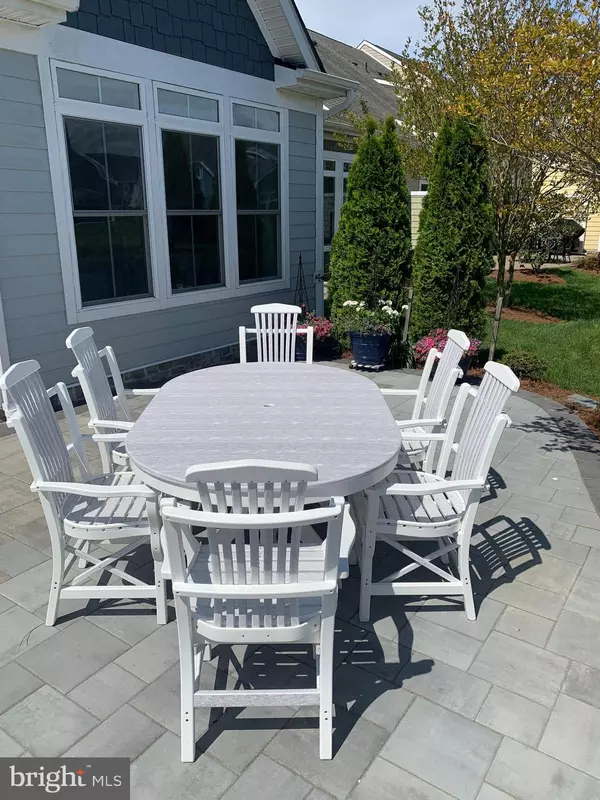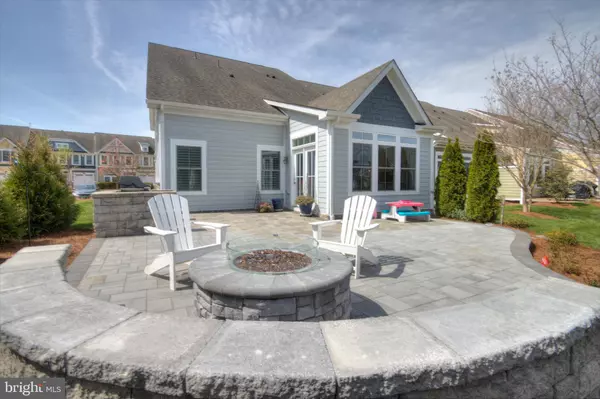$475,000
$479,000
0.8%For more information regarding the value of a property, please contact us for a free consultation.
3 Beds
3 Baths
2,114 SqFt
SOLD DATE : 06/28/2022
Key Details
Sold Price $475,000
Property Type Condo
Sub Type Condo/Co-op
Listing Status Sold
Purchase Type For Sale
Square Footage 2,114 sqft
Price per Sqft $224
Subdivision Peninsula
MLS Listing ID DESU2020372
Sold Date 06/28/22
Style Coastal,Contemporary
Bedrooms 3
Full Baths 2
Half Baths 1
Condo Fees $910/ann
HOA Fees $302/qua
HOA Y/N Y
Abv Grd Liv Area 2,114
Originating Board BRIGHT
Year Built 2014
Lot Dimensions 0.00 x 0.00
Property Description
The Peninsula is a stunning, bayfront 800-acre private, gated Jack Nicklaus Signature Golf community. It is situated directly on the Indian River Bay with resort amenities including indoor heated pool, hot tub, outdoor heated adult only pool, hot tub and a sandy beach wave pool with lifeguard, state of the art fitness center, fully staffed spa, restaurants, kids recreation room, private bay beach, fishing pier, Kayak launch, nature pavilion and the 32,000 sq. ft clubhouse. All lawn care, garbage removal, snow removal, Verizon high speed internet and expanded HD cable programming are included in the HOA fees.
This fabulous, gorgeous and immaculately maintained rare end of row home features 3 bedrooms and 2.5 baths with a gorgeous stone rear deck and a 2- car garage. The first-floor master bedroom with walk in closet and tray ceiling and crown moldings includes an attached full bath with dual vanities along with the nearby washer dryer. The sunny and open living room and dining room feature hardwood floors with a sunroom that leads to a spectacular upgraded rear stone deck overlooking a pond with hard piped gas fire pit and barbecue space where you can view breathtaking sunsets and enjoy the outdoors well into the cold season. Bedrooms two and three, the huge loft area and a shared full bath are on the second floor featuring beautiful carpeting and plenty of closet space. Bathrooms feature granite vanities and tile. The gourmet kitchen features a tile backsplash, stainless steel appliances including dishwasher, microwave, oven, large fridge and a 4-burner gas cooktop. Granite countertops abound with an island for helpful food preparation space. 42" high quality cabinets provide tremendous storage. The door to/from the 2-car garage into the kitchen makes carrying groceries easy. Two zone HVAC makes keeping the whole house comfortable. This home is GORGEOUS. Make it yours!
Location
State DE
County Sussex
Area Indian River Hundred (31008)
Zoning RESIDENTIAL
Direction South
Rooms
Main Level Bedrooms 1
Interior
Hot Water Electric
Heating Forced Air
Cooling Central A/C
Flooring Carpet, Ceramic Tile, Hardwood, Partially Carpeted, Vinyl
Furnishings No
Fireplace N
Window Features Double Pane,Insulated,Palladian,Screens
Heat Source Propane - Owned
Laundry Washer In Unit, Dryer In Unit
Exterior
Exterior Feature Patio(s)
Parking Features Covered Parking, Garage - Front Entry, Garage Door Opener, Inside Access
Garage Spaces 4.0
Amenities Available Bar/Lounge, Basketball Courts, Beach, Bike Trail, Billiard Room, Boat Dock/Slip, Boat Ramp, Club House, Common Grounds, Dining Rooms, Exercise Room, Fitness Center, Gated Community, Golf Club, Golf Course, Golf Course Membership Available, Hot tub, Jog/Walk Path, Meeting Room, Party Room, Picnic Area, Pier/Dock, Pool - Indoor, Pool - Outdoor, Putting Green, Sauna, Security, Swimming Pool, Tot Lots/Playground, Water/Lake Privileges
Water Access Y
Water Access Desc Canoe/Kayak,Fishing Allowed,Public Beach
View Golf Course, Pond
Roof Type Architectural Shingle
Accessibility None
Porch Patio(s)
Attached Garage 2
Total Parking Spaces 4
Garage Y
Building
Lot Description Backs - Open Common Area, Cleared, Corner, Landscaping, Pond
Story 2
Foundation Slab
Sewer Public Sewer
Water Public
Architectural Style Coastal, Contemporary
Level or Stories 2
Additional Building Above Grade, Below Grade
Structure Type 9'+ Ceilings,Tray Ceilings
New Construction N
Schools
High Schools Indian River
School District Indian River
Others
Pets Allowed Y
HOA Fee Include Cable TV,Common Area Maintenance,High Speed Internet,Insurance,Pool(s),Recreation Facility,Snow Removal,Trash,Lawn Care Front,Lawn Care Rear,Lawn Care Side,Lawn Maintenance,Management,Road Maintenance,Security Gate,Fiber Optics at Dwelling
Senior Community No
Tax ID 234-30.00-314.00-236
Ownership Condominium
Security Features Security Gate
Acceptable Financing Cash, Conventional, Exchange, VA
Listing Terms Cash, Conventional, Exchange, VA
Financing Cash,Conventional,Exchange,VA
Special Listing Condition Standard
Pets Allowed Case by Case Basis, Cats OK, Dogs OK
Read Less Info
Want to know what your home might be worth? Contact us for a FREE valuation!

Our team is ready to help you sell your home for the highest possible price ASAP

Bought with VALERIE ELLENBERGER • Compass
"My job is to find and attract mastery-based agents to the office, protect the culture, and make sure everyone is happy! "







