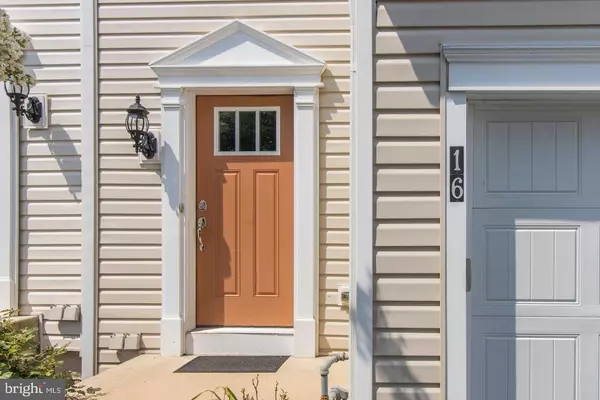$455,000
$445,000
2.2%For more information regarding the value of a property, please contact us for a free consultation.
3 Beds
4 Baths
2,503 SqFt
SOLD DATE : 06/15/2022
Key Details
Sold Price $455,000
Property Type Townhouse
Sub Type Interior Row/Townhouse
Listing Status Sold
Purchase Type For Sale
Square Footage 2,503 sqft
Price per Sqft $181
Subdivision Applecross
MLS Listing ID PACT2021812
Sold Date 06/15/22
Style Colonial
Bedrooms 3
Full Baths 3
Half Baths 1
HOA Fees $340/mo
HOA Y/N Y
Abv Grd Liv Area 1,878
Originating Board BRIGHT
Year Built 2013
Annual Tax Amount $6,931
Tax Year 2021
Lot Size 4,483 Sqft
Acres 0.1
Lot Dimensions 0.00 x 0.00
Property Description
Amazing Applecross Townhome. This is an impeccable turn key 3 bedroom 3.5 bath townhome in the desirable Applecross community within Downingtown Area School District. As you step inside, you will enjoy the bright foyer with hardwood floors that extends throughout the main level.. The living room includes a gas fireplace and connects to both the kitchen and dining room making for a very open floorplan. The kitchen is a chef's dream with stainless appliances, 42 inch cabinetry and granite counter tops. Just off the dining room are sliders to the back. The back is very private with preserved open space directly behind the unit. Upstairs, you will find the owner's suite with relaxing owner's ensuite bathroom including soaking tub, stand up shower, double vanity and walk -in closet with built in storage and shelving. Also upstairs, are two additional generously sized bedrooms, hall bath and upstairs laundry. The lower level is finished with a huge flexible living space, full bath, a room that could be an office or gym but that is currently being used as a bedroom, and extra storage. Experience amenities such as a pool, fitness center, tennis courts, basketball courts walking trails, community events and more without the hassle of maintenance! This home is ready for it's new owners, so stop scrolling and come see this fabulous home.
Location
State PA
County Chester
Area East Brandywine Twp (10330)
Zoning R1
Rooms
Other Rooms Living Room, Dining Room, Primary Bedroom, Bedroom 2, Kitchen, Bedroom 1, Bathroom 1, Half Bath
Basement Poured Concrete, Fully Finished
Interior
Hot Water Natural Gas
Heating Forced Air
Cooling Central A/C
Fireplaces Number 1
Heat Source Natural Gas
Exterior
Parking Features Garage - Front Entry
Garage Spaces 2.0
Amenities Available Club House, Exercise Room, Fitness Center, Golf Club, Golf Course, Golf Course Membership Available, Jog/Walk Path, Pool - Outdoor
Water Access N
Accessibility None
Attached Garage 2
Total Parking Spaces 2
Garage Y
Building
Story 2
Foundation Concrete Perimeter
Sewer Public Sewer
Water Public
Architectural Style Colonial
Level or Stories 2
Additional Building Above Grade, Below Grade
New Construction N
Schools
Elementary Schools Brandywine Wallace
Middle Schools Downingtown
High Schools Downingtown High School West Campus
School District Downingtown Area
Others
HOA Fee Include Bus Service,Ext Bldg Maint,Health Club,Lawn Maintenance,Pool(s),Snow Removal
Senior Community No
Tax ID 30-05 -0440
Ownership Fee Simple
SqFt Source Assessor
Special Listing Condition Standard
Read Less Info
Want to know what your home might be worth? Contact us for a FREE valuation!

Our team is ready to help you sell your home for the highest possible price ASAP

Bought with David M Williams • Keller Williams Realty - Kennett Square
"My job is to find and attract mastery-based agents to the office, protect the culture, and make sure everyone is happy! "







