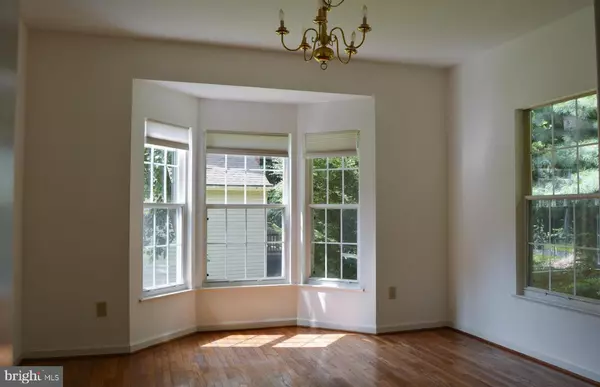$730,000
$660,000
10.6%For more information regarding the value of a property, please contact us for a free consultation.
4 Beds
4 Baths
4,218 SqFt
SOLD DATE : 04/29/2022
Key Details
Sold Price $730,000
Property Type Single Family Home
Sub Type Detached
Listing Status Sold
Purchase Type For Sale
Square Footage 4,218 sqft
Price per Sqft $173
Subdivision West Fairland Estates
MLS Listing ID MDMC2042506
Sold Date 04/29/22
Style Colonial
Bedrooms 4
Full Baths 3
Half Baths 1
HOA Fees $40/qua
HOA Y/N Y
Abv Grd Liv Area 2,816
Originating Board BRIGHT
Year Built 1995
Annual Tax Amount $6,398
Tax Year 2022
Lot Size 7,682 Sqft
Acres 0.18
Property Description
MULTIPLE OFFERS UNDER REVIEW...Incredible Single-Family colonial in West Fairland Park Estates in need of updating/remodeling. Just a little love and TLC will restore this gem to its original glory. Brick front with over 4,200 sq ft located on a quiet cul-de-sac. 4 Bedrooms, 3.5 Bathrooms; Large primary suite with double vanities, soaking tub and walk-in closet. . Upper level is finished with 3 other spacious bedrooms and a full bath. The main level features a 2 story foyer entrance, formal dining room, beautiful family room with fireplace, kitchen with island and stainless-steel appliances. French doors lead to the deck and serene treed lot with a park-like setting. Main level also has an Office/study with custom built-ins; Hardwood flooring in the foyer, living room, dining room, kitchen and powder room. Lower level has a fully finished basement with a bonus room which could be converted into a 5th bedroom, hobby room or an additional den/study. Basement features a spacious rec room and huge spa-like full bathroom with jacuzzi tub. Plenty of storage space. Conveniently located close to Route 29, I-495, I-95, and the ICC. Just minutes to Downtown Silver Spring, shopping, restaurants, public transportation, Adventist Hospital and the new FDA headquarters. Lots of neighborhood amenities including parks, hiking/biking trails, and an indoor/outdoor swim center. This home has great bones; kitchen and bathrooms are outdated and need updating and remodeling. Property sold "As-Is"; Cash or conventional loan; Seller prefers RGS Title. Priced to sell.
Location
State MD
County Montgomery
Zoning R200
Rooms
Basement Fully Finished, Walkout Level
Interior
Interior Features Family Room Off Kitchen, Floor Plan - Traditional, Kitchen - Table Space, Kitchen - Island, Pantry, Recessed Lighting, Soaking Tub, Walk-in Closet(s), Wood Floors
Hot Water Natural Gas
Heating Forced Air, Heat Pump(s)
Cooling Central A/C, Ceiling Fan(s)
Flooring Solid Hardwood, Carpet
Fireplaces Number 1
Fireplaces Type Brick, Mantel(s)
Equipment Oven/Range - Gas, Refrigerator, Range Hood, Dishwasher, Disposal, Exhaust Fan, Icemaker, Washer, Dryer
Furnishings No
Fireplace Y
Window Features Bay/Bow,Double Pane,Low-E,Screens
Appliance Oven/Range - Gas, Refrigerator, Range Hood, Dishwasher, Disposal, Exhaust Fan, Icemaker, Washer, Dryer
Heat Source Natural Gas
Laundry Main Floor
Exterior
Exterior Feature Deck(s)
Parking Features Garage - Front Entry
Garage Spaces 4.0
Utilities Available Cable TV Available, Phone, Other
Water Access N
View Trees/Woods
Accessibility None
Porch Deck(s)
Total Parking Spaces 4
Garage Y
Building
Lot Description Backs to Trees, Backs - Parkland, Cul-de-sac, Premium, Trees/Wooded
Story 3
Foundation Slab
Sewer Public Sewer
Water Public
Architectural Style Colonial
Level or Stories 3
Additional Building Above Grade, Below Grade
New Construction N
Schools
School District Montgomery County Public Schools
Others
Pets Allowed Y
HOA Fee Include Management,Snow Removal,Trash,Other
Senior Community No
Tax ID 160503017600
Ownership Fee Simple
SqFt Source Assessor
Security Features Main Entrance Lock,Smoke Detector
Acceptable Financing Conventional, Cash
Listing Terms Conventional, Cash
Financing Conventional,Cash
Special Listing Condition Standard
Pets Allowed No Pet Restrictions
Read Less Info
Want to know what your home might be worth? Contact us for a FREE valuation!

Our team is ready to help you sell your home for the highest possible price ASAP

Bought with Kokeb M Tarekegn • Taylor Properties
"My job is to find and attract mastery-based agents to the office, protect the culture, and make sure everyone is happy! "







