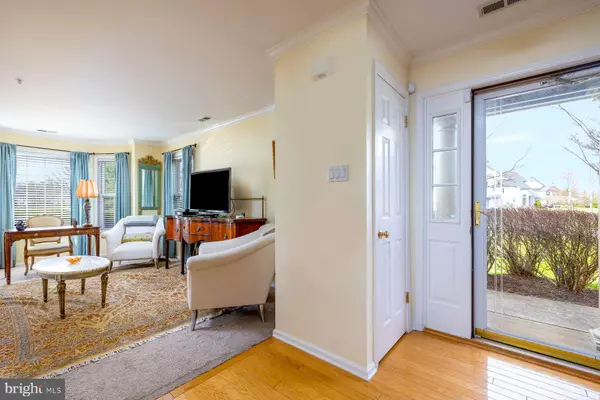$509,900
$459,900
10.9%For more information regarding the value of a property, please contact us for a free consultation.
3 Beds
3 Baths
2,252 SqFt
SOLD DATE : 05/11/2022
Key Details
Sold Price $509,900
Property Type Townhouse
Sub Type End of Row/Townhouse
Listing Status Sold
Purchase Type For Sale
Square Footage 2,252 sqft
Price per Sqft $226
Subdivision Country Crossing
MLS Listing ID PABU2023246
Sold Date 05/11/22
Style Traditional
Bedrooms 3
Full Baths 2
Half Baths 1
HOA Fees $150/mo
HOA Y/N Y
Abv Grd Liv Area 2,252
Originating Board BRIGHT
Year Built 1999
Annual Tax Amount $5,653
Tax Year 2021
Lot Size 4,290 Sqft
Acres 0.1
Lot Dimensions 39.00 x 110.00
Property Description
Country Crossing- In this conveniently located townhome community, with meandering streets, sidewalks and privacy, this end unit Summerhill model is nicely appointed throughout. The entry foyer with hardwood flooring, leads to the spacious living room with crown molding and a sunny front bay window. You can enjoy entertaining in the separate dining room, finished with a chair rail, crown molding, and a side bay window. But for everyday living and gathering with friends and family, a two-story family room with floor to ceiling stone gas fireplace, enhanced with long decorator windows flanking the fireplace and ceiling fans, is contiguous to the open kitchen/breakfast room. The kitchen/breakfast room has glass sliding doors to an outdoor paver tile patio, ideal for entertaining. The kitchen is outfitted with a center island, granite counters, tile flooring and backsplash, newer stainless Whirlpool appliances, including a 4-burner gas range, nearly new side by side stainless refrigerator, and stainless sink with garbage disposal. The outdoor living space is enhanced by a private rear yard with dogwood trees and other plantings and provides a natural buffer to the rear. A turned staircase from the family/great room leads to the 2nd floor. Upstairs, there is a spacious en-suite master bedroom, with bay window and ceiling fan, vaulted ceiling and large walk-in closet. The main bath also has a bay window, jetted tub, corner shower, linen closet, and vanity with two sinks. Two additional bedrooms share a hallway bath with tub. Necessary areas include the 1st floor powder room, laundry/mechanical room which has room for some additional storage, and a one-car attached garage with garage door opener. A second home for the present owners, this townhome has had minimal wear and tear. Upgrades include a new HVAC system (2020), newer Amcraft Grand Estates Premier windows throughout (2013), and is equipped with a whole house monitored security system. Close to major roads, community parks, and shopping, this very popular community has the added advantage of the highly ranked Central Bucks Schools!
Location
State PA
County Bucks
Area Warwick Twp (10151)
Zoning MF2
Direction South
Rooms
Other Rooms Living Room, Dining Room, Primary Bedroom, Bedroom 2, Bedroom 3, Kitchen, Family Room, Laundry, Primary Bathroom
Interior
Interior Features Breakfast Area, Carpet, Ceiling Fan(s), Chair Railings, Crown Moldings, Family Room Off Kitchen, Floor Plan - Traditional, Formal/Separate Dining Room, Kitchen - Eat-In, Kitchen - Island, Kitchen - Table Space, Primary Bath(s), Stall Shower, Upgraded Countertops, Walk-in Closet(s), WhirlPool/HotTub, Window Treatments, Wood Floors
Hot Water Natural Gas
Heating Forced Air
Cooling Central A/C
Flooring Fully Carpeted, Laminated, Vinyl
Fireplaces Number 1
Fireplaces Type Gas/Propane, Screen, Stone
Equipment Built-In Microwave, Dryer - Gas, Oven - Self Cleaning, Oven/Range - Gas, Stainless Steel Appliances, Washer
Furnishings No
Fireplace Y
Window Features Bay/Bow,Double Hung,Double Pane,Energy Efficient,Screens,Vinyl Clad
Appliance Built-In Microwave, Dryer - Gas, Oven - Self Cleaning, Oven/Range - Gas, Stainless Steel Appliances, Washer
Heat Source Natural Gas
Laundry Main Floor
Exterior
Exterior Feature Patio(s)
Parking Features Built In, Garage - Front Entry, Inside Access
Garage Spaces 1.0
Utilities Available Cable TV, Electric Available, Under Ground
Water Access N
View Trees/Woods
Roof Type Architectural Shingle,Asphalt
Street Surface Black Top
Accessibility None
Porch Patio(s)
Road Frontage Boro/Township
Attached Garage 1
Total Parking Spaces 1
Garage Y
Building
Lot Description Backs to Trees, Corner
Story 2
Foundation Slab
Sewer Public Sewer
Water Public
Architectural Style Traditional
Level or Stories 2
Additional Building Above Grade, Below Grade
Structure Type 2 Story Ceilings,9'+ Ceilings,Cathedral Ceilings,Dry Wall
New Construction N
Schools
School District Central Bucks
Others
HOA Fee Include Common Area Maintenance,Lawn Maintenance,Snow Removal,Trash
Senior Community No
Tax ID 51-029-167
Ownership Fee Simple
SqFt Source Assessor
Security Features Carbon Monoxide Detector(s),Monitored,Security System,Smoke Detector
Acceptable Financing Cash, Conventional
Listing Terms Cash, Conventional
Financing Cash,Conventional
Special Listing Condition Standard
Read Less Info
Want to know what your home might be worth? Contact us for a FREE valuation!

Our team is ready to help you sell your home for the highest possible price ASAP

Bought with Linda P Danese • Kurfiss Sotheby's International Realty

"My job is to find and attract mastery-based agents to the office, protect the culture, and make sure everyone is happy! "







