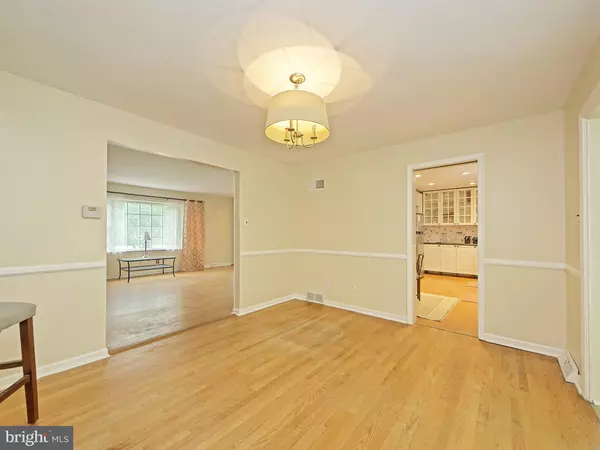$390,000
$385,000
1.3%For more information regarding the value of a property, please contact us for a free consultation.
4 Beds
3 Baths
2,025 SqFt
SOLD DATE : 11/05/2021
Key Details
Sold Price $390,000
Property Type Single Family Home
Sub Type Detached
Listing Status Sold
Purchase Type For Sale
Square Footage 2,025 sqft
Price per Sqft $192
Subdivision Shipley Heights
MLS Listing ID DENC2006888
Sold Date 11/05/21
Style Colonial
Bedrooms 4
Full Baths 2
Half Baths 1
HOA Fees $3/ann
HOA Y/N Y
Abv Grd Liv Area 2,025
Originating Board BRIGHT
Year Built 1961
Annual Tax Amount $3,237
Tax Year 2021
Lot Size 0.310 Acres
Acres 0.31
Lot Dimensions 100.00 x 165.50
Property Description
Wonderful opportunity to own a well-maintained and beautifully updated 4 bedroom, 2.1 bath Colonial with great curb appeal in the conveniently located and sought-after N. Wilmington neighborhood, Shipley Heights! Recent upgrades include the custom eat-in kitchen with stainless steel appliances, granite countertops, tile backsplash, pendant and recessed lighting, farmhouse sink and painted, glass-front cabinetry! Off the kitchen, the dining room opens to the sunroom providing abundant natural light and sliding french-style doors leading to the rear deck and patio - perfect for indoor/outdoor dining and entertaining. The spacious living room features a wood-burning stove fireplace. Also on the first floor are the family room and the adjacent powder room and laundry room. There is interior access to the attached one-car garage through the family room. Upstairs are 4 bedrooms, including the master bedroom with updated private bath, and a full hall bath, also recently updated; plus pull-down attic access. The full basement provides additional storage and work space. The rear yard with work/storage shed provides plenty of space for doing projects or relaxing, entertaining, gardening, and play! Move right in and enjoy fall in your new home!
Location
State DE
County New Castle
Area Brandywine (30901)
Zoning NC10
Rooms
Basement Unfinished
Interior
Interior Features Floor Plan - Traditional, Kitchen - Eat-In, Kitchen - Table Space, Recessed Lighting, Stall Shower, Wood Floors
Hot Water Natural Gas
Heating Forced Air
Cooling Central A/C
Fireplaces Number 1
Fireplaces Type Brick
Fireplace Y
Heat Source Natural Gas
Laundry Basement
Exterior
Parking Features Garage - Front Entry, Inside Access
Garage Spaces 4.0
Water Access N
Roof Type Shingle
Accessibility None
Attached Garage 1
Total Parking Spaces 4
Garage Y
Building
Story 2
Foundation Block
Sewer Public Sewer
Water Public
Architectural Style Colonial
Level or Stories 2
Additional Building Above Grade, Below Grade
New Construction N
Schools
Elementary Schools Lombardy
Middle Schools Springer
High Schools Brandywine
School District Brandywine
Others
Senior Community No
Tax ID 06-112.00-098
Ownership Fee Simple
SqFt Source Assessor
Special Listing Condition Standard
Read Less Info
Want to know what your home might be worth? Contact us for a FREE valuation!

Our team is ready to help you sell your home for the highest possible price ASAP

Bought with James Francis Arcidiacono • Keller Williams Realty Wilmington
"My job is to find and attract mastery-based agents to the office, protect the culture, and make sure everyone is happy! "







