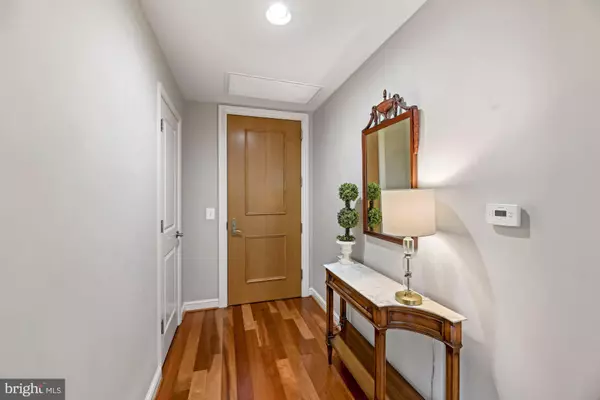$685,000
$718,000
4.6%For more information regarding the value of a property, please contact us for a free consultation.
2 Beds
2 Baths
1,523 SqFt
SOLD DATE : 11/14/2022
Key Details
Sold Price $685,000
Property Type Condo
Sub Type Condo/Co-op
Listing Status Sold
Purchase Type For Sale
Square Footage 1,523 sqft
Price per Sqft $449
Subdivision Midtown At Reston Town Center
MLS Listing ID VAFX2058732
Sold Date 11/14/22
Style Contemporary
Bedrooms 2
Full Baths 2
Condo Fees $1,125/mo
HOA Y/N N
Abv Grd Liv Area 1,523
Originating Board BRIGHT
Year Built 2006
Annual Tax Amount $7,219
Tax Year 2022
Property Description
Modern sun-soaked two-bedroom plus den and two full bath Condominium in Midtown at Reston Town Center. This luxury Condo in the heart of Reston features outstanding city views from a wrap-around balcony and is urban living at its finest!
The stunning interior includes floor-to-ceiling south-facing windows, an open-concept living area complete with a fireplace, and beautiful hardwood floors. The gorgeous gourmet kitchen will inspire your inner chef, featuring upgraded granite countertops, a large island, and stainless steel appliances.
The generously sized primary bedroom features an en suite bath with a soaking tub and spacious shower. This home comes with an in-unit washer and dryer, an additional storage unit, and two underground parking spaces. Midtown’s luxury amenities include a 24-concierge desk, gym, pool, steam sauna, terraces w/gas grills, kitchen, and media room with theater seats.
Ideally located in the heart of Reston Town Center, this prime location is close to everything Reston has to offer, including miles of walking paths, easy access to shops, dining, movie theater, ice skating, concert/event pavilion, and more! Minutes to Dulles Airport, Reston Parkway, major commuter routes, and the Reston Town Center Silver Line Metro.
Welcome home!
Location
State VA
County Fairfax
Zoning 372
Rooms
Other Rooms Living Room, Dining Room, Primary Bedroom, Bedroom 2, Kitchen, Foyer, Bathroom 2, Primary Bathroom
Main Level Bedrooms 2
Interior
Interior Features Bar, Carpet, Combination Dining/Living, Dining Area, Elevator, Entry Level Bedroom, Kitchen - Eat-In, Tub Shower, Upgraded Countertops, Walk-in Closet(s), Window Treatments, Breakfast Area, Combination Kitchen/Dining, Floor Plan - Open, Formal/Separate Dining Room, Kitchen - Island, Primary Bath(s), Recessed Lighting, Soaking Tub, Stall Shower, Wood Floors
Hot Water Natural Gas
Heating Forced Air
Cooling Central A/C
Fireplaces Number 1
Equipment Built-In Microwave, Dishwasher, Disposal, Dryer, Oven/Range - Gas, Washer/Dryer Stacked, Exhaust Fan, Microwave, Refrigerator, Stainless Steel Appliances, Washer
Fireplace Y
Appliance Built-In Microwave, Dishwasher, Disposal, Dryer, Oven/Range - Gas, Washer/Dryer Stacked, Exhaust Fan, Microwave, Refrigerator, Stainless Steel Appliances, Washer
Heat Source Natural Gas
Laundry Has Laundry, Dryer In Unit, Washer In Unit
Exterior
Exterior Feature Balcony
Garage Underground
Garage Spaces 2.0
Amenities Available Swimming Pool, Fitness Center, Concierge, Extra Storage, Reserved/Assigned Parking
Waterfront N
Water Access N
Accessibility None
Porch Balcony
Parking Type Parking Garage
Total Parking Spaces 2
Garage Y
Building
Story 1
Unit Features Hi-Rise 9+ Floors
Sewer Public Sewer
Water Public
Architectural Style Contemporary
Level or Stories 1
Additional Building Above Grade, Below Grade
New Construction N
Schools
School District Fairfax County Public Schools
Others
Pets Allowed Y
HOA Fee Include Common Area Maintenance,Gas,Sewer,Snow Removal,Taxes,Trash,Water
Senior Community No
Tax ID 0171 32 0611
Ownership Condominium
Special Listing Condition Standard
Pets Description Cats OK, Dogs OK
Read Less Info
Want to know what your home might be worth? Contact us for a FREE valuation!

Our team is ready to help you sell your home for the highest possible price ASAP

Bought with Ebony Jones • Samson Properties

"My job is to find and attract mastery-based agents to the office, protect the culture, and make sure everyone is happy! "







