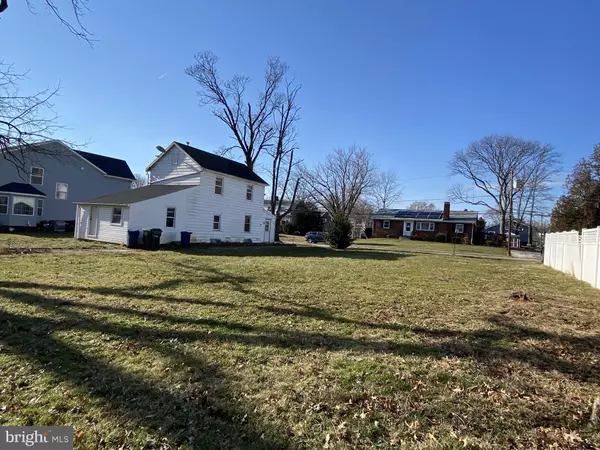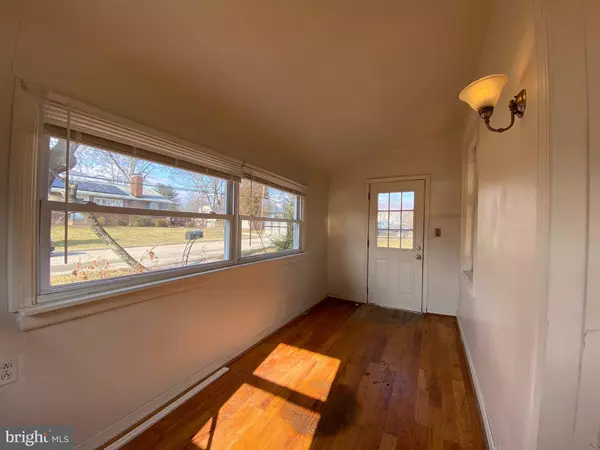$190,000
$199,999
5.0%For more information regarding the value of a property, please contact us for a free consultation.
3 Beds
2 Baths
1,094 SqFt
SOLD DATE : 03/22/2022
Key Details
Sold Price $190,000
Property Type Single Family Home
Sub Type Detached
Listing Status Sold
Purchase Type For Sale
Square Footage 1,094 sqft
Price per Sqft $173
Subdivision North Hills
MLS Listing ID PAMC2019850
Sold Date 03/22/22
Style Colonial
Bedrooms 3
Full Baths 1
Half Baths 1
HOA Y/N N
Abv Grd Liv Area 1,094
Originating Board BRIGHT
Year Built 1925
Annual Tax Amount $4,962
Tax Year 2022
Lot Size 0.253 Acres
Acres 0.25
Lot Dimensions 100.00 x 0.00
Property Description
Fabulous Opportunity to Own In Desirable Abington School District; Situated on a Huge Level Double Wide Lot, Long Driveway Stretching the Length of the House Perfect for Entertaining! Cozy Front Porch Welcomes You Home with Hardwood Floors and New Roof! Living Room is Spacious with Hardwood Floor, Sconce Lighting and Open To the Dining Room with Hardwood Floors and Overhead Lighting; Kitchen was Updated with Marble Tile Flooring and Walls, Granite Counters, Ample Cabinet Space, a Large Island, Overhead Lighting, Crown Molding and a Breakfast Room with Convenient Powder Room and Access to the Back Yard!! First Floor Also Offers a Room that Can be a 3rd Bedroom or a Home Office Or Playroom and More! Second Floor With 2 Generously Sized Bedrooms with Plenty Of Closet Space and Hardwood Floors; Hall Bath was Updated with Marble Tile Floors and Walls, and a Pedestal Sink; Basement Offers Tons of Storage Space and was Recently Water Proofed; Home Was Used as a Rental and Can Easily Rent Between 1300-1500 per month!!! ***Property is being Sold in As in Condition. Pipes Frozen first week of February 2022 flooding the basement. Both Gas and Water are turned off Do NOT Use. Current condition of heater and water heater are Unknown as they were not tested since.*** Pre-Inspected, Report Available in MLS Downloads
Location
State PA
County Montgomery
Area Abington Twp (10630)
Zoning 1101 RES: 1 FAM
Rooms
Other Rooms Living Room, Dining Room, Primary Bedroom, Bedroom 2, Kitchen, Basement, Breakfast Room, Bedroom 1, Full Bath, Screened Porch
Basement Full, Sump Pump, Unfinished
Main Level Bedrooms 1
Interior
Interior Features Breakfast Area, Dining Area, Kitchen - Eat-In, Kitchen - Island, Tub Shower
Hot Water Natural Gas
Heating Central
Cooling Central A/C
Flooring Ceramic Tile, Hardwood
Equipment Built-In Range, Dishwasher, Oven/Range - Electric, Stainless Steel Appliances
Fireplace N
Appliance Built-In Range, Dishwasher, Oven/Range - Electric, Stainless Steel Appliances
Heat Source Natural Gas
Exterior
Garage Spaces 6.0
Waterfront N
Water Access N
Roof Type Pitched,Shingle
Accessibility None
Parking Type Driveway, On Street
Total Parking Spaces 6
Garage N
Building
Lot Description Front Yard, Level, SideYard(s)
Story 2
Foundation Concrete Perimeter
Sewer Public Sewer
Water Public
Architectural Style Colonial
Level or Stories 2
Additional Building Above Grade, Below Grade
New Construction N
Schools
School District Abington
Others
Senior Community No
Tax ID 30-00-08100-006
Ownership Fee Simple
SqFt Source Assessor
Acceptable Financing Cash, Conventional, FHA
Horse Property N
Listing Terms Cash, Conventional, FHA
Financing Cash,Conventional,FHA
Special Listing Condition Standard
Read Less Info
Want to know what your home might be worth? Contact us for a FREE valuation!

Our team is ready to help you sell your home for the highest possible price ASAP

Bought with Sanjiv K Jain • Legacy Real Estate, Inc.

"My job is to find and attract mastery-based agents to the office, protect the culture, and make sure everyone is happy! "







