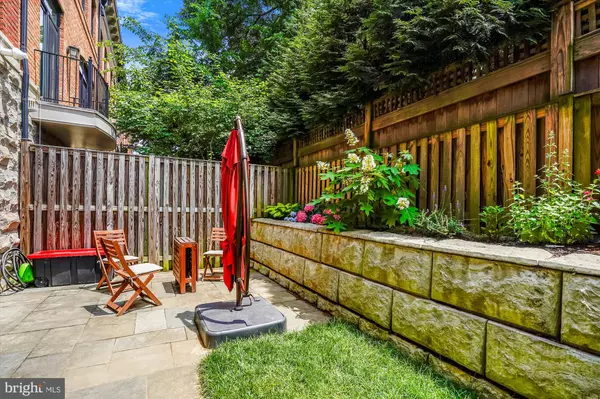$1,249,000
$1,249,000
For more information regarding the value of a property, please contact us for a free consultation.
4 Beds
4 Baths
2,131 SqFt
SOLD DATE : 09/02/2022
Key Details
Sold Price $1,249,000
Property Type Townhouse
Sub Type Interior Row/Townhouse
Listing Status Sold
Purchase Type For Sale
Square Footage 2,131 sqft
Price per Sqft $586
Subdivision Lyon Village
MLS Listing ID VAAR2018220
Sold Date 09/02/22
Style Contemporary
Bedrooms 4
Full Baths 3
Half Baths 1
HOA Fees $195/mo
HOA Y/N Y
Abv Grd Liv Area 2,131
Originating Board BRIGHT
Year Built 2012
Annual Tax Amount $12,954
Tax Year 2022
Lot Size 1,278 Sqft
Acres 0.03
Property Description
Big Price adjustment... Lyon Village Townhome built by Evergreene Homes is offered for sale by its original owners. This is a modern, open wide home. Featuring 4 bedrooms, 3 full and 1 half bath, with a two car garage and two outside private spaces; a Juliette balcony off of the kitchen and a lovely slate and grass walled in patio. Kitchen Aide Kitchen & Pantry. A bath on every level. Walk to Innovation Elementary School. Just a few blocks to the Courthouse Metro, numerous restaurants, specially designed parks and practically anything you could hope to be near enough to walk to in Arlington you can! Mom's Organic Market, Whole Foods & Trader Joe's grocery, the Italian Store & Starbucks are in the neighborhood too! Less than a mile to the Clarendon Metro & just a few blocks to Courthouse too.. You are steps away from the movies, pubs; your new favorite spots await discovery! All of this and literally just minutes into DC. This lovely home is one of the prettiest drives - and minutes - on the George Washington Parkway to the new Amazon's National Landing, the Pentagon and Regan National Airport. Here you find not only location, but a beautifully built Evergreene home featuring beautiful hardwood floors, expansive windows, a main floor full bath and Den/Bedroom, two matching bedrooms, a full bath with a soaking tub and shower and double vanities, as well as a master suite with floor to ceiling windows, en suite bath with soaking tub, double vanities and shower. Come see at the Open House this Saturday! A fabulous location being offered now at an even better price.
Location
State VA
County Arlington
Zoning RA8-18
Direction North
Rooms
Other Rooms Living Room, Dining Room, Bedroom 4, Kitchen, Primary Bathroom, Full Bath
Main Level Bedrooms 1
Interior
Interior Features Built-Ins, Ceiling Fan(s), Combination Kitchen/Dining, Entry Level Bedroom, Floor Plan - Open, Kitchen - Island, Pantry, Recessed Lighting, Soaking Tub, Sprinkler System, Stall Shower, Walk-in Closet(s), Window Treatments, Wood Floors
Hot Water 60+ Gallon Tank
Heating Forced Air
Cooling Central A/C
Flooring Wood
Fireplaces Number 1
Equipment Built-In Microwave, Built-In Range, Dishwasher, Disposal, Dryer, Energy Efficient Appliances, ENERGY STAR Clothes Washer, ENERGY STAR Dishwasher, ENERGY STAR Refrigerator, Icemaker, Microwave, Stainless Steel Appliances, Washer, Water Heater
Window Features Bay/Bow,Energy Efficient
Appliance Built-In Microwave, Built-In Range, Dishwasher, Disposal, Dryer, Energy Efficient Appliances, ENERGY STAR Clothes Washer, ENERGY STAR Dishwasher, ENERGY STAR Refrigerator, Icemaker, Microwave, Stainless Steel Appliances, Washer, Water Heater
Heat Source Natural Gas
Exterior
Garage Garage - Front Entry, Inside Access
Garage Spaces 2.0
Utilities Available Cable TV Available, Electric Available, Natural Gas Available, Sewer Available, Water Available
Waterfront N
Water Access N
Accessibility 36\"+ wide Halls, Roll-under Vanity
Parking Type Detached Garage
Total Parking Spaces 2
Garage Y
Building
Story 3
Foundation Block
Sewer Public Sewer
Water Public
Architectural Style Contemporary
Level or Stories 3
Additional Building Above Grade, Below Grade
New Construction N
Schools
Elementary Schools Innovation
Middle Schools Dorothy Hamm
High Schools Washington-Liberty
School District Arlington County Public Schools
Others
HOA Fee Include Common Area Maintenance,Management,Road Maintenance,Reserve Funds,Snow Removal,Lawn Care Front,Other
Senior Community No
Tax ID 15-023-040
Ownership Fee Simple
SqFt Source Assessor
Special Listing Condition Standard
Read Less Info
Want to know what your home might be worth? Contact us for a FREE valuation!

Our team is ready to help you sell your home for the highest possible price ASAP

Bought with Lauren Longshore • Compass

"My job is to find and attract mastery-based agents to the office, protect the culture, and make sure everyone is happy! "







