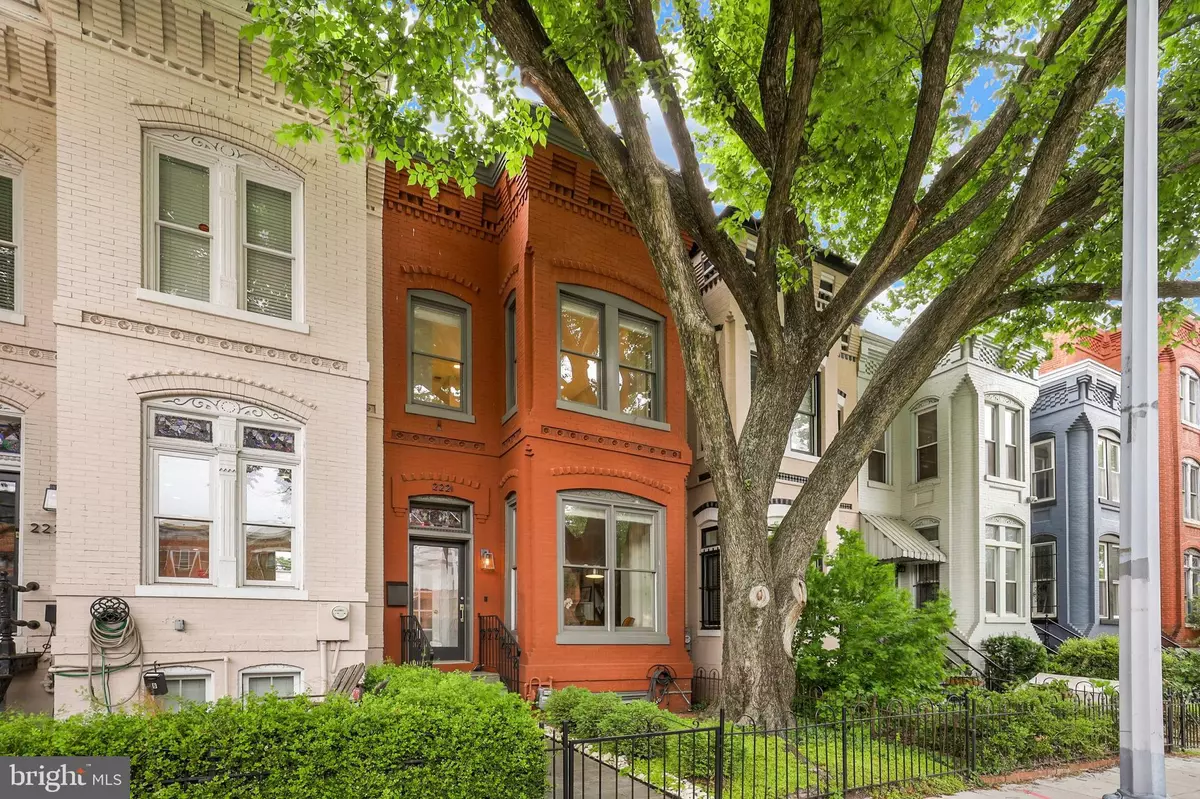$1,475,000
$1,500,000
1.7%For more information regarding the value of a property, please contact us for a free consultation.
3 Beds
3 Baths
2,412 SqFt
SOLD DATE : 08/15/2022
Key Details
Sold Price $1,475,000
Property Type Townhouse
Sub Type Interior Row/Townhouse
Listing Status Sold
Purchase Type For Sale
Square Footage 2,412 sqft
Price per Sqft $611
Subdivision None Available
MLS Listing ID DCDC2052890
Sold Date 08/15/22
Style Federal
Bedrooms 3
Full Baths 2
Half Baths 1
HOA Y/N N
Abv Grd Liv Area 1,608
Originating Board BRIGHT
Year Built 1892
Annual Tax Amount $9,504
Tax Year 2021
Lot Size 1,200 Sqft
Acres 0.03
Property Description
Modern, bright and gorgeous 3BD/2.5BA 13th St home providing a luxurious life in the heart of the U St Corridor. Blessed with amazing curb appeal, the most beautiful tree blooms vibrantly in spring and shade to cool those summer days. As you enter you'll be greeted by the large glass doors in the marbled foyer perfect for ushering in guests. This main level showcases the original hardwood floors, stunning bay windows collecting all the sunlight possible, a beautiful decorative fireplace, a large dining area easily sitting 8 and gorgeous half bath. Progressing to the gourmet kitchen it's adorn with bright, white cabinetry, quartz counters and high end appliances, including a fabulous Bertazzoni gas range and Fisher & Paykel Fridge. The lovely back patio allows you to peacefully have your espresso while smelling your herb garden and plants. Upstairs you'll be greeted by more natural sunlight from the skylight and the beautiful white walls reflect it to all rooms. The owner's suite is adorned with large his & her closets with Elfa systems, a wonderful sitting area in the bay windows to enjoy the birds singing and a newly renovated owner's bath with sleek European finishes and gorgeous lighting. Down the hall the 2nd and 3rd bedrooms share the matching renovated 2nd bath with bath tub, perfect for the rest of the family. Downstairs the wonderfully inviting basement fully finished offers flexible living for an entertainment room/gym/guest bedroom with washer and dryer. Finishing this wonderful offering you have secured off street parking. This home is perfectly situated in the vibrant U St corridor, a short distance to whatever your heart desires, including Whole Foods, 9:30 club, La Colombe , soon to open Tatte, along with all the 14th St and U St restaurants and nightlife. Shaw and U Street Metros within minutes from your doorstep. ***Seller prefers Title Forward for Title***
Location
State DC
County Washington
Zoning SEE PUBLIC RECORDS.
Rooms
Basement Connecting Stairway, Daylight, Partial, Fully Finished, Improved, Windows
Interior
Hot Water Natural Gas
Heating Forced Air
Cooling Central A/C
Heat Source Natural Gas
Exterior
Garage Spaces 1.0
Water Access N
Accessibility None
Total Parking Spaces 1
Garage N
Building
Story 3
Foundation Permanent
Sewer Public Sewer
Water Public
Architectural Style Federal
Level or Stories 3
Additional Building Above Grade, Below Grade
New Construction N
Schools
School District District Of Columbia Public Schools
Others
Senior Community No
Tax ID 0271//0087
Ownership Fee Simple
SqFt Source Assessor
Special Listing Condition Standard
Read Less Info
Want to know what your home might be worth? Contact us for a FREE valuation!

Our team is ready to help you sell your home for the highest possible price ASAP

Bought with Daniel Brewer • Compass
"My job is to find and attract mastery-based agents to the office, protect the culture, and make sure everyone is happy! "







