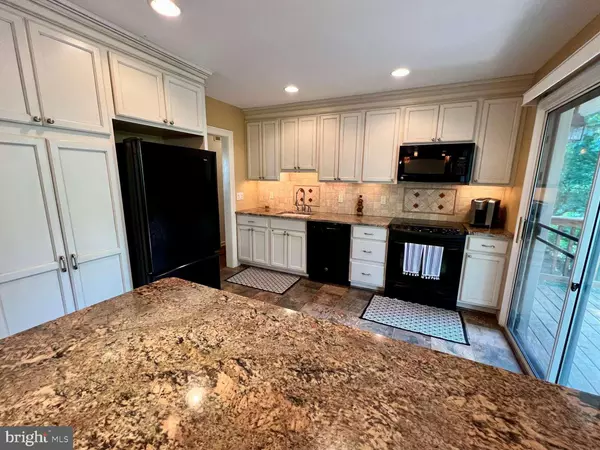$515,000
$525,000
1.9%For more information regarding the value of a property, please contact us for a free consultation.
4 Beds
3 Baths
1,825 SqFt
SOLD DATE : 07/14/2022
Key Details
Sold Price $515,000
Property Type Single Family Home
Sub Type Detached
Listing Status Sold
Purchase Type For Sale
Square Footage 1,825 sqft
Price per Sqft $282
Subdivision None Available
MLS Listing ID PAMC2041058
Sold Date 07/14/22
Style Bi-level
Bedrooms 4
Full Baths 2
Half Baths 1
HOA Y/N N
Abv Grd Liv Area 1,125
Originating Board BRIGHT
Year Built 1970
Annual Tax Amount $5,252
Tax Year 2021
Lot Size 0.356 Acres
Acres 0.36
Lot Dimensions 129.00 x 0.00
Property Description
DESIRABLE 4-bedroom, 2.5 bath bi-level home nestled in a peaceful cul-de-sac in the center of Lafayette Hill. This home has superb curb appeal with a vast front yard and well-kept landscaping. The upper level offers an open floor plan with hardwood floors in the spacious living/dining room, a sizable upgraded kitchen with custom Thomasville cabinetry (including a pantry with slide-out shelves), a large granite island, and contemporary appliances. Just down the hall is a full bath, two roomy bedrooms, and the master bedroom with a full bath. Conveniently located through the kitchen sliding door is a luxurious wood deck overlooking an expansive, well-shaded backyard. The deck stairs lead down to a masonry patio. The deck and patio are well-suited for social gatherings or a quiet retreat. The downstairs hosts the fourth bedroom, a half bath, and a substantial family room with a wood burning stove surrounded by exposed brick. Sliding doors in the family room provide direct access to the backyard patio. Completing the lower level is a full laundry room with washer and dryer and utility sink, that also leads to the patio and the garage. This outstanding location is in walking distance to Whitemarsh Elementary School, the public library, Miles Park, and much more.
Location
State PA
County Montgomery
Area Whitemarsh Twp (10665)
Zoning B
Rooms
Other Rooms Living Room, Primary Bedroom, Bedroom 2, Bedroom 3, Kitchen, Family Room, Foyer, Breakfast Room, Laundry, Attic, Full Bath, Half Bath
Basement Partially Finished
Main Level Bedrooms 1
Interior
Interior Features Combination Dining/Living, Double/Dual Staircase, Carpet, Floor Plan - Open, Kitchen - Island, Stall Shower, Upgraded Countertops, Wood Floors, Wood Stove
Hot Water 60+ Gallon Tank
Cooling Central A/C
Fireplaces Number 1
Fireplaces Type Wood
Equipment Built-In Microwave, Dishwasher, Disposal, Dryer - Electric, Dryer - Front Loading, Microwave, Oven/Range - Electric, Refrigerator, Washer, Water Heater
Fireplace Y
Appliance Built-In Microwave, Dishwasher, Disposal, Dryer - Electric, Dryer - Front Loading, Microwave, Oven/Range - Electric, Refrigerator, Washer, Water Heater
Heat Source Electric
Laundry Lower Floor
Exterior
Exterior Feature Deck(s), Patio(s)
Parking Features Garage Door Opener
Garage Spaces 1.0
Utilities Available Cable TV Available, Phone Available
Water Access N
View Trees/Woods
Roof Type Pitched,Shingle
Street Surface Black Top,Paved
Accessibility None
Porch Deck(s), Patio(s)
Attached Garage 1
Total Parking Spaces 1
Garage Y
Building
Lot Description Cul-de-sac, Front Yard, Trees/Wooded
Story 2
Foundation Other
Sewer Public Sewer
Water Public
Architectural Style Bi-level
Level or Stories 2
Additional Building Above Grade, Below Grade
New Construction N
Schools
School District Colonial
Others
Senior Community No
Tax ID 65-00-10306-006
Ownership Fee Simple
SqFt Source Assessor
Security Features Carbon Monoxide Detector(s),Smoke Detector
Acceptable Financing Conventional
Listing Terms Conventional
Financing Conventional
Special Listing Condition Standard
Read Less Info
Want to know what your home might be worth? Contact us for a FREE valuation!

Our team is ready to help you sell your home for the highest possible price ASAP

Bought with Michael J Sroka • Keller Williams Main Line
"My job is to find and attract mastery-based agents to the office, protect the culture, and make sure everyone is happy! "







