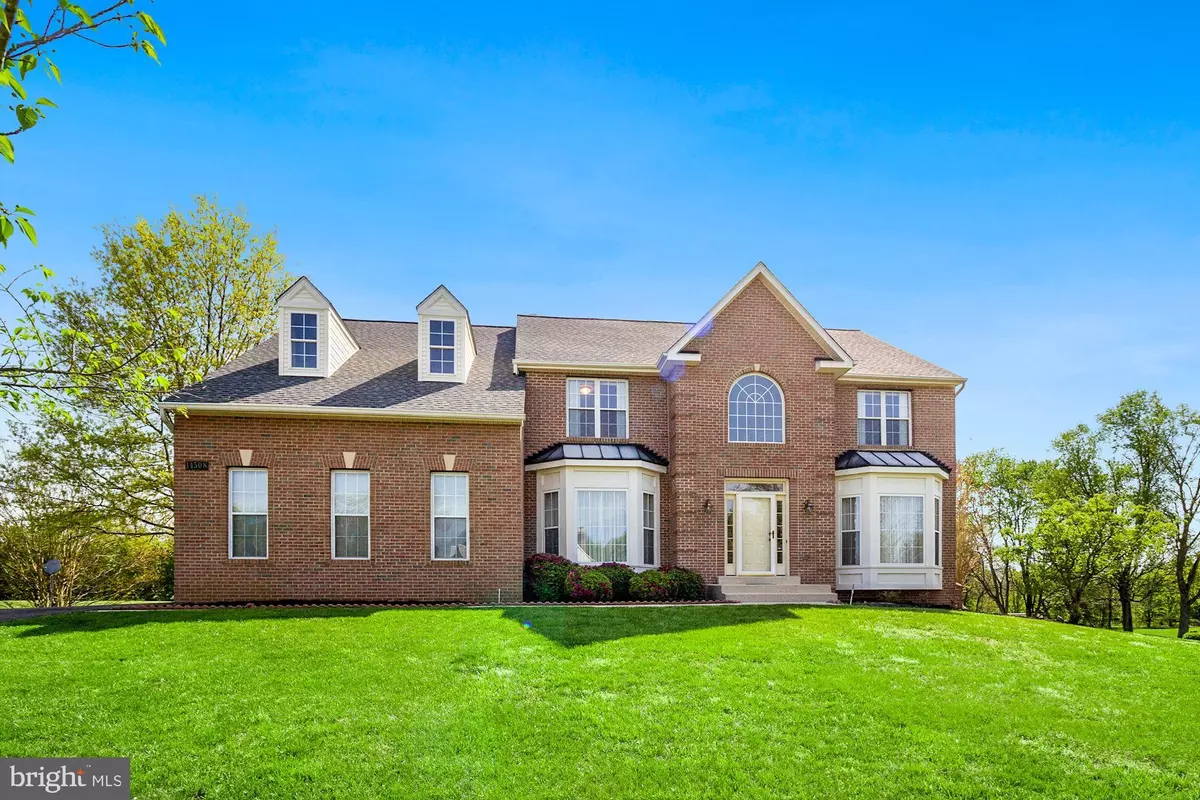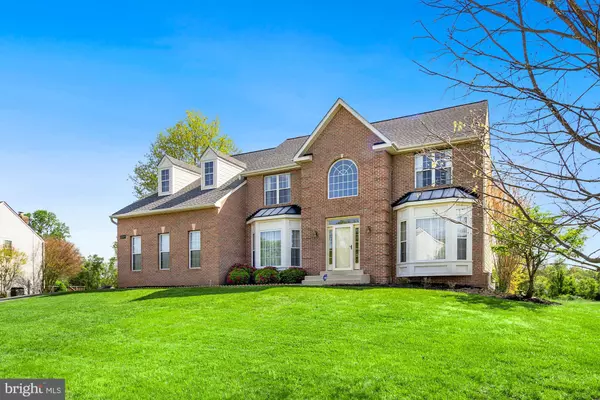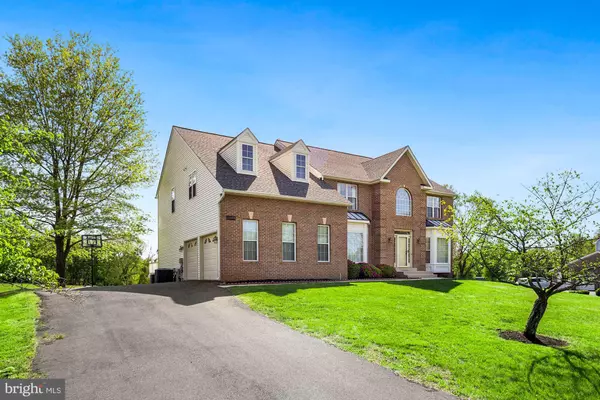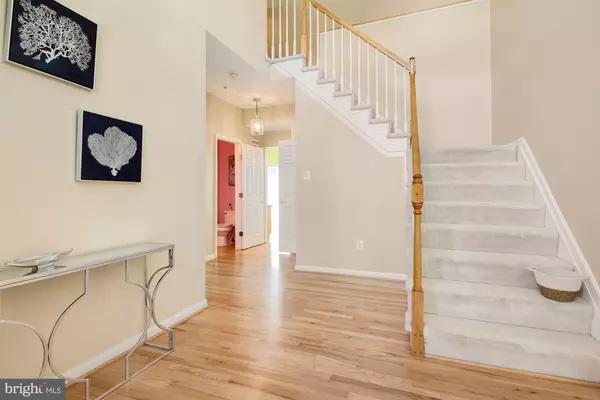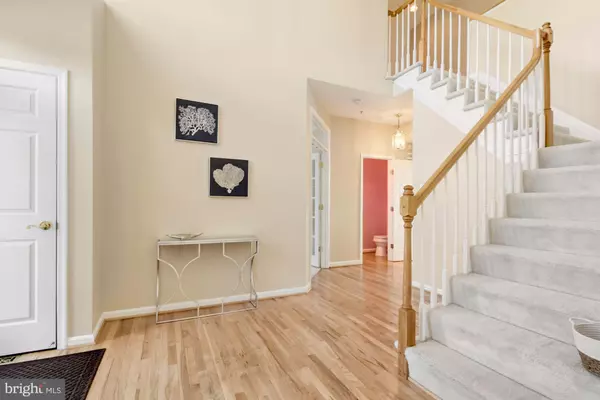$782,500
$745,000
5.0%For more information regarding the value of a property, please contact us for a free consultation.
4 Beds
5 Baths
3,726 SqFt
SOLD DATE : 06/03/2022
Key Details
Sold Price $782,500
Property Type Single Family Home
Sub Type Detached
Listing Status Sold
Purchase Type For Sale
Square Footage 3,726 sqft
Price per Sqft $210
Subdivision Mount Oak Manor
MLS Listing ID MDPG2040162
Sold Date 06/03/22
Style Colonial
Bedrooms 4
Full Baths 3
Half Baths 2
HOA Fees $29/ann
HOA Y/N Y
Abv Grd Liv Area 3,726
Originating Board BRIGHT
Year Built 2002
Annual Tax Amount $9,311
Tax Year 2021
Lot Size 1.097 Acres
Acres 1.1
Property Description
Welcome to this beautiful colonial brick front home that sits in the lush greenery community of Mount Oak Manor. This light-filled home features 4 bedrooms, 3 full bathrooms, two and a half bathrooms,2 car garage, and a fully finished basement. The main level offers you a 9-foot ceiling, an open concept kitchen with 42' oak cabinets, stainless steel appliances, an island with a gas cooktop, a double oven, and plenty of cabinet space with hardwood flooring flowing nicely into the family room with a gas fireplace. The summer days are right around the corner to enjoy the outdoor space on the large composite deck (approx 40' x 15'), with access through three sets of sliding glass doors in the kitchen/family room. There's ahome office with a built-in bookcase, and double french doors ideal for those work-at-home days. The dining room will inspire you to set the table again. This room features a chair railing, crown molding, and columns to separate the formal living room. In addition to the curved stairs, there are dual steps to access the upper level. You'll appreciate your personal retreat in the large primary bedroom with its own sitting room, en suite with an oversized soaking tub, and a separate shower. Two of the bedrooms share a jack and jill bathroom. The open space of the finished basement will not disappoint you. The space is perfect for entertaining with two sliding glass doors giving you access to a lower-tier deck. The roof was installed in 2015. Home comes with a Cinch Home Warranty. You don't want to miss the opportunityon making this house your home.
Location
State MD
County Prince Georges
Zoning RE
Rooms
Basement Daylight, Full, Fully Finished, Heated, Rear Entrance, Walkout Level, Connecting Stairway
Main Level Bedrooms 4
Interior
Hot Water Natural Gas
Heating Central, Zoned
Cooling Central A/C, Zoned
Flooring Carpet, Hardwood
Fireplaces Number 1
Fireplaces Type Fireplace - Glass Doors
Fireplace Y
Heat Source Natural Gas
Exterior
Parking Features Garage - Side Entry
Garage Spaces 2.0
Water Access N
Accessibility None
Attached Garage 2
Total Parking Spaces 2
Garage Y
Building
Story 3
Foundation Other
Sewer Public Sewer
Water Public
Architectural Style Colonial
Level or Stories 3
Additional Building Above Grade, Below Grade
Structure Type 2 Story Ceilings
New Construction N
Schools
School District Prince George'S County Public Schools
Others
Senior Community No
Tax ID 17070707414
Ownership Fee Simple
SqFt Source Assessor
Acceptable Financing FHA, Conventional, Cash, VA
Listing Terms FHA, Conventional, Cash, VA
Financing FHA,Conventional,Cash,VA
Special Listing Condition Standard
Read Less Info
Want to know what your home might be worth? Contact us for a FREE valuation!

Our team is ready to help you sell your home for the highest possible price ASAP

Bought with Dwight D Pearson • Long & Foster Real Estate, Inc.
"My job is to find and attract mastery-based agents to the office, protect the culture, and make sure everyone is happy! "


