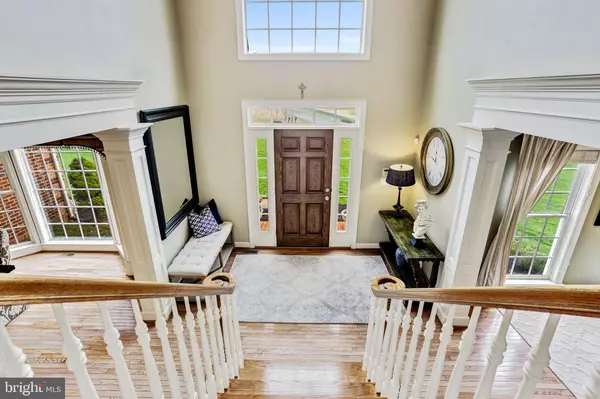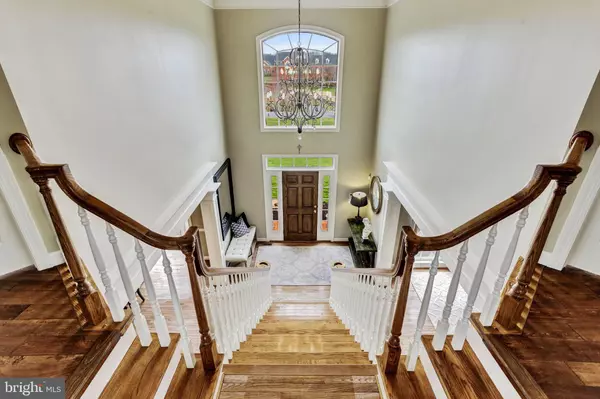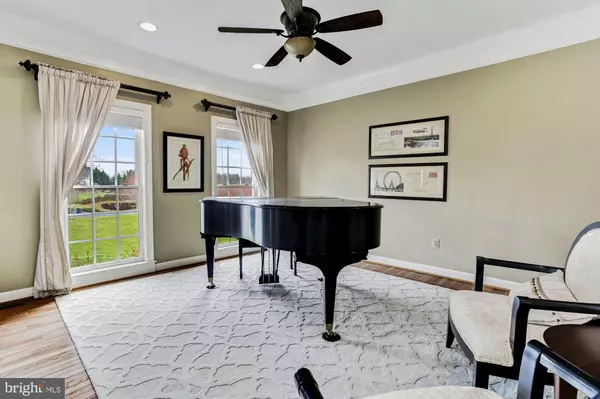$937,000
$950,000
1.4%For more information regarding the value of a property, please contact us for a free consultation.
5 Beds
5 Baths
6,195 SqFt
SOLD DATE : 08/17/2020
Key Details
Sold Price $937,000
Property Type Single Family Home
Sub Type Detached
Listing Status Sold
Purchase Type For Sale
Square Footage 6,195 sqft
Price per Sqft $151
Subdivision Monticello
MLS Listing ID MDHW280936
Sold Date 08/17/20
Style Colonial
Bedrooms 5
Full Baths 4
Half Baths 1
HOA Fees $99/mo
HOA Y/N Y
Abv Grd Liv Area 4,319
Originating Board BRIGHT
Year Built 2003
Annual Tax Amount $11,976
Tax Year 2020
Lot Size 1.140 Acres
Acres 1.14
Property Description
For a virtual tour of this home, please cut and paste the following link into your browser: http://spws.homevisit.com/mls/291283 . Stunning showcase brick front Colonial offering amazing attention to detail on over 1 acre next to open space is located in the Fox Creek community. Enter the welcoming two story foyer to be greeted by impressive pediment moldings outlining the entrances to the formal rooms. The living room offers crown molding and architectural columns while the dining room displays a tray ceiling, a bay window, detail moldings plus an art niche. Vaulted ceilings grace the grand size family room with a focal point stacked stone fireplace and elegant transom windows for brilliant natural light. The updated chefs kitchen is a cooks delight with an oversized quartz island and new cooktop, antique white 42 inch cabinets, granite counters, stainless appliances and extended breakfast bar. The cathedral ceiling morning room offers gleaming natural daylight with an exit to the deck. A secondary staircase leads to the upper level featuring a spacious master suite with a sitting area, walk-in closets and spa inspired bath. Three additional bedrooms and two full baths complete this level. Entertainment options abound on the lower level including a recently added granite and stone wet bar, game, lounge and media areas plus a guest suite with bath. A walkout from the lower level gives access to the multi-level deck with gazebo that is perfect for outdoor lifestyle and entertaining providing views of the tree line. Updates include professional designer color palette, ceiling fans, various lighting, upper level hardwood, kitchen backsplash, island countertop, breakfast bar granite, dishwasher, refrigerator, wet bar addition, deck, wifi landscape sprinklers, invisible fence, water treatment system and more. This amazing showcase home with 6200 square feet of living space has it all, style, beauty and comfortable elegance.
Location
State MD
County Howard
Zoning RRDEO
Rooms
Other Rooms Living Room, Dining Room, Primary Bedroom, Bedroom 2, Bedroom 3, Bedroom 4, Kitchen, Family Room, Foyer, Breakfast Room, Study, Laundry, Recreation Room, Storage Room, Media Room, Bonus Room
Basement Connecting Stairway, Heated, Improved, Outside Entrance, Rear Entrance, Sump Pump, Walkout Level, Windows
Interior
Interior Features Breakfast Area, Ceiling Fan(s), Chair Railings, Crown Moldings, Dining Area, Double/Dual Staircase, Family Room Off Kitchen, Floor Plan - Open, Formal/Separate Dining Room, Kitchen - Gourmet, Kitchen - Island, Primary Bath(s), Pantry, Recessed Lighting, Soaking Tub, Sprinkler System, Stall Shower, Tub Shower, Upgraded Countertops, Walk-in Closet(s), Water Treat System, Wet/Dry Bar, Window Treatments, Wood Floors
Hot Water 60+ Gallon Tank
Heating Forced Air
Cooling Central A/C
Flooring Ceramic Tile, Concrete, Hardwood, Laminated
Fireplaces Number 1
Equipment Built-In Microwave, Cooktop, Dishwasher, Disposal, Dryer, Icemaker, Oven - Double, Oven - Self Cleaning, Humidifier, Oven - Wall, Refrigerator, Washer, Water Heater
Fireplace N
Window Features Casement,Double Hung,Low-E,Palladian,Screens,Transom,Vinyl Clad
Appliance Built-In Microwave, Cooktop, Dishwasher, Disposal, Dryer, Icemaker, Oven - Double, Oven - Self Cleaning, Humidifier, Oven - Wall, Refrigerator, Washer, Water Heater
Heat Source Natural Gas
Laundry Main Floor
Exterior
Parking Features Garage - Side Entry
Garage Spaces 2.0
Water Access N
View Garden/Lawn
Roof Type Architectural Shingle
Accessibility None
Total Parking Spaces 2
Garage N
Building
Lot Description Backs to Trees, Front Yard, Landscaping, SideYard(s)
Story 3
Foundation Concrete Perimeter
Sewer Septic Exists
Water Well
Architectural Style Colonial
Level or Stories 3
Additional Building Above Grade, Below Grade
Structure Type 2 Story Ceilings,9'+ Ceilings,Cathedral Ceilings,High,Vaulted Ceilings,Wood Walls
New Construction N
Schools
Elementary Schools Call School Board
Middle Schools Call School Board
High Schools Call School Board
School District Howard County Public School System
Others
Senior Community No
Tax ID 1403339300
Ownership Fee Simple
SqFt Source Assessor
Security Features Main Entrance Lock
Horse Property N
Special Listing Condition Standard
Read Less Info
Want to know what your home might be worth? Contact us for a FREE valuation!

Our team is ready to help you sell your home for the highest possible price ASAP

Bought with James T Weiskerger • Next Step Realty
"My job is to find and attract mastery-based agents to the office, protect the culture, and make sure everyone is happy! "







