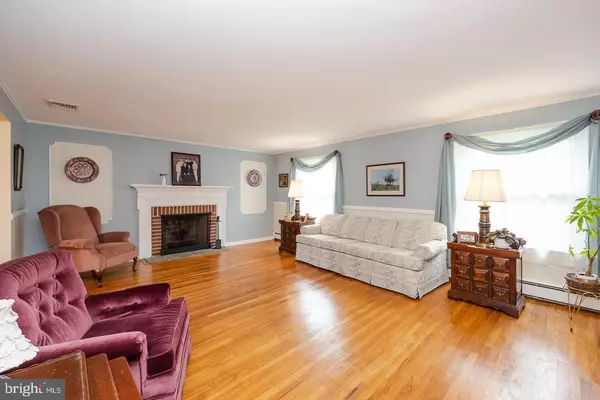$630,000
$569,900
10.5%For more information regarding the value of a property, please contact us for a free consultation.
5 Beds
3 Baths
2,344 SqFt
SOLD DATE : 07/20/2022
Key Details
Sold Price $630,000
Property Type Single Family Home
Sub Type Detached
Listing Status Sold
Purchase Type For Sale
Square Footage 2,344 sqft
Price per Sqft $268
Subdivision None Available
MLS Listing ID PADE2026092
Sold Date 07/20/22
Style Traditional
Bedrooms 5
Full Baths 2
Half Baths 1
HOA Y/N N
Abv Grd Liv Area 2,344
Originating Board BRIGHT
Year Built 1967
Annual Tax Amount $12,065
Tax Year 2021
Lot Size 0.370 Acres
Acres 0.37
Lot Dimensions 100.00 x 121.00
Property Description
Fabulous location & setting make 14 Berkshire an excellent opportunity for the next lucky homeowner! Expansive 5 bedroom, 2.5 bath traditional colonial has been lovingly maintained over the years by the owner. Great curb appeal with long driveway and side car garage. Enter this center hall colonial - hardwood greets you throughout the 1st floor. Great size dining room, living room(flex space) with fireplace, powder room, kitchen opening to family room with fireplace. Entertaining space continues in 3 season screened in sunroom! Up the staircase you'll find 5 great sized bedrooms, again hardwood throughout the second floor and hallway bathroom. The main bedroom is generously sized with ensuite bathroom & two closets. Storage will not be an issue with full basement including 3 year old natural gas HVAC system. The backyard is spacious, partially wooded and a welcome sight at the end of the day. Fabulous award winning school district, close to The Springhaven Club, shopping and all major arteries!
Location
State PA
County Delaware
Area Nether Providence Twp (10434)
Zoning R10
Rooms
Basement Drainage System, Full
Interior
Hot Water Natural Gas
Heating Hot Water
Cooling Central A/C
Flooring Hardwood, Ceramic Tile
Fireplaces Number 2
Fireplaces Type Brick
Furnishings No
Fireplace Y
Heat Source Natural Gas
Exterior
Garage Garage - Front Entry, Garage Door Opener
Garage Spaces 4.0
Waterfront N
Water Access N
View Trees/Woods
Roof Type Architectural Shingle
Accessibility 36\"+ wide Halls
Parking Type Attached Garage, Driveway
Attached Garage 2
Total Parking Spaces 4
Garage Y
Building
Story 2
Foundation Concrete Perimeter
Sewer Public Sewer
Water Public
Architectural Style Traditional
Level or Stories 2
Additional Building Above Grade, Below Grade
New Construction N
Schools
Middle Schools Strath Haven
High Schools Strath Haven
School District Wallingford-Swarthmore
Others
Senior Community No
Tax ID 34-00-00211-03
Ownership Fee Simple
SqFt Source Assessor
Acceptable Financing Cash, Conventional
Horse Property N
Listing Terms Cash, Conventional
Financing Cash,Conventional
Special Listing Condition Standard
Read Less Info
Want to know what your home might be worth? Contact us for a FREE valuation!

Our team is ready to help you sell your home for the highest possible price ASAP

Bought with Ken Adelsberg • Long & Foster Real Estate, Inc.

"My job is to find and attract mastery-based agents to the office, protect the culture, and make sure everyone is happy! "







