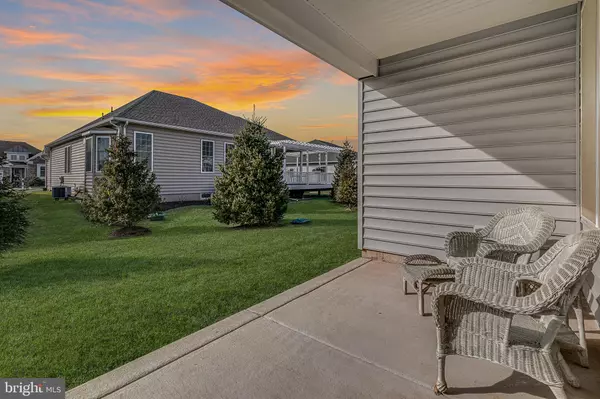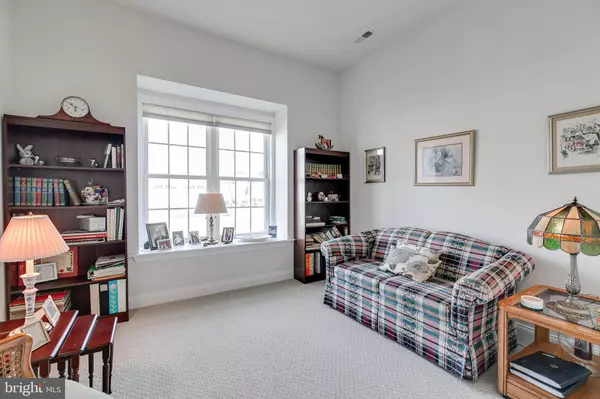$450,000
$475,000
5.3%For more information regarding the value of a property, please contact us for a free consultation.
2 Beds
2 Baths
1,840 SqFt
SOLD DATE : 05/13/2022
Key Details
Sold Price $450,000
Property Type Single Family Home
Sub Type Detached
Listing Status Sold
Purchase Type For Sale
Square Footage 1,840 sqft
Price per Sqft $244
Subdivision Meadow Glen
MLS Listing ID PAMC2024624
Sold Date 05/13/22
Style Ranch/Rambler
Bedrooms 2
Full Baths 2
HOA Fees $265/mo
HOA Y/N Y
Abv Grd Liv Area 1,840
Originating Board BRIGHT
Year Built 2016
Annual Tax Amount $7,019
Tax Year 2022
Lot Size 6,000 Sqft
Acres 0.14
Lot Dimensions 60.00 x 0.00
Property Description
Gorgeous, well maintained, Easy Living Home located in the prestigious Meadow Glen Active Adult Community. The Community features Club House, Doggy Park, Outdoor Pool, Fitness Center, Walking Trail, Walkways, Gazebo sitting area, Overflow Parking Areas for Guest Parking. The Spacious Home features Two Car Garage with storage above and pull down Bressler stairs, Gourmet Kitchen with Extra Large Granite Island, Built -in Microwave with Wall Oven, Cooktop with True Cooking Hood, Ample Cabinetry to handle all of your Kitchen and Dining Storage, Breakfast Eating Area that Leads out to Covered Patio area for Outdoor Cooking and Relaxation, Large Living Room for Entertaining, Separate Dining Room spacious enough for Hutches and Curios, Front Bedroom and Separate Hall Bath with Hall Walk-in Closet, Main Bedroom with wonderful Natural Light, Walk-in Closet, and a Custom Bath with Tiled Glass Shower with Zero Step to enter Shower,
Double Vanity with sitting area and Full Wall Mirror, Separate Laundry/Mud Room with Washer/Dryer included. This Home features Ten Foot High Ceilings, Hardwood Floors through Main Living Areas, Carpet in bedroom One only and Tiled Baths, Crown Mouldings and Chair rail. The Location is minutes to Skippack Village Shops and Dining as well as Harleysville Area, Schwenksville and The Perkiomen Trail.
A truly Beautiful One Floored home and a Pleasure to show!
Location
State PA
County Montgomery
Area Skippack Twp (10651)
Zoning RES
Rooms
Other Rooms Dining Room, Primary Bedroom, Kitchen, Breakfast Room, Bedroom 1, Laundry, Bathroom 1, Attic, Primary Bathroom
Main Level Bedrooms 2
Interior
Interior Features Carpet, Breakfast Area, Crown Moldings, Dining Area, Floor Plan - Open, Formal/Separate Dining Room, Kitchen - Gourmet, Kitchen - Island, Primary Bath(s), Pantry, Recessed Lighting, Stall Shower, Upgraded Countertops, Walk-in Closet(s), Wood Floors
Hot Water Propane
Heating Forced Air
Cooling Central A/C
Flooring Hardwood, Ceramic Tile, Carpet
Equipment Built-In Microwave, Cooktop, Dishwasher, Disposal, Dryer - Electric, ENERGY STAR Refrigerator
Furnishings No
Fireplace N
Window Features Energy Efficient
Appliance Built-In Microwave, Cooktop, Dishwasher, Disposal, Dryer - Electric, ENERGY STAR Refrigerator
Heat Source Propane - Owned
Laundry Main Floor
Exterior
Parking Features Garage - Front Entry, Garage Door Opener, Inside Access, Oversized
Garage Spaces 4.0
Utilities Available Cable TV
Amenities Available Club House, Common Grounds, Community Center, Exercise Room, Game Room, Jog/Walk Path, Party Room, Pool - Outdoor, Recreational Center, Retirement Community
Water Access N
Roof Type Architectural Shingle
Accessibility 2+ Access Exits, >84\" Garage Door
Attached Garage 2
Total Parking Spaces 4
Garage Y
Building
Lot Description Level
Story 1
Foundation Permanent
Sewer Public Sewer
Water Public
Architectural Style Ranch/Rambler
Level or Stories 1
Additional Building Above Grade, Below Grade
Structure Type Vaulted Ceilings
New Construction N
Schools
Middle Schools Perkiomen Valley Middle School East
High Schools Perkiomen Valley
School District Perkiomen Valley
Others
Pets Allowed Y
HOA Fee Include Snow Removal,Common Area Maintenance,Health Club,Lawn Care Front,Lawn Care Rear,Lawn Care Side,Lawn Maintenance,Management,Pool(s),Recreation Facility,Road Maintenance
Senior Community Yes
Age Restriction 55
Tax ID 51-00-03114-818
Ownership Fee Simple
SqFt Source Assessor
Acceptable Financing Cash, Conventional
Listing Terms Cash, Conventional
Financing Cash,Conventional
Special Listing Condition Standard
Pets Allowed Breed Restrictions
Read Less Info
Want to know what your home might be worth? Contact us for a FREE valuation!

Our team is ready to help you sell your home for the highest possible price ASAP

Bought with Jennifer Lange Hoeper • BHHS Fox & Roach-Rosemont
"My job is to find and attract mastery-based agents to the office, protect the culture, and make sure everyone is happy! "







