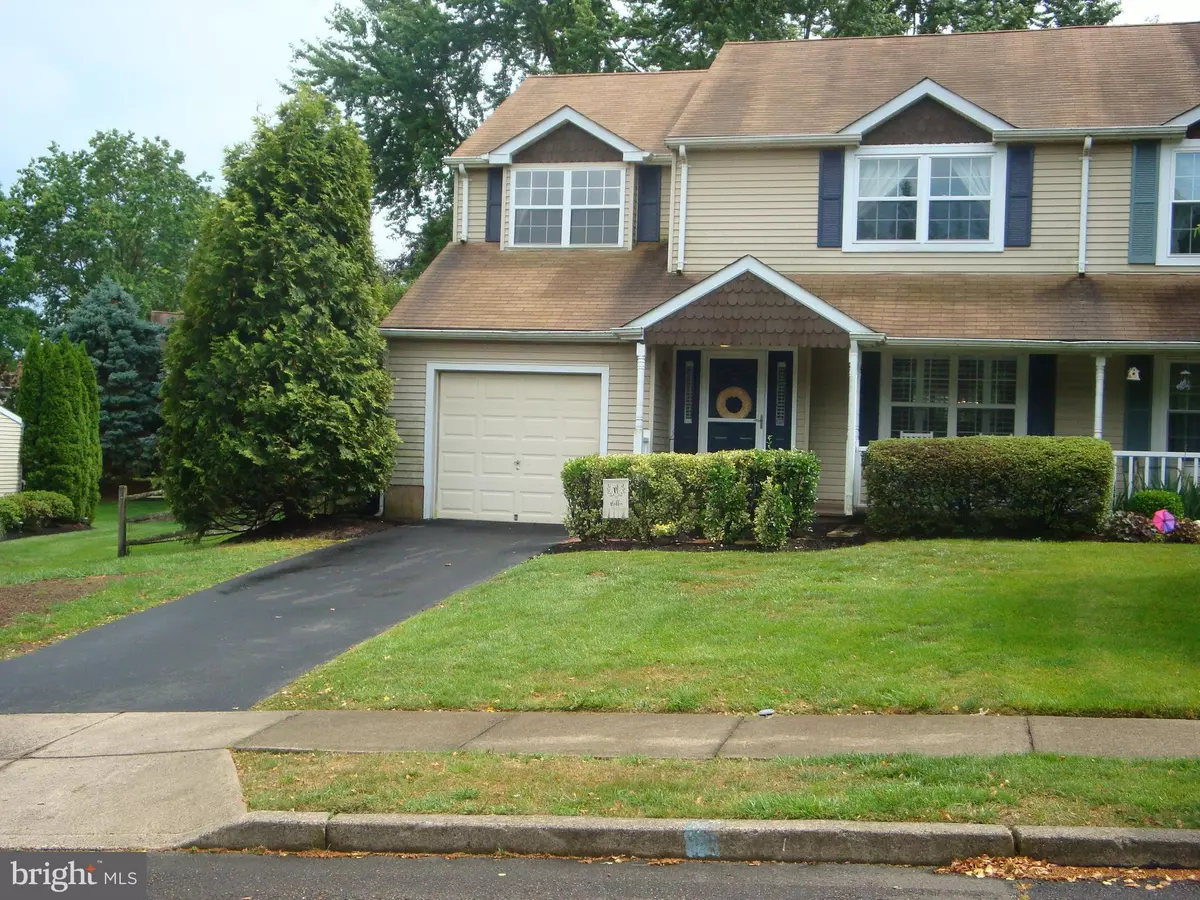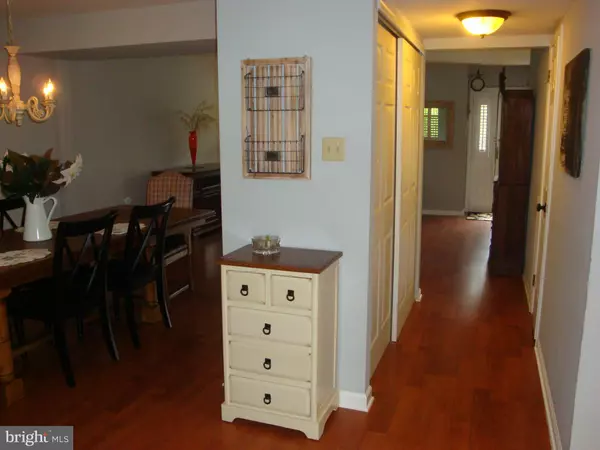$376,000
$375,000
0.3%For more information regarding the value of a property, please contact us for a free consultation.
4 Beds
3 Baths
2,320 SqFt
SOLD DATE : 08/03/2020
Key Details
Sold Price $376,000
Property Type Single Family Home
Sub Type Twin/Semi-Detached
Listing Status Sold
Purchase Type For Sale
Square Footage 2,320 sqft
Price per Sqft $162
Subdivision 100 Acre Woods
MLS Listing ID PABU498708
Sold Date 08/03/20
Style Traditional
Bedrooms 4
Full Baths 2
Half Baths 1
HOA Y/N N
Abv Grd Liv Area 2,320
Originating Board BRIGHT
Year Built 1984
Annual Tax Amount $5,600
Tax Year 2019
Lot Dimensions 51.00 x 132.00
Property Description
Welcome Home! This rarely offered spacious TWIN home in desirable 100 Acre Woods has everything you need! From the moment you enter this pristine home, you will feel the pride of ownership shining through. Spacious Living Room and Dining Room have laminate floors, an open floor plan and are perfect for entertaining. Upscale Kitchen with Cherry cabinets and Granite Countertops, Ceramic tile floor, newer Stainless Steel appliances, modern light mixture, sunny Breakfast area and view into the Great Room will be sure to please the cook! One of the biggest highlights is the enormous Great Room, perfect for family gatherings. With vaulted ceiling, recessed lights, 2 sets of sliding doors and 2 big sunburst windows, this is THE place for rest and relaxation! Great Room overlooks the rear and side yard. There is a fabulous covered rear patio off of the Great Room as well as an adjoining, large patio. Enjoy fun in the sun in the backyard. Plenty of room to run and play. Convenient First floor laundry room. Updated Powder Room with pedestal sink (2016). Upstairs is the Master Suite with its own private upscale Bathroom. There are 3 other additional bedrooms will spacious closets. Situated on a wide street with additional parking, this meticulous home has a desirable lot with a private backyard. The majority of the garage has been converted to a playroom. There is still a small area of garage for tools, mower, etc..and garage door still provides access. Can be easily converted back to full garage. Driveway resurfaced in 2018. Highly acclaimed Council Rock School District and close to Tyler Park and Historic Downtown Newtown. Take advantage of today's LOW interest rates and make your dreams come true!
Location
State PA
County Bucks
Area Northampton Twp (10131)
Zoning R2
Rooms
Other Rooms Living Room, Dining Room, Primary Bedroom, Bedroom 2, Bedroom 3, Bedroom 4, Kitchen, Great Room, Laundry, Bathroom 2, Primary Bathroom, Half Bath
Interior
Heating Forced Air
Cooling Central A/C
Heat Source Electric
Exterior
Garage Garage - Front Entry, Inside Access, Garage Door Opener
Garage Spaces 1.0
Waterfront N
Water Access N
Accessibility None
Parking Type Attached Garage, Driveway
Attached Garage 1
Total Parking Spaces 1
Garage Y
Building
Story 2
Sewer Public Sewer
Water Public
Architectural Style Traditional
Level or Stories 2
Additional Building Above Grade, Below Grade
New Construction N
Schools
School District Council Rock
Others
Senior Community No
Tax ID 31-079-177
Ownership Fee Simple
SqFt Source Assessor
Acceptable Financing Conventional, Cash, FHA
Listing Terms Conventional, Cash, FHA
Financing Conventional,Cash,FHA
Special Listing Condition Standard
Read Less Info
Want to know what your home might be worth? Contact us for a FREE valuation!

Our team is ready to help you sell your home for the highest possible price ASAP

Bought with Wendy Fricke • BHHS Fox & Roach -Yardley/Newtown

"My job is to find and attract mastery-based agents to the office, protect the culture, and make sure everyone is happy! "







