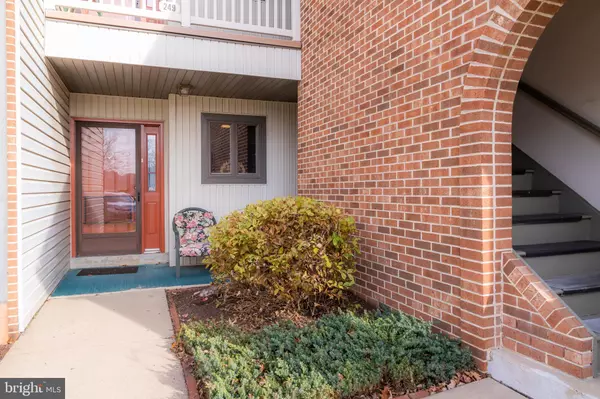$165,000
$164,900
0.1%For more information regarding the value of a property, please contact us for a free consultation.
2 Beds
2 Baths
1,361 SqFt
SOLD DATE : 12/30/2021
Key Details
Sold Price $165,000
Property Type Condo
Sub Type Condo/Co-op
Listing Status Sold
Purchase Type For Sale
Square Footage 1,361 sqft
Price per Sqft $121
Subdivision Oaks
MLS Listing ID PALA2009050
Sold Date 12/30/21
Style Traditional
Bedrooms 2
Full Baths 2
Condo Fees $275/mo
HOA Y/N N
Abv Grd Liv Area 1,361
Originating Board BRIGHT
Year Built 1990
Annual Tax Amount $2,608
Tax Year 2021
Lot Dimensions 0.00 x 0.00
Property Description
Easy, one floor living in a perfect location! With two spacious bedrooms and two full bathrooms, a large walk-in closet in the primary bedroom, kitchen with plenty of cabinet space, cozy living room with dining area, laundry area with shelving for extra pantry goods, and enclosed sunroom with a beautifully peaceful view, this condo has everything you need on one floor. Enjoy all of the amenities the The Oaks Community Clubhouse has to offer, including the community pool, open Memorial Day through Labor Day. Please note: no dogs are allowed and units must be owner-occupied due to HOA having met their home owner to renter ratio. Quick access to Route 30 and a hop, skip and a jump away from the Lancaster outlets, shopping, restaurants, etc. A BRAND-NEW HVAC System is being installed on Tuesday, Dec 14th!
Location
State PA
County Lancaster
Area East Lampeter Twp (10531)
Zoning RESIDENTIAL
Rooms
Other Rooms Living Room, Primary Bedroom, Kitchen, Bedroom 1, Sun/Florida Room, Laundry, Bathroom 1, Primary Bathroom
Main Level Bedrooms 2
Interior
Interior Features Kitchen - Eat-In
Hot Water Electric
Heating Forced Air
Cooling Central A/C
Flooring Carpet, Ceramic Tile
Equipment Refrigerator, Built-In Microwave, Oven/Range - Electric, Disposal
Fireplace N
Appliance Refrigerator, Built-In Microwave, Oven/Range - Electric, Disposal
Heat Source Electric
Laundry Main Floor, Washer In Unit, Dryer In Unit
Exterior
Exterior Feature Enclosed
Amenities Available Community Center, Pool - Indoor, Pool - Outdoor
Waterfront N
Water Access N
Roof Type Shingle,Composite
Accessibility Level Entry - Main, No Stairs
Porch Enclosed
Parking Type Off Street, Parking Lot
Garage N
Building
Story 1
Unit Features Garden 1 - 4 Floors
Sewer Public Sewer
Water Public
Architectural Style Traditional
Level or Stories 1
Additional Building Above Grade, Below Grade
New Construction N
Schools
School District Conestoga Valley
Others
Pets Allowed Y
HOA Fee Include Common Area Maintenance,Lawn Maintenance,Snow Removal,Pool(s),Sewer,Trash,Water,Ext Bldg Maint
Senior Community No
Tax ID 310-64093-1-0249
Ownership Condominium
Security Features Smoke Detector
Acceptable Financing Cash, Conventional, FHA, VA
Listing Terms Cash, Conventional, FHA, VA
Financing Cash,Conventional,FHA,VA
Special Listing Condition Standard
Pets Description Cats OK
Read Less Info
Want to know what your home might be worth? Contact us for a FREE valuation!

Our team is ready to help you sell your home for the highest possible price ASAP

Bought with Matthew E Sipel • Coldwell Banker Realty

"My job is to find and attract mastery-based agents to the office, protect the culture, and make sure everyone is happy! "







