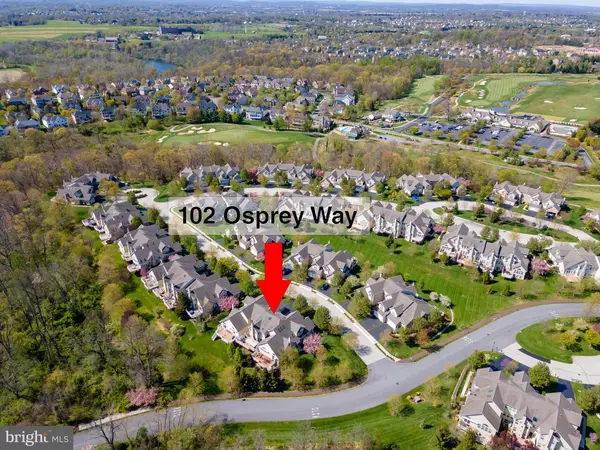$630,623
$585,000
7.8%For more information regarding the value of a property, please contact us for a free consultation.
4 Beds
3 Baths
2,574 SqFt
SOLD DATE : 07/14/2022
Key Details
Sold Price $630,623
Property Type Townhouse
Sub Type Interior Row/Townhouse
Listing Status Sold
Purchase Type For Sale
Square Footage 2,574 sqft
Price per Sqft $244
Subdivision Rivercrest
MLS Listing ID PAMC2037568
Sold Date 07/14/22
Style Carriage House
Bedrooms 4
Full Baths 2
Half Baths 1
HOA Fees $384/mo
HOA Y/N Y
Abv Grd Liv Area 2,574
Originating Board BRIGHT
Year Built 2004
Annual Tax Amount $7,817
Tax Year 2021
Lot Size 4,845 Sqft
Acres 0.11
Lot Dimensions 34.00 x 0.00
Property Description
Rarely offered! River Crest- gated golf community- townhome. This is maintenance free livingno more mowing the lawn or shoveling snow! This 3 bedroom, 2.1 bath with third level loft space, townhome features a large deck off of main level and a private and spacious backyard with private wooded views. This is being sold by the original home owners who have taken consistent care of this home. The dramatic two-story foyer and spacious living room feature an open floor plan. Walls of windows offer natural light throughout. Gleaming hardwood flooring. Large dining room, living room & family room enjoy loads of natural light. The family room enjoys a gas fireplace and shares a large space with the kitchen and eating area. Upgraded kitchen features a breakfast bar, gas cook-top, built-in microwave, and wall oven. The large deck offers an outdoor area for entertaining friends and family or just quiet relaxing. The deck stairs lead down to the ground level where the basement walkout is. First floor laundry room, half bath and 2-car garage complete the first level. On the second level the main bedroom has walk-in closet and the Main bathroom features a large soaking tub, stall shower, plus double vanity. Large hall bath plus 2 additional nice sized bedrooms with plenty of closet space and storage. Loft area on third level, offers a separate flex space/office area/or play room. The daylight walk-out basement is yearning to be finished . Wow! What a life! Play 18 holes on the beautiful private rolling golf course, shower, and change in the clubhouse; then step upstairs to enjoy drinks in the fireside lounge and move to one of the many clubhouse dining rooms to enjoy dinner. When you arrive back at your home, you can enjoy the peace and tranquility of your back yard, on your deck, just sipping your favorite beverage. This private, gated, golf course community, offers a community clubhouse with a full gym, a pool, and extensive walking trails. This home is just a few minutes walking or bike ride to the country club and the clubs' award-winning restaurant. This home is in pristine condition and is move-in ready! This is truly maintenance free living; no shoveling or mowing. Welcome home!
Location
State PA
County Montgomery
Area Upper Providence Twp (10661)
Zoning GCR
Direction Northeast
Rooms
Basement Walkout Level, Daylight, Full, Unfinished, Windows
Interior
Interior Features Bar, Breakfast Area, Carpet, Chair Railings, Crown Moldings, Dining Area, Family Room Off Kitchen, Formal/Separate Dining Room, Kitchen - Eat-In, Recessed Lighting, Soaking Tub, Stall Shower, Tub Shower, Upgraded Countertops, Walk-in Closet(s), Wood Floors, Window Treatments
Hot Water Natural Gas
Heating Forced Air, Heat Pump(s)
Cooling Central A/C
Flooring Carpet, Wood, Tile/Brick
Fireplaces Number 1
Fireplaces Type Gas/Propane
Equipment Built-In Microwave, Built-In Range, Cooktop, Dishwasher, Disposal, Dryer, Oven - Wall, Range Hood, Refrigerator, Stainless Steel Appliances, Washer, Water Heater
Fireplace Y
Appliance Built-In Microwave, Built-In Range, Cooktop, Dishwasher, Disposal, Dryer, Oven - Wall, Range Hood, Refrigerator, Stainless Steel Appliances, Washer, Water Heater
Heat Source Natural Gas
Laundry Main Floor
Exterior
Parking Features Garage - Front Entry, Inside Access
Garage Spaces 4.0
Utilities Available Cable TV, Under Ground
Amenities Available Club House, Common Grounds, Fitness Center, Gated Community, Jog/Walk Path, Pool - Outdoor, Swimming Pool
Water Access N
View Garden/Lawn, Trees/Woods
Roof Type Shingle
Accessibility None
Attached Garage 2
Total Parking Spaces 4
Garage Y
Building
Story 3
Foundation Concrete Perimeter
Sewer Public Sewer
Water Public
Architectural Style Carriage House
Level or Stories 3
Additional Building Above Grade, Below Grade
Structure Type 2 Story Ceilings,9'+ Ceilings,Cathedral Ceilings,Dry Wall,High,Vaulted Ceilings
New Construction N
Schools
Elementary Schools Oaks
Middle Schools Spring-Ford Ms 8Th Grade Center
High Schools Spring-Ford Senior
School District Spring-Ford Area
Others
HOA Fee Include Ext Bldg Maint,Lawn Care Front,Lawn Care Rear,Lawn Care Side,Pool(s),Road Maintenance,Sewer,Snow Removal,Trash,Common Area Maintenance,All Ground Fee
Senior Community No
Tax ID 61-00-04178-153
Ownership Fee Simple
SqFt Source Assessor
Security Features Security System,Security Gate
Acceptable Financing Cash, Conventional, FHA, VA
Listing Terms Cash, Conventional, FHA, VA
Financing Cash,Conventional,FHA,VA
Special Listing Condition Standard
Read Less Info
Want to know what your home might be worth? Contact us for a FREE valuation!

Our team is ready to help you sell your home for the highest possible price ASAP

Bought with Giselle Bartolo • BHHS Fox & Roach-Rosemont
"My job is to find and attract mastery-based agents to the office, protect the culture, and make sure everyone is happy! "







