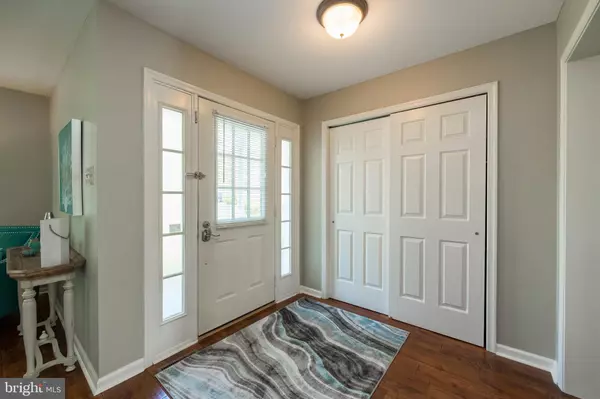$790,000
$699,900
12.9%For more information regarding the value of a property, please contact us for a free consultation.
5 Beds
4 Baths
3,714 SqFt
SOLD DATE : 06/17/2022
Key Details
Sold Price $790,000
Property Type Single Family Home
Sub Type Detached
Listing Status Sold
Purchase Type For Sale
Square Footage 3,714 sqft
Price per Sqft $212
Subdivision Eagleview
MLS Listing ID PACT2022152
Sold Date 06/17/22
Style Colonial
Bedrooms 5
Full Baths 3
Half Baths 1
HOA Fees $64/mo
HOA Y/N Y
Abv Grd Liv Area 2,562
Originating Board BRIGHT
Year Built 1997
Annual Tax Amount $7,951
Tax Year 2022
Lot Size 0.277 Acres
Acres 0.28
Lot Dimensions 0.00 x 0.00
Property Description
Offer Deadline Update!!! Thank you very much for your interest. We are in receipt of several very good offers and the seller is requesting that all best and highest offers be submitted by Monday 5/16 at noon. We will review and respond Monday Evening. As Such Please ensure all offers for consideration have a response date of no sooner than 5/16. Thank You
You don't want to miss out on your chance at this beautiful 5 bed, 3.1 bath home with gorgeous views off the back deck! As soon as you step onto the covered porch, you're immediately drawn into the home and met with a comfortable living room featuring a large bay window that bathes the room in sunlight. Follow the gorgeous hardwood floors that lead you to the dining room which opens up into the kitchen with granite countertops, plenty of cabinet space, and a generous island. This space is perfect for entertaining, as the kitchen flows into the breakfast area and family room. Take the party out onto the deck off the breakfast area with stunning views of the serene Eagleview common area. On the second level, the spacious primary bedroom suite offers elegant touches like the tray ceiling and primary bath with soaking tub and double sinks. Three more generous bedrooms and a full hall bath complete the main level. The fully finished walkout basement offers lots of open rec space, as well as a fifth bedroom and full bath that would be great for an in-law suite. From the basement, walk out onto the patio shaded by the deck and take advantage of the huge, fenced yard with beautiful plantings and landscaping! Showings start 5/12 with open houses from 4-6 PM on 5/12 and 5/13.
Location
State PA
County Chester
Area Uwchlan Twp (10333)
Zoning RESIDENTIAL
Rooms
Other Rooms Living Room, Dining Room, Primary Bedroom, Bedroom 2, Bedroom 3, Bedroom 4, Bedroom 5, Kitchen, Family Room, Breakfast Room, Media Room, Bathroom 2, Bathroom 3, Primary Bathroom
Basement Full, Walkout Level
Interior
Hot Water Natural Gas
Heating Forced Air
Cooling Central A/C
Fireplaces Number 1
Heat Source Natural Gas
Exterior
Parking Features Garage - Front Entry
Garage Spaces 2.0
Water Access N
Accessibility None
Attached Garage 2
Total Parking Spaces 2
Garage Y
Building
Story 2
Foundation Concrete Perimeter
Sewer Public Sewer
Water Public
Architectural Style Colonial
Level or Stories 2
Additional Building Above Grade, Below Grade
New Construction N
Schools
School District Downingtown Area
Others
Senior Community No
Tax ID 33-04E-0062
Ownership Fee Simple
SqFt Source Assessor
Special Listing Condition Standard
Read Less Info
Want to know what your home might be worth? Contact us for a FREE valuation!

Our team is ready to help you sell your home for the highest possible price ASAP

Bought with Matthew I Gorham • Keller Williams Real Estate -Exton
"My job is to find and attract mastery-based agents to the office, protect the culture, and make sure everyone is happy! "







