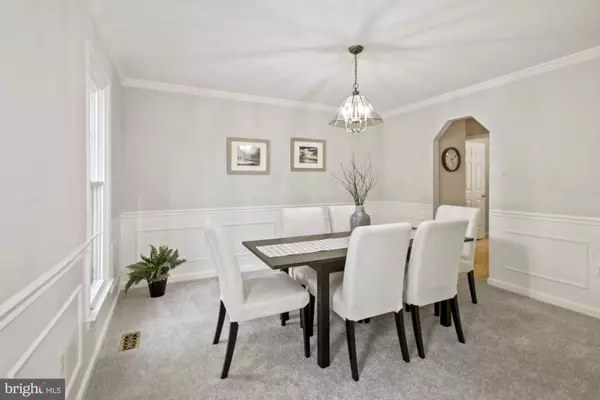$657,500
$625,000
5.2%For more information regarding the value of a property, please contact us for a free consultation.
4 Beds
3 Baths
2,417 SqFt
SOLD DATE : 05/24/2022
Key Details
Sold Price $657,500
Property Type Single Family Home
Sub Type Detached
Listing Status Sold
Purchase Type For Sale
Square Footage 2,417 sqft
Price per Sqft $272
Subdivision Good Hope Estates
MLS Listing ID MDMC2050636
Sold Date 05/24/22
Style Colonial
Bedrooms 4
Full Baths 2
Half Baths 1
HOA Y/N N
Abv Grd Liv Area 2,417
Originating Board BRIGHT
Year Built 1985
Annual Tax Amount $5,461
Tax Year 2021
Lot Size 0.311 Acres
Acres 0.31
Property Description
Welcome to this beautiful colonial sited on a treed cul-de-sac lot located within the Good Hope Estates neighborhood. A 2 level addition, added 15 years ago, features a sun filled sun/morning room with a soaring cathedral ceiling and accesses 2 separate decks, which overlook the rear treed yard. Gleaming hardwood floors are in the foyer, hallways, staircase, family room and sun/morning rooms. Curl up to the brick wood-burning fireplace in the family room and watch the snow fall from the bay window in the winter. Then in the summer one can enjoy sitting on either of the 2 decks while reading a good book. The kitchen, family room and sun/morning rooms are all open to each other. Skylights in the home bring natural lighting into the sun/morning room and the owner's luxury bath. The unfinished level walk-out basement is ready for you to be creative and design it as you want! The separate basement under the sun/morning room is a large storage room. New Roof with gutters and gutter guards 2007, HVAC 2008/2009, hot water heater 2008/2009 and replacement windows 2021. Brand new carpeting, updated bathrooms and freshly painted through out. Ready for the new owners to move right in! Sold AS-IS. Open Thursday 5/12 5-7pm!
Voluntary Association- Good Hope Estates Civic Association
Location
State MD
County Montgomery
Zoning RE1
Direction North
Rooms
Basement Daylight, Partial, Full, Interior Access, Outside Entrance, Rear Entrance, Rough Bath Plumb, Space For Rooms, Unfinished, Walkout Level, Windows, Sump Pump
Interior
Interior Features Attic, Carpet, Ceiling Fan(s), Chair Railings, Crown Moldings, Family Room Off Kitchen, Formal/Separate Dining Room, Kitchen - Country, Laundry Chute, Pantry, Recessed Lighting, Skylight(s), Tub Shower, Walk-in Closet(s), Window Treatments, Wood Floors
Hot Water Natural Gas
Heating Forced Air
Cooling Ceiling Fan(s), Central A/C
Flooring Carpet, Ceramic Tile, Hardwood, Vinyl
Fireplaces Number 1
Fireplaces Type Brick, Wood
Equipment Built-In Microwave, Dishwasher, Disposal, Dryer, Icemaker, Refrigerator, Stove, Washer
Furnishings No
Fireplace Y
Window Features Bay/Bow,Double Hung,Double Pane,Energy Efficient,Replacement,Skylights,Vinyl Clad
Appliance Built-In Microwave, Dishwasher, Disposal, Dryer, Icemaker, Refrigerator, Stove, Washer
Heat Source Natural Gas
Laundry Has Laundry, Main Floor, Washer In Unit, Dryer In Unit
Exterior
Exterior Feature Deck(s)
Parking Features Garage - Front Entry, Garage Door Opener, Inside Access, Oversized
Garage Spaces 5.0
Fence Rear
Utilities Available Cable TV, Natural Gas Available, Phone
Water Access N
View Garden/Lawn, Trees/Woods
Roof Type Architectural Shingle
Street Surface Black Top
Accessibility Level Entry - Main
Porch Deck(s)
Attached Garage 2
Total Parking Spaces 5
Garage Y
Building
Lot Description Backs to Trees, Cul-de-sac, Front Yard, Landscaping, Level, Rear Yard, Trees/Wooded
Story 3
Foundation Block
Sewer Public Sewer
Water Public
Architectural Style Colonial
Level or Stories 3
Additional Building Above Grade, Below Grade
Structure Type High,Dry Wall,Brick,Cathedral Ceilings
New Construction N
Schools
Elementary Schools Cloverly
Middle Schools Briggs Chaney
High Schools Paint Branch
School District Montgomery County Public Schools
Others
Pets Allowed Y
Senior Community No
Tax ID 160501874747
Ownership Fee Simple
SqFt Source Assessor
Security Features Non-Monitored,Smoke Detector,Security System,Exterior Cameras
Acceptable Financing Cash, Conventional, VA, FHA
Horse Property N
Listing Terms Cash, Conventional, VA, FHA
Financing Cash,Conventional,VA,FHA
Special Listing Condition Standard
Pets Allowed No Pet Restrictions
Read Less Info
Want to know what your home might be worth? Contact us for a FREE valuation!

Our team is ready to help you sell your home for the highest possible price ASAP

Bought with Philip Reding • Redfin Corp
"My job is to find and attract mastery-based agents to the office, protect the culture, and make sure everyone is happy! "







