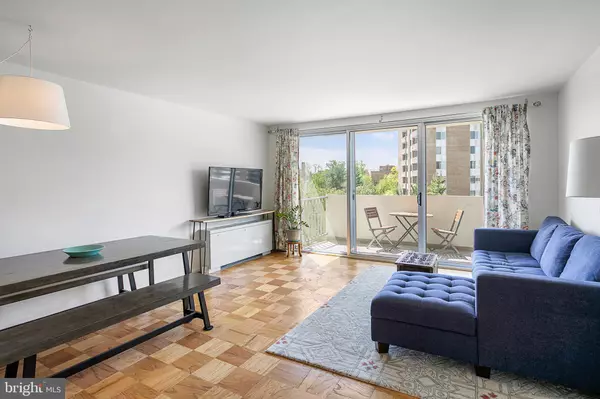$418,000
$422,000
0.9%For more information regarding the value of a property, please contact us for a free consultation.
2 Beds
1 Bath
973 SqFt
SOLD DATE : 07/29/2022
Key Details
Sold Price $418,000
Property Type Condo
Sub Type Condo/Co-op
Listing Status Sold
Purchase Type For Sale
Square Footage 973 sqft
Price per Sqft $429
Subdivision Van Ness
MLS Listing ID DCDC2043804
Sold Date 07/29/22
Style Unit/Flat
Bedrooms 2
Full Baths 1
Condo Fees $1,023/mo
HOA Y/N N
Abv Grd Liv Area 973
Originating Board BRIGHT
Year Built 1964
Annual Tax Amount $2,325
Tax Year 2021
Property Description
Serenity and amenities abound here at Van Ness East Condominiums. The grassy slopes of the complex are wrapped on two sides by the valleys and woods of Rock Creek Park. Hike the Soapstone Valley Trail into Rock Creek from the property! The building features a 24/7 concierge service, party room, fitness center, bike storage, storage units, community library, onsite management and in-unit maintenance, copy/fax services, and two huge outdoor swimming pools. The building's entrance to the south is located at the end of Van Ness Street, just one block away from Connecticut Avenue. As if that isnt enticing enough, this top-floor residence has been completely renovated and is ready for you to move in. The brand new kitchen remodel completed in 2020 features stainless appliances, a gas range and counter depth fridge, washer/dryer combo, marble tile backsplash and floor to ceiling cabinets. The brand new bathroom remodel also completed in 2020 features stunning mosaic tiling and a glass shower conversion. Whether you are relaxing on your private balcony or enjoying any of the countless amenities this community has to offer, you will look forward to calling this home.
Location
State DC
County Washington
Zoning R4
Rooms
Main Level Bedrooms 2
Interior
Hot Water Multi-tank
Heating Central, Forced Air
Cooling Central A/C, Programmable Thermostat
Heat Source Central, Other
Exterior
Amenities Available Common Grounds, Community Center, Elevator, Exercise Room, Extra Storage, Fitness Center, Laundry Facilities, Library, Meeting Room, Party Room, Pool - Outdoor, Security, Storage Bin, Swimming Pool
Water Access N
Accessibility 36\"+ wide Halls, Elevator, Level Entry - Main
Garage N
Building
Story 1
Unit Features Hi-Rise 9+ Floors
Sewer Public Sewer
Water Public
Architectural Style Unit/Flat
Level or Stories 1
Additional Building Above Grade, Below Grade
New Construction N
Schools
School District District Of Columbia Public Schools
Others
Pets Allowed Y
HOA Fee Include Air Conditioning,Common Area Maintenance,Electricity,Ext Bldg Maint,Gas,Heat,Insurance,Management,Pool(s),Reserve Funds,Sewer,Snow Removal,Trash,Water
Senior Community No
Tax ID 2049//2299
Ownership Condominium
Special Listing Condition Standard
Pets Allowed Cats OK, Number Limit
Read Less Info
Want to know what your home might be worth? Contact us for a FREE valuation!

Our team is ready to help you sell your home for the highest possible price ASAP

Bought with Kamaria Frazier • Taylor Properties
"My job is to find and attract mastery-based agents to the office, protect the culture, and make sure everyone is happy! "







