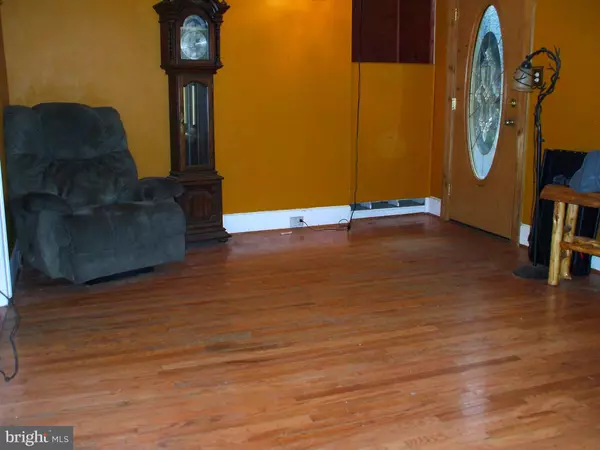$230,000
$225,000
2.2%For more information regarding the value of a property, please contact us for a free consultation.
3 Beds
2 Baths
1,573 SqFt
SOLD DATE : 01/20/2022
Key Details
Sold Price $230,000
Property Type Single Family Home
Sub Type Detached
Listing Status Sold
Purchase Type For Sale
Square Footage 1,573 sqft
Price per Sqft $146
Subdivision Secane
MLS Listing ID PADE2012722
Sold Date 01/20/22
Style Cape Cod
Bedrooms 3
Full Baths 2
HOA Y/N N
Abv Grd Liv Area 1,573
Originating Board BRIGHT
Year Built 1950
Annual Tax Amount $7,426
Tax Year 2021
Lot Size 7,623 Sqft
Acres 0.18
Lot Dimensions 62.5 x 125.00
Property Description
Bones are Good & You'll Love the Location with this 3/4 bedroom, 2 full bath Cape Cod near the end of a dead end street and also the opportunity you'll find with this Home for instant equity due to the listed price allowing for some needed cosmetic improvements ! Main Level Living Room w/ Hardwood Floors & Brick Woodburning Fireplace, Dining Room (or 4th Bedroom) w/ Hardwood Floors, Large Main Floor Bedroom w/Hardwood Floors, Ceramic Tile Full Hall Bath, EIK w/Breakfst Bar - seats 2, Room for a Table that seats 4, Built In Pantry, Gas Stove, D/W, G/D and your Slider to a Two Tiered Private Back Deck. Upstairs are 2 Large Bedrooms both with Ample Sized Closets, another Full Bathroom & a Double Set of Hallway Closets to help with Organization. Huge Walk Out Basement has a 12 x 10 finished room w/hard surface flooring that works as a den/office/play room and plenty of room for all your storage needs. Basement utility area has your Laundry Facilities, Newer Gas High Efficiency HVAC System, Gas H/Wtr/Htr, and Updated Electric Service. Entertain Your Friends & Family in the Fenced Backyard which offers lots of Privacy and both an Upper Deck - retractable awning & plenty of room for a table & grill - and a Lower Deck featuring your Relaxing Hot Tub - Hot Tub was in use this past Summer & Early Fall. You're a short walk to a Septa Train Station into Center City Philadelphia, there's off street driveway parking for 2 cars, a backyard shed and under deck storage for the Family gardener.
Location
State PA
County Delaware
Area Upper Darby Twp (10416)
Zoning RESIDENTIAL
Rooms
Other Rooms Living Room, Dining Room, Bedroom 2, Kitchen, Bedroom 1, Bathroom 1, Bathroom 2, Bathroom 3, Bonus Room
Basement Outside Entrance, Walkout Level
Main Level Bedrooms 1
Interior
Hot Water Natural Gas
Cooling Central A/C, Ceiling Fan(s)
Fireplaces Number 1
Fireplaces Type Brick
Equipment Dishwasher, Disposal, Dryer - Gas, Refrigerator, Washer, Water Heater, Freezer
Fireplace Y
Appliance Dishwasher, Disposal, Dryer - Gas, Refrigerator, Washer, Water Heater, Freezer
Heat Source Natural Gas
Laundry Basement
Exterior
Garage Spaces 2.0
Waterfront N
Water Access N
Roof Type Asphalt
Accessibility None
Parking Type Driveway
Total Parking Spaces 2
Garage N
Building
Story 2
Foundation Block
Sewer Public Sewer
Water Public
Architectural Style Cape Cod
Level or Stories 2
Additional Building Above Grade
New Construction N
Schools
Elementary Schools Primos
Middle Schools Drexel Hill
High Schools U Darby
School District Upper Darby
Others
Senior Community No
Tax ID 16-13-03967-00
Ownership Fee Simple
SqFt Source Estimated
Acceptable Financing Cash, Conventional
Listing Terms Cash, Conventional
Financing Cash,Conventional
Special Listing Condition Standard
Read Less Info
Want to know what your home might be worth? Contact us for a FREE valuation!

Our team is ready to help you sell your home for the highest possible price ASAP

Bought with Cristina Spring • Compass RE

"My job is to find and attract mastery-based agents to the office, protect the culture, and make sure everyone is happy! "







