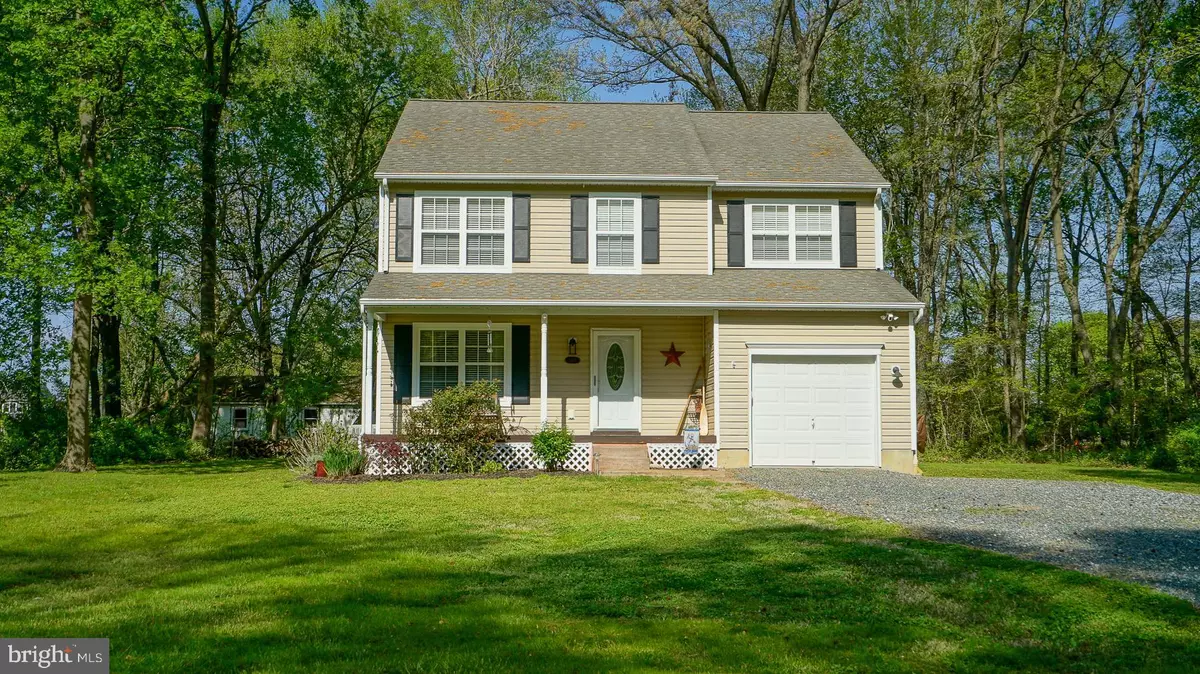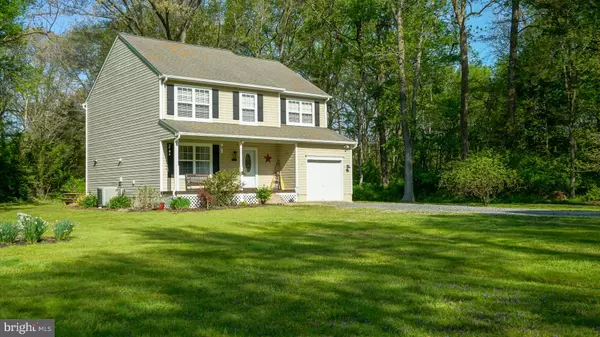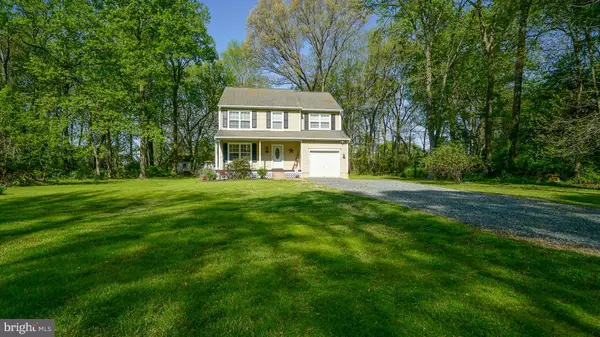$366,000
$349,900
4.6%For more information regarding the value of a property, please contact us for a free consultation.
4 Beds
3 Baths
1,936 SqFt
SOLD DATE : 06/02/2022
Key Details
Sold Price $366,000
Property Type Single Family Home
Sub Type Detached
Listing Status Sold
Purchase Type For Sale
Square Footage 1,936 sqft
Price per Sqft $189
Subdivision Tolchester Estates
MLS Listing ID MDKE2001352
Sold Date 06/02/22
Style Cape Cod
Bedrooms 4
Full Baths 2
Half Baths 1
HOA Y/N N
Abv Grd Liv Area 1,936
Originating Board BRIGHT
Year Built 2006
Annual Tax Amount $2,510
Tax Year 2021
Lot Size 0.377 Acres
Acres 0.38
Property Description
Check out this New listing in Tolchester!!! WALK TO THE CHESAPEAKE BAY !!!
4 Large Bedrooms & 2.5 bath home with Approximately 1936 sq ft in Tolchester Estates. This is a Quality built home with an attached 1 car garage and plenty of driveway parking for cars , boats and all the Toys.
Large Open Kitchen with Spacious Counter space and Cabinets. Back Door leads to the open deck and private back yard with landscaping , rock walkway and cozy fire pit area for those family get togethers & BBQ's . Nice wooded area for privacy, Yet a short walk to the Bay. Large Dining room Area and Family room for those entertainment needs.
This Home also offers a front porch where you can enjoy your favorite beverages & take in the sounds of wildlife. Tolchester Marina and the Shanty Tiki Bar are within walking distance making this move in condition property the perfect full time residence or weekend getaway.
Home is on public sewer line. Water-Well w/water softener.
Schedule your SHOWING TODAY BEFORE IT'S GONE !!!
Location
State MD
County Kent
Zoning RR
Rooms
Other Rooms Dining Room, Kitchen, Family Room, Half Bath
Interior
Interior Features Attic, Carpet, Ceiling Fan(s), Combination Kitchen/Dining, Dining Area, Family Room Off Kitchen, Kitchen - Country, Recessed Lighting, Wainscotting, Water Treat System, Window Treatments, Breakfast Area, Chair Railings, Crown Moldings, Floor Plan - Open, Kitchen - Eat-In, Pantry
Hot Water Electric
Heating Heat Pump(s)
Cooling Heat Pump(s), Central A/C
Equipment Built-In Microwave, Cooktop, Dishwasher, Dryer - Electric, Oven/Range - Electric, Refrigerator, Stove, Washer, Water Conditioner - Owned, Water Heater
Furnishings No
Fireplace N
Window Features Energy Efficient
Appliance Built-In Microwave, Cooktop, Dishwasher, Dryer - Electric, Oven/Range - Electric, Refrigerator, Stove, Washer, Water Conditioner - Owned, Water Heater
Heat Source Electric
Laundry Main Floor
Exterior
Exterior Feature Deck(s), Patio(s), Porch(es)
Parking Features Additional Storage Area, Covered Parking, Garage - Front Entry, Inside Access
Garage Spaces 9.0
Utilities Available Cable TV Available, Electric Available, Phone Available, Sewer Available
Water Access Y
Water Access Desc Boat - Powered,Canoe/Kayak,Fishing Allowed
View Trees/Woods
Roof Type Architectural Shingle
Accessibility 2+ Access Exits, Level Entry - Main
Porch Deck(s), Patio(s), Porch(es)
Attached Garage 1
Total Parking Spaces 9
Garage Y
Building
Lot Description Backs to Trees, Front Yard, Level, Partly Wooded, Rural, Trees/Wooded
Story 2
Foundation Crawl Space
Sewer Public Sewer
Water Well
Architectural Style Cape Cod
Level or Stories 2
Additional Building Above Grade, Below Grade
New Construction N
Schools
School District Kent County Public Schools
Others
Pets Allowed Y
Senior Community No
Tax ID 1506009387
Ownership Fee Simple
SqFt Source Assessor
Security Features Carbon Monoxide Detector(s),Exterior Cameras
Acceptable Financing Cash, Conventional, FHA, Rural Development, USDA, VA
Horse Property N
Listing Terms Cash, Conventional, FHA, Rural Development, USDA, VA
Financing Cash,Conventional,FHA,Rural Development,USDA,VA
Special Listing Condition Standard
Pets Allowed No Pet Restrictions
Read Less Info
Want to know what your home might be worth? Contact us for a FREE valuation!

Our team is ready to help you sell your home for the highest possible price ASAP

Bought with Jennifer L. Pogoda • Keller Williams Select Realtors
"My job is to find and attract mastery-based agents to the office, protect the culture, and make sure everyone is happy! "







