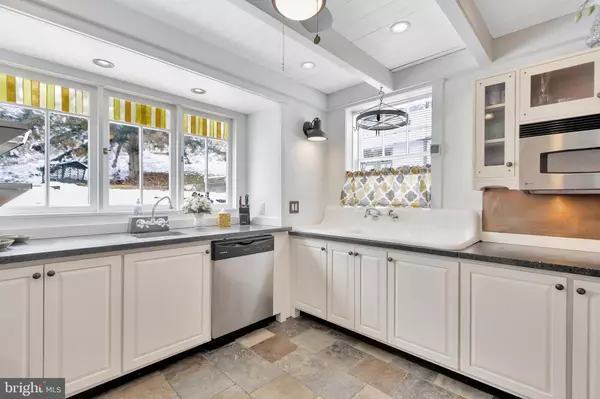$439,500
$439,500
For more information regarding the value of a property, please contact us for a free consultation.
4 Beds
2 Baths
2,032 SqFt
SOLD DATE : 02/09/2022
Key Details
Sold Price $439,500
Property Type Single Family Home
Sub Type Detached
Listing Status Sold
Purchase Type For Sale
Square Footage 2,032 sqft
Price per Sqft $216
Subdivision Powder Mill
MLS Listing ID MDPG2024918
Sold Date 02/09/22
Style Colonial
Bedrooms 4
Full Baths 2
HOA Y/N N
Abv Grd Liv Area 2,032
Originating Board BRIGHT
Year Built 1937
Annual Tax Amount $5,381
Tax Year 2022
Lot Size 0.553 Acres
Acres 0.55
Property Description
****HIGHEST & BEST DUE TUESDAY JANUARY 11TH, 2022 BY 7PM****
HUGE 4 LEVEL UPDATED CHARACTER, GREAT LOCATION, & LARGE LOT ALL ROLLED UP INTO THIS DREAM OF AN OPPORTUNITY THAT AWAITS YOU TO CALL HOME!! RIGHT NEAR THE MONTGOMERY COUNTY LINE BY EXCELLENT RETAIL SHOPPING, RESTURANTS, & MAJOR ROADS IS AN OVER HALF ACRE 2000 PLUS SQ FT UNIQUE ALL MODERNIZED DOUBLE SINK COUNTRY KITCHEN, GRANITE COUNTER TOPS, NEWER APPLIANCES, DOUBLE VANITY MASTER BATHROOM WITH SEPERATE SHOWER AND SPA TUB ACCOMPANIED BY SEVERAL BEDROOMS/BONUS ROOMS WITH FRESH HARDWOOD FLOORS, CROWN MOLDING, CHAIR RAIL, & LUXURY LIGHT FIXTURES THROUGH OUT!!! GAZEBO AS WELL AS SEVERAL OTHER OUTDOOR STRUCTURES TO GIVE YOU A COUNRTY FEEL WHILE BEING MINUTES FROM THE CITY. TRANQUILITY AFTER A LONG DAY CAN BE FOUND WALKING THIS PREMISE. MULITPLE CAR PARKING FOR LARGE FAMILIES OR ANY AUTO ENTHUSIASTS - YOU CAN BRING ALL IDEAS TO LIFE HERE!! COME SCHEDULE YOUR PRIVATE TOUR TODAY!!
Location
State MD
County Prince Georges
Zoning RR
Direction South
Rooms
Other Rooms Dining Room, Bedroom 3, Bedroom 4, Kitchen, Family Room, Den, Basement, Bedroom 1, Bathroom 2, Conservatory Room
Basement Combination, Other, Unfinished, Windows, Sump Pump, Rear Entrance, Outside Entrance, Improved, English
Main Level Bedrooms 1
Interior
Interior Features Additional Stairway, Attic, Breakfast Area, Built-Ins, Carpet, Ceiling Fan(s), Chair Railings, Crown Moldings, Dining Area, Entry Level Bedroom, Family Room Off Kitchen, Floor Plan - Traditional, Formal/Separate Dining Room, Kitchen - Country, Kitchen - Eat-In, Pantry, Recessed Lighting, Soaking Tub, Stall Shower, Upgraded Countertops, Walk-in Closet(s), Wet/Dry Bar, Window Treatments, Wood Floors, Wood Stove, Other
Hot Water Natural Gas
Heating Hot Water, Other, Programmable Thermostat
Cooling Ceiling Fan(s), Attic Fan, Energy Star Cooling System, Multi Units, Other
Flooring Hardwood, Ceramic Tile, Laminated, Carpet
Fireplaces Number 1
Fireplaces Type Mantel(s), Stone, Equipment, Wood, Other
Equipment Built-In Microwave, Dishwasher, Disposal, Dryer, Energy Efficient Appliances, Exhaust Fan, Icemaker, Microwave, Oven - Self Cleaning, Oven - Single, Range Hood, Oven/Range - Gas, Refrigerator, Six Burner Stove, Stove, Washer, Water Dispenser, Water Heater, Water Heater - High-Efficiency
Furnishings No
Fireplace Y
Window Features Double Pane,Bay/Bow,Energy Efficient
Appliance Built-In Microwave, Dishwasher, Disposal, Dryer, Energy Efficient Appliances, Exhaust Fan, Icemaker, Microwave, Oven - Self Cleaning, Oven - Single, Range Hood, Oven/Range - Gas, Refrigerator, Six Burner Stove, Stove, Washer, Water Dispenser, Water Heater, Water Heater - High-Efficiency
Heat Source Natural Gas
Laundry Dryer In Unit, Main Floor, Washer In Unit
Exterior
Exterior Feature Breezeway, Patio(s), Porch(es), Enclosed, Screened
Garage Spaces 8.0
Fence Other
Utilities Available Cable TV, Electric Available, Natural Gas Available, Phone Available, Sewer Available, Water Available, Other
Water Access N
View Creek/Stream, Garden/Lawn
Roof Type Architectural Shingle
Accessibility None
Porch Breezeway, Patio(s), Porch(es), Enclosed, Screened
Total Parking Spaces 8
Garage N
Building
Lot Description Backs to Trees, Landscaping, Rear Yard
Story 3
Foundation Other, Block
Sewer Public Sewer
Water Public
Architectural Style Colonial
Level or Stories 3
Additional Building Above Grade, Below Grade
Structure Type Beamed Ceilings,Cathedral Ceilings,Dry Wall,High
New Construction N
Schools
Elementary Schools Cherokee Lane
Middle Schools Buck Lodge
High Schools High Point
School District Prince George'S County Public Schools
Others
Senior Community No
Tax ID 17010069955
Ownership Fee Simple
SqFt Source Assessor
Security Features Exterior Cameras,Smoke Detector
Acceptable Financing FHA, VA, Conventional, Cash, Negotiable
Horse Property N
Listing Terms FHA, VA, Conventional, Cash, Negotiable
Financing FHA,VA,Conventional,Cash,Negotiable
Special Listing Condition Standard
Read Less Info
Want to know what your home might be worth? Contact us for a FREE valuation!

Our team is ready to help you sell your home for the highest possible price ASAP

Bought with Jonathan S Lahey • EXP Realty, LLC
"My job is to find and attract mastery-based agents to the office, protect the culture, and make sure everyone is happy! "







