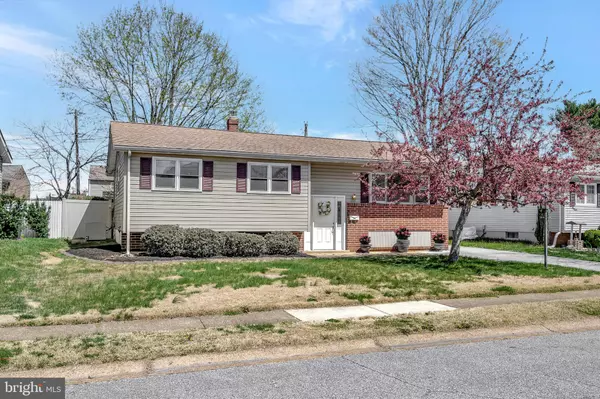$320,000
$324,900
1.5%For more information regarding the value of a property, please contact us for a free consultation.
3 Beds
2 Baths
2,221 SqFt
SOLD DATE : 05/10/2022
Key Details
Sold Price $320,000
Property Type Single Family Home
Sub Type Detached
Listing Status Sold
Purchase Type For Sale
Square Footage 2,221 sqft
Price per Sqft $144
Subdivision Albertson Park
MLS Listing ID DENC2021088
Sold Date 05/10/22
Style Ranch/Rambler,Raised Ranch/Rambler
Bedrooms 3
Full Baths 1
Half Baths 1
HOA Y/N N
Abv Grd Liv Area 1,675
Originating Board BRIGHT
Year Built 1961
Annual Tax Amount $1,590
Tax Year 2021
Lot Size 6,534 Sqft
Acres 0.15
Property Description
This charming home offers one floor living and is in the Red Clay School District! Features you will immediately fall in love with include the convenient location that is only minutes from shopping, restaurants, Kirkwood Highway, I-95 and more, the extended driveway that allows for plenty of off street parking, the spacious yard with a vinyl fence for privacy and the fresh neutral paint throughout. An added bonus is that you will find hardwood floors under the carpet on the main living level! Step inside through the welcoming front door with bright sidelights and immediately notice the open living space this home has to offer. The bright and cheerful living room showcases gorgeous natural light through the picture window and opens to the dining room which is a design feature you will surely enjoy. Access the backyard deck from the dining room and delight in this outdoor space that offers a variety of options for you to put to good use. The generously sized backyard is fully fenced and flat for you to utilize however you wish. The charming eat-in kitchen in this lovely gem offers plenty of cabinet storage, gas cooking and a bright garden window that showcases gorgeous natural sunlight. Follow the hallway past not one, but two convenient closets and find three generously sized bedrooms with ample closet storage, neutral carpet and overhead lighting. The full bathroom on this level has been updated to include a modern vanity with sink, tile flooring, updated lighting fixtures and a tub with shower surround. There is more to uncover in this move in ready home as you continue downstairs to find a very spacious lower level with neutral carpet, track lighting, so much wall and floor space for you to utilize however you wish and even an updated powder room with a modern vanity. Bonus features on this living level include access to the backyard through steps to the bilco doors and a very large, separate storage space with laundry access. Another added bonus is the beautiful zoysia grass that is easy to maintain and looks lush and green all season long. You can enjoy a gorgeous yard that is carefree and keeps the weeds away! This home offers easy living at its best while also providing a lot of amenities and features that will leave you feeling a sense of Wow! All you need to do is move in and begin your new chapter on Elder Drive.
Location
State DE
County New Castle
Area Elsmere/Newport/Pike Creek (30903)
Zoning NC6.5
Rooms
Other Rooms Living Room, Dining Room, Primary Bedroom, Bedroom 2, Bedroom 3, Kitchen, Family Room
Basement Full, Outside Entrance, Rear Entrance, Walkout Stairs
Main Level Bedrooms 3
Interior
Interior Features Kitchen - Eat-In, Carpet, Combination Dining/Living, Dining Area, Entry Level Bedroom, Floor Plan - Traditional, Kitchen - Table Space, Tub Shower
Hot Water Natural Gas
Heating Forced Air
Cooling Central A/C
Flooring Wood, Fully Carpeted, Vinyl, Ceramic Tile
Equipment Refrigerator, Oven/Range - Gas
Furnishings No
Fireplace N
Appliance Refrigerator, Oven/Range - Gas
Heat Source Natural Gas
Laundry Lower Floor
Exterior
Exterior Feature Deck(s)
Garage Spaces 3.0
Fence Vinyl
Utilities Available Cable TV, Electric Available, Sewer Available, Water Available, Natural Gas Available
Water Access N
Roof Type Shingle,Pitched
Accessibility None
Porch Deck(s)
Total Parking Spaces 3
Garage N
Building
Lot Description Level, Front Yard, Rear Yard, SideYard(s)
Story 2
Foundation Block
Sewer Private Sewer
Water Public
Architectural Style Ranch/Rambler, Raised Ranch/Rambler
Level or Stories 2
Additional Building Above Grade, Below Grade
Structure Type Dry Wall
New Construction N
Schools
School District Red Clay Consolidated
Others
Pets Allowed N
Senior Community No
Tax ID 07-037.20-061
Ownership Fee Simple
SqFt Source Estimated
Acceptable Financing Cash, Conventional, FHA, VA
Listing Terms Cash, Conventional, FHA, VA
Financing Cash,Conventional,FHA,VA
Special Listing Condition Standard
Read Less Info
Want to know what your home might be worth? Contact us for a FREE valuation!

Our team is ready to help you sell your home for the highest possible price ASAP

Bought with Jonathan J Park • RE/MAX Edge
"My job is to find and attract mastery-based agents to the office, protect the culture, and make sure everyone is happy! "







