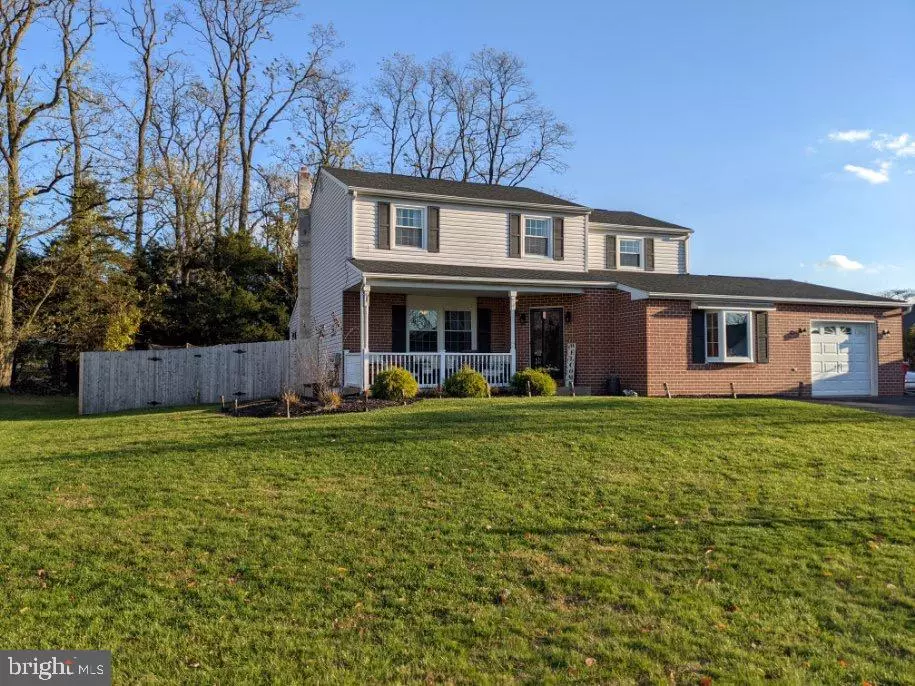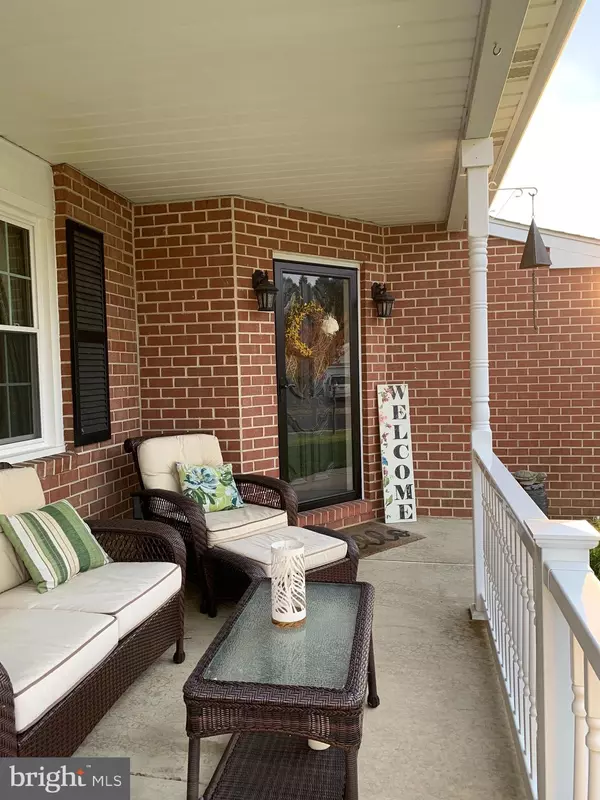$500,000
$485,000
3.1%For more information regarding the value of a property, please contact us for a free consultation.
4 Beds
3 Baths
2,558 SqFt
SOLD DATE : 12/30/2021
Key Details
Sold Price $500,000
Property Type Single Family Home
Sub Type Detached
Listing Status Sold
Purchase Type For Sale
Square Footage 2,558 sqft
Price per Sqft $195
Subdivision Deerfield
MLS Listing ID PABU2011836
Sold Date 12/30/21
Style Colonial
Bedrooms 4
Full Baths 2
Half Baths 1
HOA Y/N N
Abv Grd Liv Area 2,558
Originating Board BRIGHT
Year Built 1972
Annual Tax Amount $6,469
Tax Year 2017
Lot Size 0.290 Acres
Acres 0.29
Property Description
This move-in ready beautiful 4 bedroom/2.5 bath colonial has been updated to its fullest and is waiting for its next family. You will feel right at home the minute you walk on the front patio through the front door. The gorgeous eat-in kitchen features granite countertops, with plenty of counter space for those who enjoy entertaining/cooking/baking. The kitchen is open to the family room as well as the four seasons room. Plenty of room for entertaining many guests. When you enter the family room, you can envision loved ones surrounded by the warmth of the brick fireplace during those snowy, cold nights drinking hot chocolate together while having fun playing games or watching a favorite tv program or just enjoying the company of your loved ones while listening to music. You can extend this enjoyment into your four season room keeping you warm with the gas fireplace overlooking the newly fenced-in back yard while enjoying the colors of the fall/winter/spring/summer months. As you step out the doors onto the low maintenance stylish Trek deck, you will notice the steam rising from the large hot tub where you can enjoy relaxing by yourself or enjoying the company of others while your muscles are soothing in the bubbly warmth coming from the water. Oh, you can envision yourself just closing your eyes with soothing music playing in the background while you unwind from a busy stressful day as the warm water surrounds you. There is so much to this house that you will truly appreciate. With a new roof (2019), water tank (2019), heater (2018), garage doors(2019)windows (2019 excluding 3 season room), hot tub (2020), this home has all been taken care of and is ready and waiting for you. It also includes a water softener! Enjoy your visit and possibly your forever home.
Location
State PA
County Bucks
Area Warminster Twp (10149)
Zoning R2
Rooms
Other Rooms Living Room, Dining Room, Primary Bedroom, Bedroom 2, Bedroom 3, Kitchen, Family Room, Bedroom 1, Laundry, Other, Attic
Basement Full, Unfinished, Drainage System
Interior
Interior Features Primary Bath(s), Kitchen - Island, Butlers Pantry, Ceiling Fan(s), Stall Shower, Kitchen - Eat-In, Family Room Off Kitchen, Formal/Separate Dining Room, Upgraded Countertops, Other
Hot Water Natural Gas
Heating Forced Air
Cooling Central A/C
Flooring Wood, Tile/Brick, Hardwood, Other
Fireplaces Number 1
Fireplaces Type Brick, Wood, Gas/Propane
Equipment Oven - Self Cleaning, Dishwasher, Built-In Microwave
Fireplace Y
Window Features Bay/Bow,Replacement
Appliance Oven - Self Cleaning, Dishwasher, Built-In Microwave
Heat Source Natural Gas
Laundry Main Floor
Exterior
Exterior Feature Patio(s), Porch(es)
Garage Inside Access, Garage Door Opener, Oversized
Garage Spaces 1.0
Fence Fully, Rear
Utilities Available Cable TV
Waterfront N
Water Access N
Roof Type Pitched,Shingle
Accessibility None
Porch Patio(s), Porch(es)
Parking Type Driveway, Attached Garage, Other
Attached Garage 1
Total Parking Spaces 1
Garage Y
Building
Lot Description Level, Open, Front Yard, Rear Yard, SideYard(s)
Story 2
Foundation Concrete Perimeter
Sewer Public Sewer
Water Public
Architectural Style Colonial
Level or Stories 2
Additional Building Above Grade
New Construction N
Schools
Middle Schools Klinger
High Schools Wm Tennent
School District Centennial
Others
Senior Community No
Tax ID 49-032-165
Ownership Fee Simple
SqFt Source Estimated
Acceptable Financing Conventional, Cash
Listing Terms Conventional, Cash
Financing Conventional,Cash
Special Listing Condition Standard
Read Less Info
Want to know what your home might be worth? Contact us for a FREE valuation!

Our team is ready to help you sell your home for the highest possible price ASAP

Bought with Catherine Shultz • RE/MAX Centre Realtors

"My job is to find and attract mastery-based agents to the office, protect the culture, and make sure everyone is happy! "







